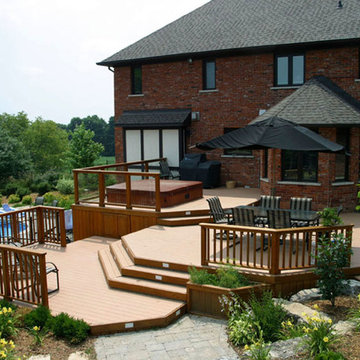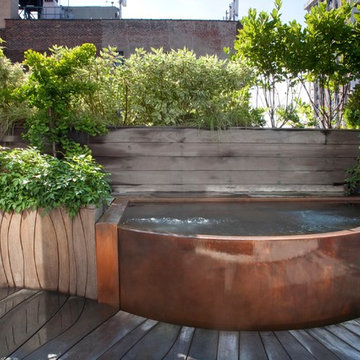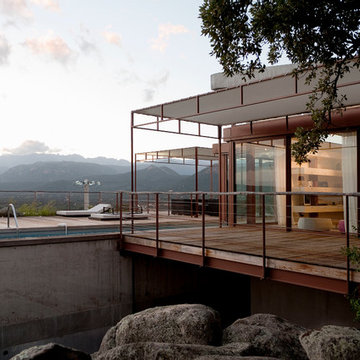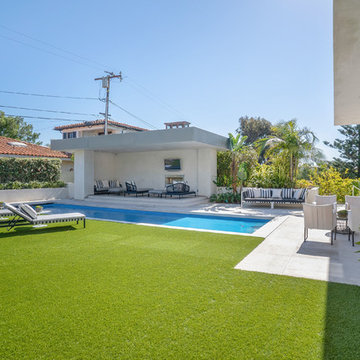Exklusive Terrassen Ideen und Design
Suche verfeinern:
Budget
Sortieren nach:Heute beliebt
1 – 20 von 6.374 Fotos
1 von 2
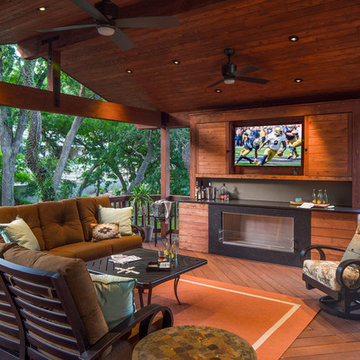
photography by Tre Dunham
Mittelgroße, Überdachte Moderne Terrasse hinter dem Haus mit Feuerstelle in Austin
Mittelgroße, Überdachte Moderne Terrasse hinter dem Haus mit Feuerstelle in Austin
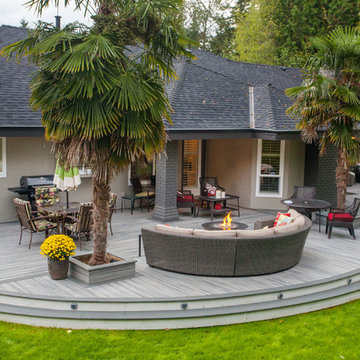
Large Trex Transcend "island mist" curved deck with fire table and palm trees.
Geräumige, Überdachte Moderne Terrasse hinter dem Haus mit Feuerstelle in Vancouver
Geräumige, Überdachte Moderne Terrasse hinter dem Haus mit Feuerstelle in Vancouver

Genevieve de Manio Photography
Geräumige, Unbedeckte Klassische Dachterrasse im Dach mit Outdoor-Küche in Boston
Geräumige, Unbedeckte Klassische Dachterrasse im Dach mit Outdoor-Küche in Boston
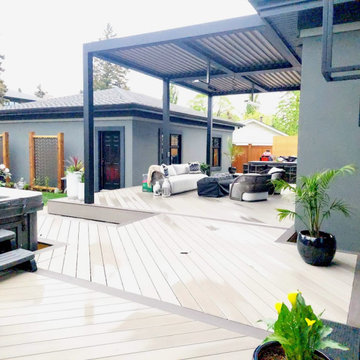
The back deck was extended to increase the usable space. The hot tub was relocated to the other side of the yard and a built in kitchen was added to the far end. The decking is laid in a herringbone pattern with Trek boards. The sitting area has a openable metal pergola and gas heating for the winter.
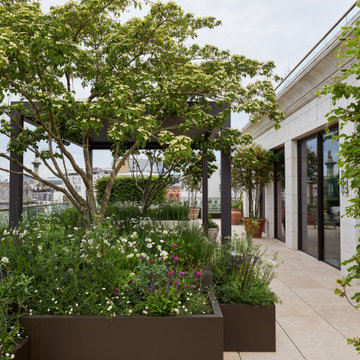
This penthouse apartment situated in the heart of the capitol demanded a stunning and inviting roof garden to really give the client a stunning outside space in the ultimate Urban setting. Working with the Landscaper, we helped develop this amazing covered seating pergola. The design incorporated an extruded aluminium framework with motorised aluminium louvres to give the client shade control but to give the space weather protection. We then included remote operated LED perimeter lighting within the roof along with an integrated heater.

Beatiful New Modern Pergola Installed in Mahwah NJ. This georgous system has Led Lights, Ceilign Fans, Bromic Heaters & Motorized Screens. Bring the Indoors Out with your new Majestic StruXure Pergola

Full House Remodel, paint, bathrooms, new kitchen, all floors re placed on 6 floors and a separate Painter's Lower Level Studio.
Große, Unbedeckte Moderne Dachterrasse im Dach mit Sichtschutz und Glasgeländer in San Francisco
Große, Unbedeckte Moderne Dachterrasse im Dach mit Sichtschutz und Glasgeländer in San Francisco
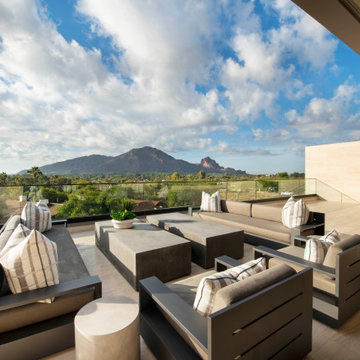
Just off the second-floor media room, a rooftop deck oversees picturesque Camelback Mountain and offers plenty of space for a family of four to chill out and relax. The furniture is from Restoration Hardware.
Project Details // Now and Zen
Renovation, Paradise Valley, Arizona
Architecture: Drewett Works
Builder: Brimley Development
Interior Designer: Ownby Design
Photographer: Dino Tonn
Limestone (Demitasse) flooring and walls: Solstice Stone
https://www.drewettworks.com/now-and-zen/
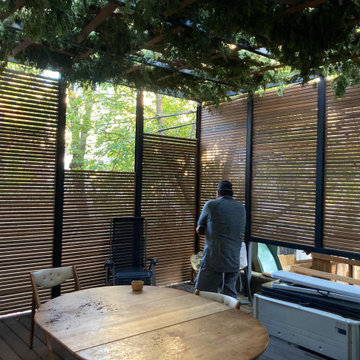
Steel and Ipe wood Residential outdoor deck space with outdoor kitchen.
Große Moderne Pergola Terrasse hinter dem Haus, im Erdgeschoss mit Outdoor-Küche und Stahlgeländer in New York
Große Moderne Pergola Terrasse hinter dem Haus, im Erdgeschoss mit Outdoor-Küche und Stahlgeländer in New York
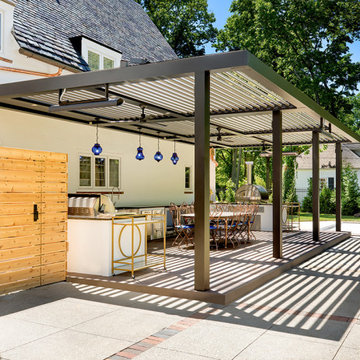
All the details! Lights, fans, heaters, and don't forget the pizza oven! This outdoor living space lacked any sense of comfort, shade or luxury (see "Before" photo") prior to this renovation and now provides plenty of both for this family to relax, grill out, dine and make home made pizza in the oven...all while sitting under a motorized pergola that opens and closes at the touch of a button! Want to see it move? See more at www.struxure.com
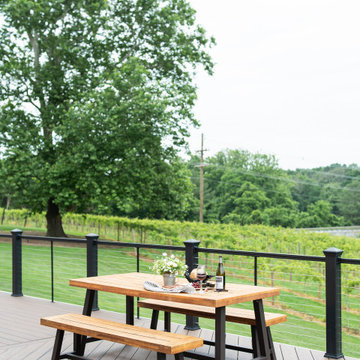
GreenWorks Landscaping designed and installed all of the landscaping and stonework for Fleetwood Farm Winery. From expansive walkways to stone arches, pergolas, and beautiful gardens of flowers. Fleetwood Farm Winery is a gorgeous example of their landscaping and hardscaping work.
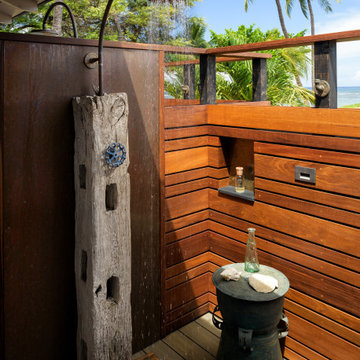
outdoor shower
Kleine, Überdachte Maritime Terrasse hinter dem Haus mit Gartendusche in Hawaii
Kleine, Überdachte Maritime Terrasse hinter dem Haus mit Gartendusche in Hawaii
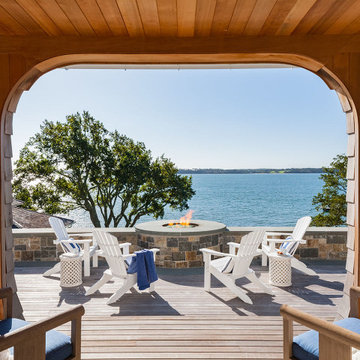
Pleasant Heights is a newly constructed home that sits atop a large bluff in Chatham overlooking Pleasant Bay, the largest salt water estuary on Cape Cod.
-
Two classic shingle style gambrel roofs run perpendicular to the main body of the house and flank an entry porch with two stout, robust columns. A hip-roofed dormer—with an arch-top center window and two tiny side windows—highlights the center above the porch and caps off the orderly but not too formal entry area. A third gambrel defines the garage that is set off to one side. A continuous flared roof overhang brings down the scale and helps shade the first-floor windows. Sinuous lines created by arches and brackets balance the linear geometry of the main mass of the house and are playful and fun. A broad back porch provides a covered transition from house to landscape and frames sweeping views.
-
Inside, a grand entry hall with a curved stair and balcony above sets up entry to a sequence of spaces that stretch out parallel to the shoreline. Living, dining, kitchen, breakfast nook, study, screened-in porch, all bedrooms and some bathrooms take in the spectacular bay view. A rustic brick and stone fireplace warms the living room and recalls the finely detailed chimney that anchors the west end of the house outside.
-
PSD Scope Of Work: Architecture, Landscape Architecture, Construction |
Living Space: 6,883ft² |
Photography: Brian Vanden Brink |
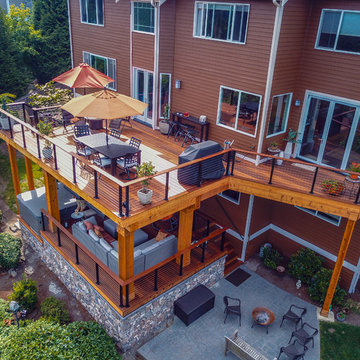
A multi-level hardwood deck with cable railing, hot tub, outdoor heaters and under deck ceiling. Finished off with some beautiful patio furniture and landscaping.
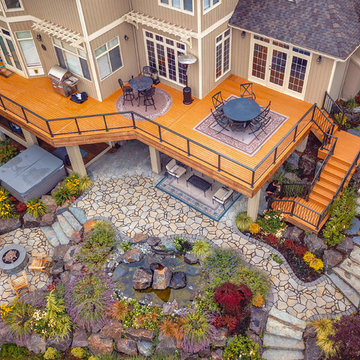
Second level cedar deck with aluminum railing and beautiful landscaping. This project has an under deck ceiling under a portion of the deck to keep it dry year-round. This project also includes a fire pit and hot tub.
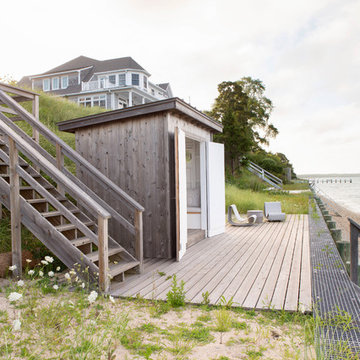
Architectural advisement, Interior Design, Custom Furniture Design & Art Curation by Chango & Co.
Photography by Sarah Elliott
See the feature in Domino Magazine
Exklusive Terrassen Ideen und Design
1
