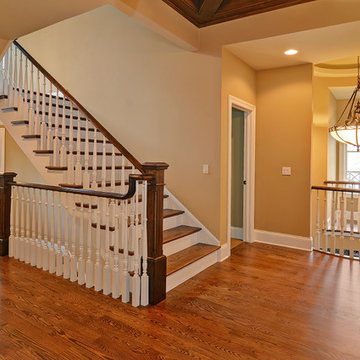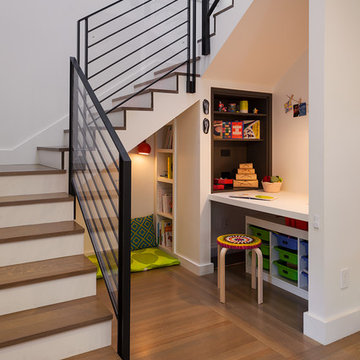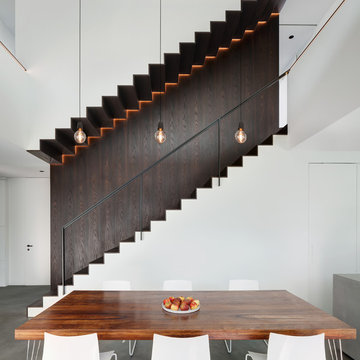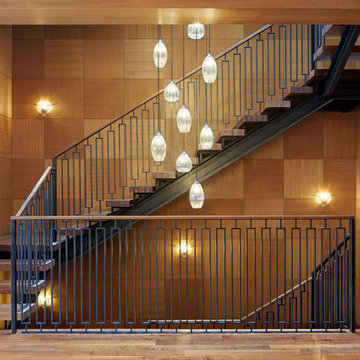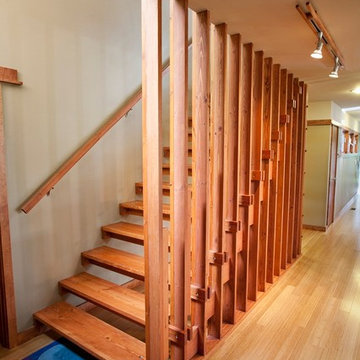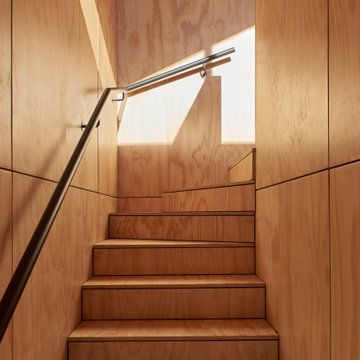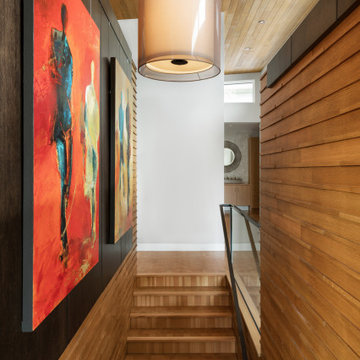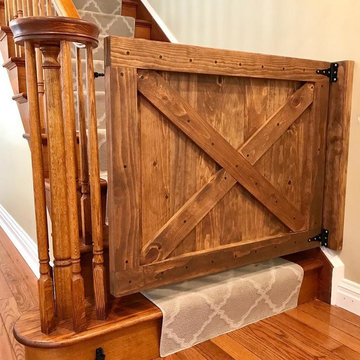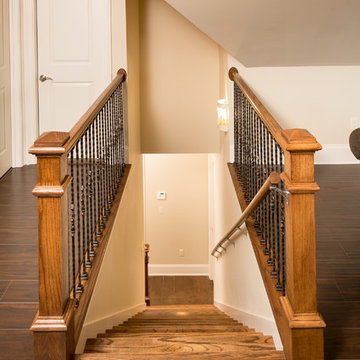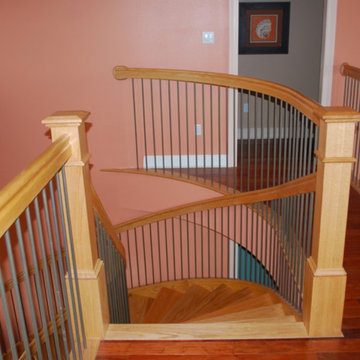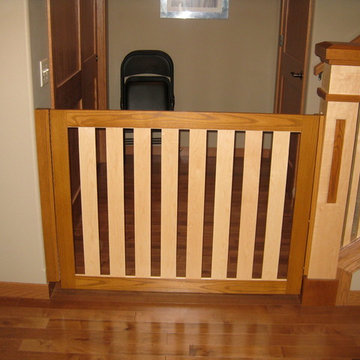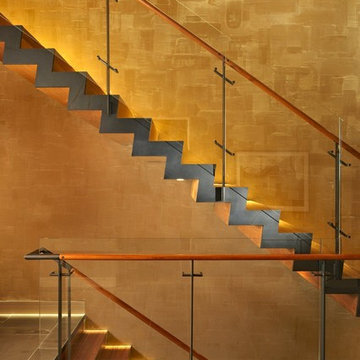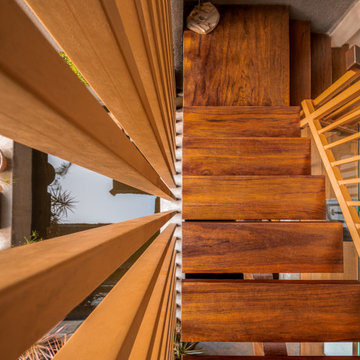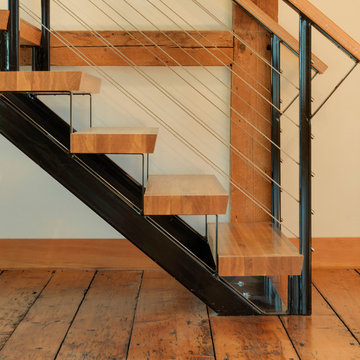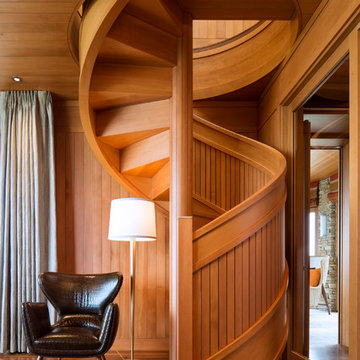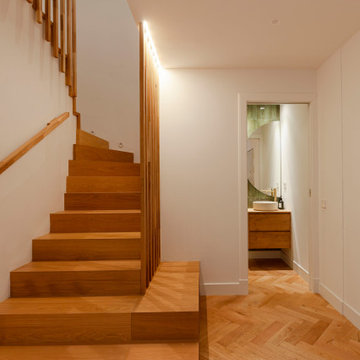In puncto Design werden Treppen bisweilen unterschätzt. Das mag vielleicht auch daran liegen, dass das Treppenhaus in der Regel schnell durchquert wird. Dabei gibt es von den Treppenstufen über die Wangen, von der Brüstung bis zum Geländer oder der Beleuchtung unzählige Möglichkeiten, um eine schöne Treppe zu gestalten. Bei einer offenen Treppe bildet das Design der Stufen und Geländer ein besonders wichtiges Element. Befindet sich die Treppe im Eingangsbereich, ist es besonders wichtig, den Treppenaufgang repräsentativ und einladend zu gestalten. Auch die Sicherheit spielt bei der Architektur und der Gestaltung der Treppe eine Rolle. Lassen Sie sich inspirieren: wir zeigen Ihnen die schönsten Fotos und Ideen für Ihr Treppen-Design sowie viele Beispiele, wie sie Ihr Treppenhaus gestalten oder renovieren.
Treppen gestalten: Ideen für Stufen und Geländer
Treppenhäuser sorgen in einem Haus oder einer Wohnung für die Verbindung räumlich voneinander getrennter Ebenen. Eine Treppe mit offenen Trittstufen beeinflusst die Wahrnehmung umliegender Räume wie Flur oder Wohnzimmer. Durch ein einheitliches Treppendesign können Sie verschiedene Geschosse harmonisch miteinander verbinden. Die Grundlage legen Sie mit der Treppenkonstruktion: Steintreppe, Holztreppe, Glastreppen sowie Stahl- oder Betontreppen – die Materialien für das Design von Treppen und Geländer sind vielfältig. Während Stahl sehr robust ist, wirkt eine Treppe aus Holz meist gemütlich. Glastreppen sehen dagegen sehr elegant aus und eignen sich für die Kombination verschiedener Materialien. Damit ein Treppenhaus mehr ist als ein Raum, der durchquert werden muss, braucht es kreative Wohnideen. In kleinen Räumen kann das Treppenhaus oder der Platz unter der Treppe auch als Stauraum genutzt werden. Eine Treppenhausgestaltung durch eine frische Farbe oder eine neue Tapete sind tolle Ideen, um einen alten Treppenaufgang neu zu gestalten.
Welche Treppenformen gibt es?
Ob extravagante Faltwerktreppe oder die klassische Zweiholmtreppe: die Bauart oder Konstruktion der Treppe sticht als erstes ins Auge und prägt die Ästhetik. Welche Konstruktionsart sich am besten eignet, hängt von der Größe Ihres Raumes und natürlich Ihrem Budget ab. Wir stellen Ihnen die beliebtesten Treppenvarianten vor:
- Luftig, dynamisch und leicht: mit ihrer bestechenden Optik und frei im Raum schwebenden Stufen zählen Faltwerktreppen zu den Designertreppen par excellence. Sie kommen ohne tragende Wangen aus und scheinen dadurch in der Luft zu schweben.
- Wendeltreppe: Bei einer gewendelten Treppe werden Stufen und Wangen gebogen geführt. Dies sieht besonders harmonisch aus und ist ein Klassiker, um schöne Treppenhäuser auf engem Raum zu gestalten. Eine besondere Form der Wendeltreppe ist die Kragarmtreppe.
- Die Spindeltreppe ist eine Sonderform der Wendeltreppe. Bei ihr werden die Stufen um eine Säule angeordnet, die als tragendes Element die Treppe trägt. Daraus ergibt sich ein geringer Platzbedarf, weshalb gespindelte Treppen oft in kleinen Räumen eingesetzt werden.
- Wangentreppe: Als Wangen bezeichnet man jene tragenden Elemente zu beiden Seiten der Treppe. In die beiden Wangen werden die Trittstufen eingefräst. Ob offen, geschlossen oder aufgesattelt, lassen sich mit dieser Konstruktion viele Formen realisieren und verschiedene Materialien kombinieren.
- Raumspartreppen weisen kleinere Treppenstufen auf und sind lediglich als ergänzende Treppen, etwa als Aufgang zu einer Galerie oder einem Dachboden zu sehen. Aufgrund der kleineren Trittfläche sollten Sie besonders auf die Sicherheit in Form von Treppengeländern achten.
Tipp: Finden Sie auf Houzz jede Menge
Treppenbauer in Ihrer Nähe, die mit Ihnen Ihre neue Treppe planen oder alte Treppen renovieren.
Ein Treppenhaus ist der perfekte Ort für Wandgestaltung.
Um Dekoideen für den Treppenaufgang zu verwirklichen, eignen sich die Wände. Man kann sie mit Bildern schmücken, eine schöne Fototapete aufhängen, eine besondere Wandfarbe oder die
Treppe streichen. Farben sind zentral, wenn Sie Ihr Treppenhaus gestalten. Durch eine intensive Farbe heben Sie den Bereich rund um Geländer und Stufen hervor. Sehr schön als Ideen sind Kontraste aus hellen Wandfarben und dunklen Treppenstufen aus Holz. Diese Kombination ist in vielen Altbau-Wohnungen oder Jugendstil-Häusern anzutreffen. Dunkle Grautöne an den Wänden sorgen für Tiefe und Eleganz. Weiß dagegen hellt die Treppenhausgestaltung auf. Wird Ihr Treppenhaus stark beansprucht, lohnt es sich, über eine Wandbeschichtung nachzudenken. Durch die einheitliche Farbgestaltung von Trittstufen, Treppengeländer und Wandfarben verschmilzt die Treppenkonstruktion organisch mit den Wänden. Ein Effekt, der bei offenen und freischwebenden Treppen sehr schön aussieht.
Denken Sie an Lampen für den Treppenaufgang.
Eine Treppenhausbeleuchtung dient zunächst der Sicherheit beim Aufenthalt auf der Treppe. In geschlossenen Treppenhäusern, wo es an Tageslicht fehlt, dienen Oberlichter und Wandleuchten, ähnlich wie das Geländer, zur sicheren Orientierung auf der Treppe. So weisen kleine Treppenspots Ihren Besuchern den Weg in die nächste Etage. Darüber hinaus kommt der Beleuchtung der Treppe auch eine ästhetische Bedeutung zu, wenn Sie Ihr Treppenhaus einrichten. Eine kühle Beton- oder Stahltreppe wird durch Leuchten in ein angenehmes, warmes Licht getaucht. Oberlichter, die den gesamten Raum des Treppenhauses ausleuchten, haben den Vorteil, dass die Wände frei bleiben und für Dekoration genutzt werden können.
Treppenhaus-Deko: Mit Fotos und Läufern zieht Gemütlichkeit ein
Große Deko-Elemente oder Möbel – dafür haben die meisten Treppenhäuser keinen Platz. Umso wichtiger ist es, dass Sie Accessoires besonders in Szene setzen. Bei einer Treppe, die übers Eck verläuft, machen sich schmale Bodenvasen auf der großen Mittelstufe gut. Auch große Kunstwerke und Bilder sind tolle Deko-Ideen für die Treppe. Eine persönliche Note erhält die Gestaltung des Treppenaufgangs durch eine Galerie mit Familienfotos. Orientieren Sie sich beim Anordnen der Bilder oder Bilderrahmen im Treppenaufgang an der Steigung der Treppenstufen. Durch denselben Abstand zwischen jedem Bild wirkt die Wandgestaltung des Treppenhauses strukturiert. Alte Holztreppen, aber auch moderne Steintreppen werden gerne mit Treppenläufern verkleidet – die schmalen Teppiche sorgen als Deko im Treppenhaus nicht nur für Gemütlichkeit und warme Füße, sondern dämpfen laute Trittgeräusche und verhindern das Ausrutschen auf den glatten Treppenstufen. Entdecken Sie Ideen wie Sie eine
Garderobe unter der Treppe platzieren können.


