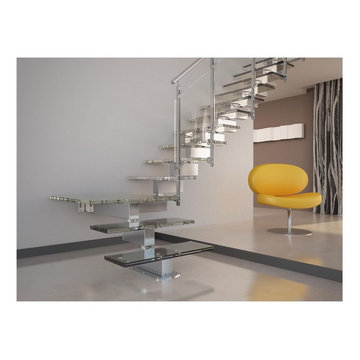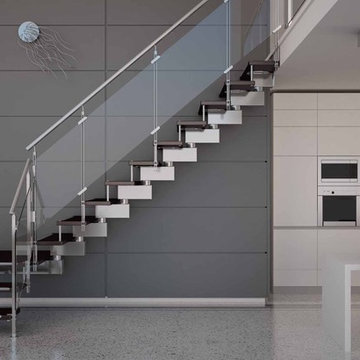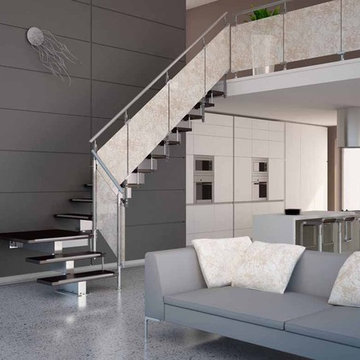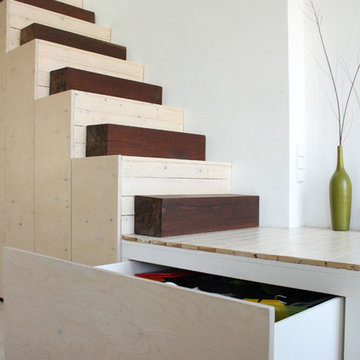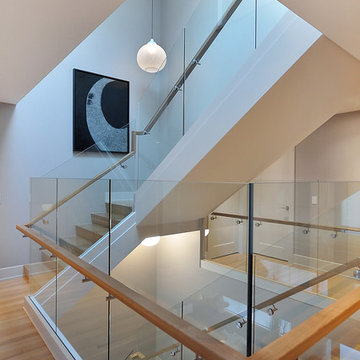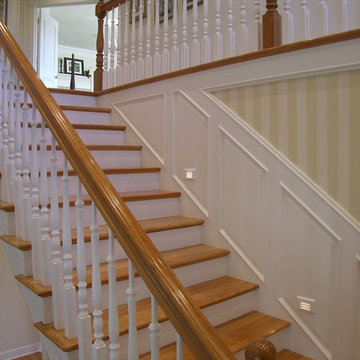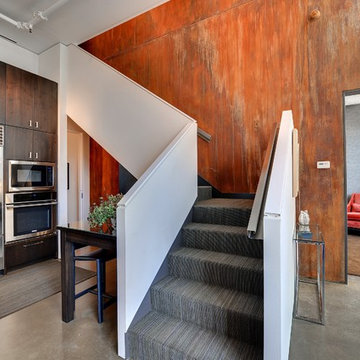Treppen Ideen und Bilder (Innen)
Suche verfeinern:
Budget
Sortieren nach:Heute beliebt
1421 – 1440 von 544.948 Fotos
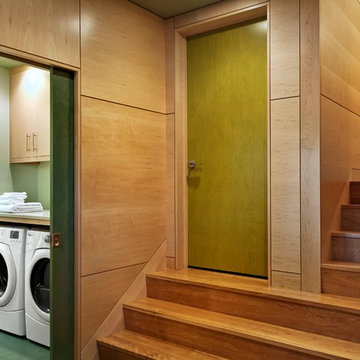
Rob Karosis Photography
www.robkarosis.com
Moderne Holztreppe mit Holz-Setzstufen in Burlington
Moderne Holztreppe mit Holz-Setzstufen in Burlington
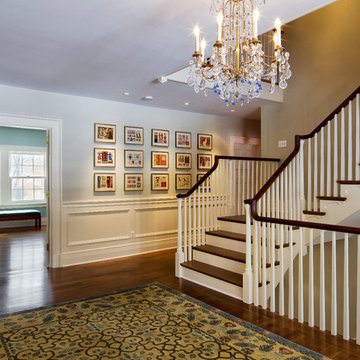
Second floor hall with panted newel posts and balusters, oak flooring and stair treads, mahogany handrail.
Pete Weigley
Geräumige Klassische Treppe in U-Form mit Holz-Setzstufen in New York
Geräumige Klassische Treppe in U-Form mit Holz-Setzstufen in New York
Finden Sie den richtigen Experten für Ihr Projekt
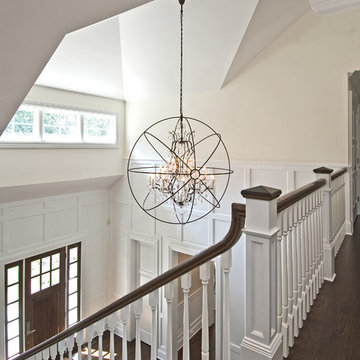
Wainscott South New Construction. Builder: Michael Frank Building Co. Designer: EB Designs
SOLD $5M
Poised on 1.25 acres from which the ocean a mile away is often heard and its breezes most definitely felt, this nearly completed 8,000 +/- sq ft residence offers masterful construction, consummate detail and impressive symmetry on three levels of living space. The journey begins as a double height paneled entry welcomes you into a sun drenched environment over richly stained oak floors. Spread out before you is the great room with coffered 10 ft ceilings and fireplace. Turn left past powder room, into the handsome formal dining room with coffered ceiling and chunky moldings. The heart and soul of your days will happen in the expansive kitchen, professionally equipped and bolstered by a butlers pantry leading to the dining room. The kitchen flows seamlessly into the family room with wainscotted 20' ceilings, paneling and room for a flatscreen TV over the fireplace. French doors open from here to the screened outdoor living room with fireplace. An expansive master with fireplace, his/her closets, steam shower and jacuzzi completes the first level. Upstairs, a second fireplaced master with private terrace and similar amenities reigns over 3 additional ensuite bedrooms. The finished basement offers recreational and media rooms, full bath and two staff lounges with deep window wells The 1.3acre property includes copious lawn and colorful landscaping that frame the Gunite pool and expansive slate patios. A convenient pool bath with access from both inside and outside the house is adjacent to the two car garage. Walk to the stores in Wainscott, bike to ocean at Beach Lane or shop in the nearby villages. Easily the best priced new construction with the most to offer south of the highway today.
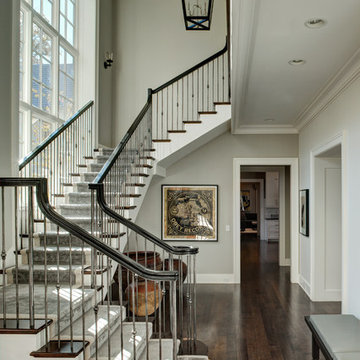
Große Klassische Treppe in L-Form mit gebeizten Holz-Setzstufen in Chicago
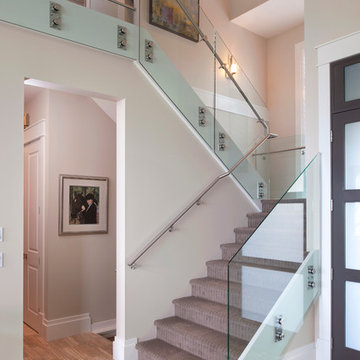
A glass and metal stairway sets the tone of a contemporary entrance. Tiled entry way flooring and lined stairway carpeting add interest.
Design: Su Casa Design
Photographer: Revival Arts
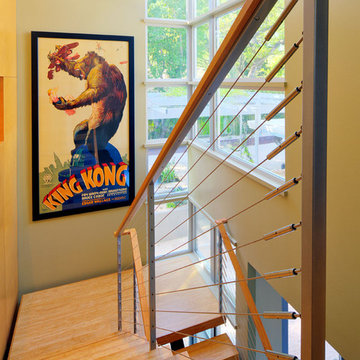
Custom Sleekline CableRail in Custom Fabricated Frames
CG&S Design-Build, Austin, TX
Jonathan Jackson Photographer
Industrial Treppe in Austin
Industrial Treppe in Austin
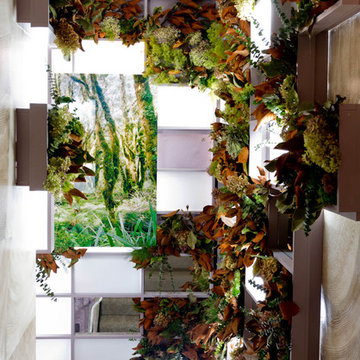
Photo: Rikki Snyder © 2012 Houzz
Manhattan Renovations Construction Management & General Contractor, Creation Bauman, Kravet, Window Modes, J. Quintana Custom Upholstery, NY Surface Styles, Maya Romanoff, Sanford Hall, Holly Hunt, LUMAS, Plantation, Ignis Products, PRNY, ANICHINI, Sprout Home, Townsend, Manhattan Laminates, Walters's Mirror, Prince Lumber, Janovic Plaza, "Save on Crafts", Industrial Plastics
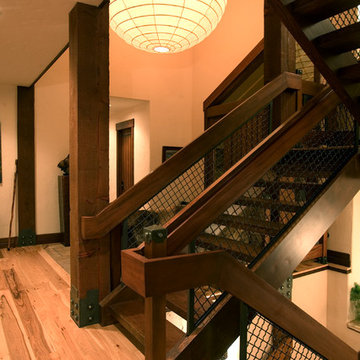
Urige Holztreppe in U-Form mit offenen Setzstufen und Mix-Geländer in Denver
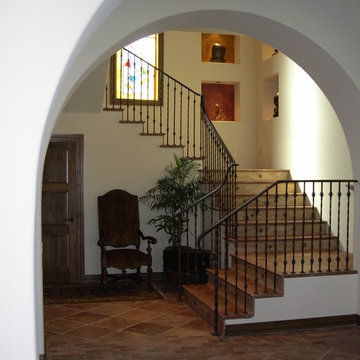
Mediterranean style seen here in the use of custom mosaic risers, stained glass windows, stone tile, and custom designed wrought iron bannister.
Jaurgui Architecture Interior Construction
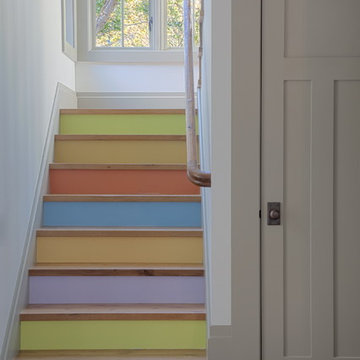
Jeremy Coulter
Eklektische Holztreppe in U-Form mit gebeizten Holz-Setzstufen in San Francisco
Eklektische Holztreppe in U-Form mit gebeizten Holz-Setzstufen in San Francisco
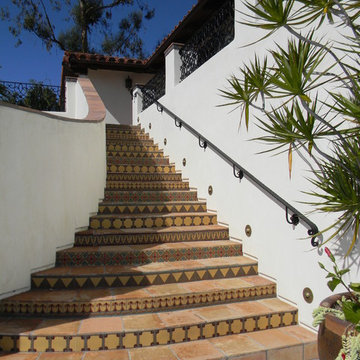
Hamilton-Gray Design, San Diego, CA
Haute hacienda staircase leading to the guest house. Reclaimed terra cotta tile with patterned tile on the risers creates interest true to the Spanish style, which is complemented with a custom wrought iron hand rail.
Treppen Ideen und Bilder (Innen)
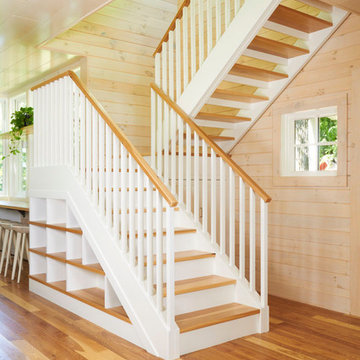
© Alyssa Lee Photography
Klassische Treppe mit offenen Setzstufen in Minneapolis
Klassische Treppe mit offenen Setzstufen in Minneapolis
72
