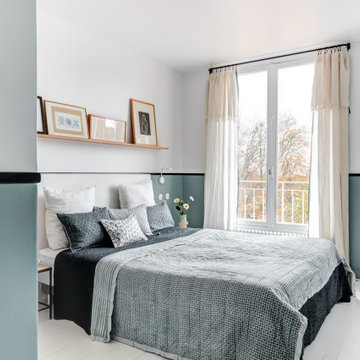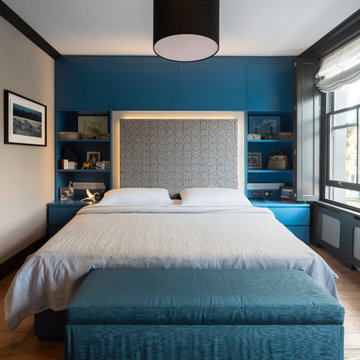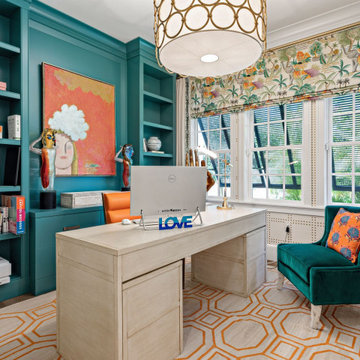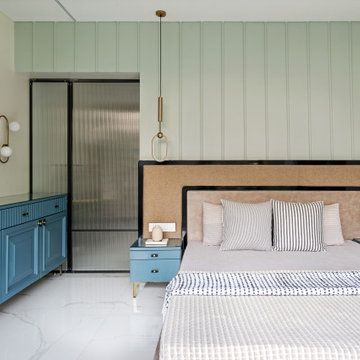Türkise Schlafzimmer Ideen und Design
Suche verfeinern:
Budget
Sortieren nach:Heute beliebt
1 – 20 von 17.248 Fotos
1 von 2

Serene master bedroom nestled in the South Carolina mountains in the Cliffs Valley. Peaceful wall color Sherwin Williams Comfort Gray (SW6205) with a cedar clad ceiling.

Modernes Hauptschlafzimmer ohne Kamin mit schwarzer Wandfarbe, dunklem Holzboden und braunem Boden in Austin
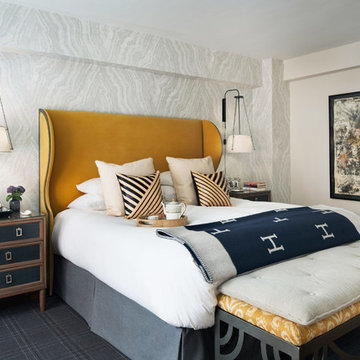
Amanda Kirkpatrick
Klassisches Hauptschlafzimmer mit Teppichboden, bunten Wänden und grauem Boden in New York
Klassisches Hauptschlafzimmer mit Teppichboden, bunten Wänden und grauem Boden in New York

Space was at a premium in this 1930s bedroom refurbishment, so textured panelling was used to create a headboard no deeper than the skirting, while bespoke birch ply storage makes use of every last millimeter of space.
The circular cut-out handles take up no depth while relating to the geometry of the lamps and mirror.
Muted blues, & and plaster pink create a calming backdrop for the rich mustard carpet, brick zellige tiles and petrol velvet curtains.
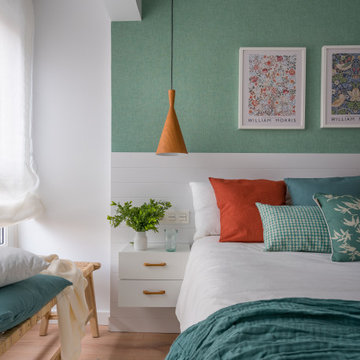
Kleines Mediterranes Hauptschlafzimmer mit grüner Wandfarbe, Laminat und braunem Boden in Bilbao

Mittelgroßes Modernes Gästezimmer mit bunten Wänden, braunem Holzboden, braunem Boden und Tapetenwänden in Paris
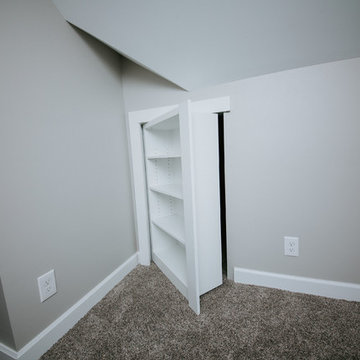
Mittelgroßes Klassisches Gästezimmer ohne Kamin mit grauer Wandfarbe, Teppichboden und grauem Boden in Omaha

Dawn Smith Photography
Großes Klassisches Hauptschlafzimmer ohne Kamin mit grauer Wandfarbe, dunklem Holzboden und braunem Boden in Cincinnati
Großes Klassisches Hauptschlafzimmer ohne Kamin mit grauer Wandfarbe, dunklem Holzboden und braunem Boden in Cincinnati
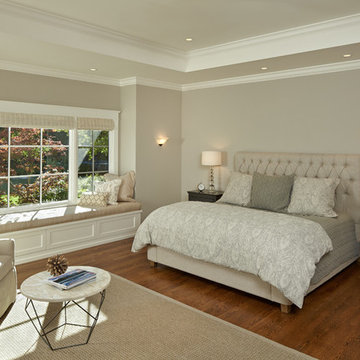
Mark Schwartz Photography
Mittelgroßes Klassisches Hauptschlafzimmer mit beiger Wandfarbe, braunem Holzboden, braunem Boden, Kamin und gefliester Kaminumrandung in San Francisco
Mittelgroßes Klassisches Hauptschlafzimmer mit beiger Wandfarbe, braunem Holzboden, braunem Boden, Kamin und gefliester Kaminumrandung in San Francisco
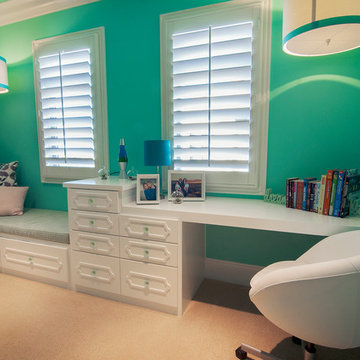
Homework can be sitting at a desk or curled up in a window seat reading. Always good to have options!
Kleines Klassisches Schlafzimmer ohne Kamin mit grüner Wandfarbe und Teppichboden in Orange County
Kleines Klassisches Schlafzimmer ohne Kamin mit grüner Wandfarbe und Teppichboden in Orange County

Wall Color: SW 6204 Sea Salt
Bed: Vintage
Bedside tables: Vintage (repainted and powder coated hardware)
Shades: Natural woven top-down, bottom-up with privacy lining - Budget Blinds

Hidden within a clearing in a Grade II listed arboretum in Hampshire, this highly efficient new-build family home was designed to fully embrace its wooded location.
Surrounded by woods, the site provided both the potential for a unique perspective and also a challenge, due to the trees limiting the amount of natural daylight. To overcome this, we placed the guest bedrooms and ancillary spaces on the ground floor and elevated the primary living areas to the lighter first and second floors.
The entrance to the house is via a courtyard to the north of the property. Stepping inside, into an airy entrance hall, an open oak staircase rises up through the house.
Immediately beyond the full height glazing across the hallway, a newly planted acer stands where the two wings of the house part, drawing the gaze through to the gardens beyond. Throughout the home, a calming muted colour palette, crafted oak joinery and the gentle play of dappled light through the trees, creates a tranquil and inviting atmosphere.
Upstairs, the landing connects to a formal living room on one side and a spacious kitchen, dining and living area on the other. Expansive glazing opens on to wide outdoor terraces that span the width of the building, flooding the space with daylight and offering a multi-sensory experience of the woodland canopy. Porcelain tiles both inside and outside create a seamless continuity between the two.
At the top of the house, a timber pavilion subtly encloses the principal suite and study spaces. The mood here is quieter, with rooflights bathing the space in light and large picture windows provide breathtaking views over the treetops.
The living area on the first floor and the master suite on the upper floor function as a single entity, to ensure the house feels inviting, even when the guest bedrooms are unoccupied.
Outside, and opposite the main entrance, the house is complemented by a single storey garage and yoga studio, creating a formal entrance courtyard to the property. Timber decking and raised beds sit to the north of the studio and garage.
The buildings are predominantly constructed from timber, with offsite fabrication and precise on-site assembly. Highly insulated, the choice of materials prioritises the reduction of VOCs, with wood shaving insulation and an Air Source Heat Pump (ASHP) to minimise both operational and embodied carbon emissions.
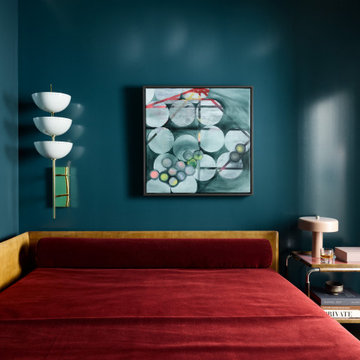
Photography by Jared Kuzia
House Beautiful Spring/2023
Modernes Schlafzimmer in Boston
Modernes Schlafzimmer in Boston

Klassisches Schlafzimmer mit weißer Wandfarbe, hellem Holzboden, beigem Boden, Holzdielendecke, gewölbter Decke und Holzdielenwänden in Dallas

Dans cet appartement moderne, les propriétaires souhaitaient mettre un peu de peps dans leur intérieur!
Nous y avons apporté de la couleur et des meubles sur mesure... Ici, une tête de lit sur mesure ornée d'un joli papier peint est venue remplacer le mur blanc.
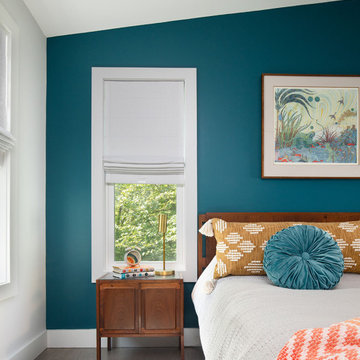
The clients selected a beautiful deep teal color for the accent wall behind the bed -- the color shows off their carefully curated modern furniture and art and looks great with the crisp white walls and trim.
Türkise Schlafzimmer Ideen und Design
1
