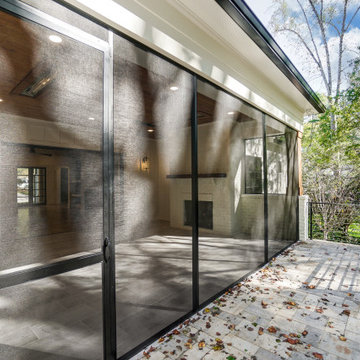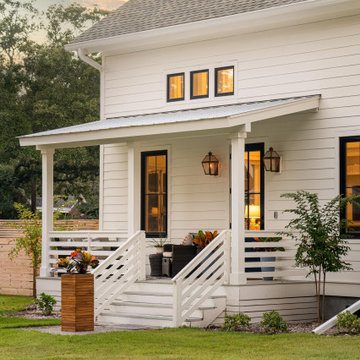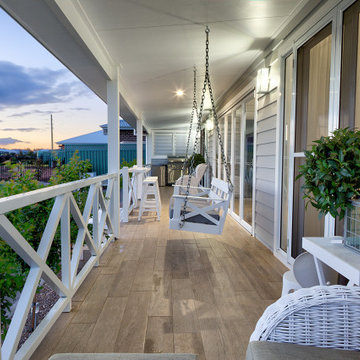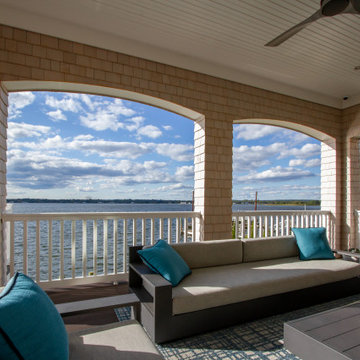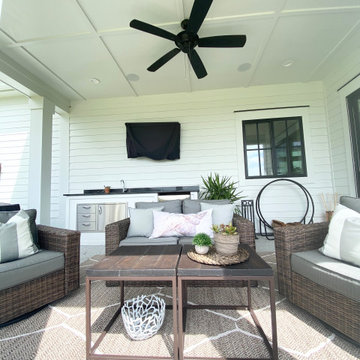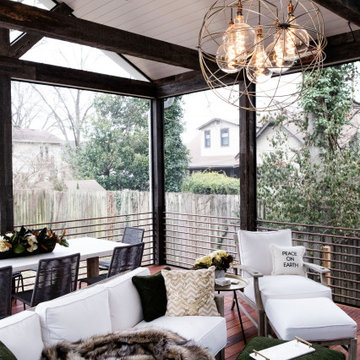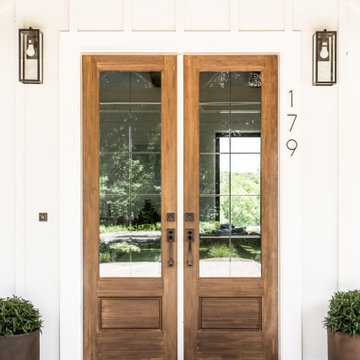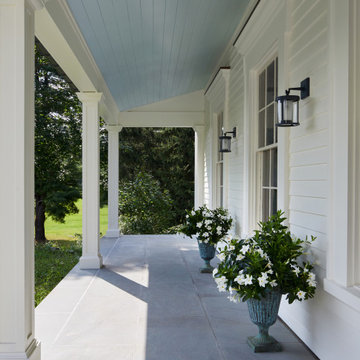Veranda Ideen und Design
Suche verfeinern:
Budget
Sortieren nach:Heute beliebt
101 – 120 von 146.463 Fotos
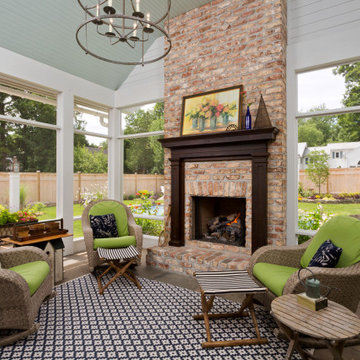
The clients were looking for an outdoor space they could retreat to and enjoy with their family. The backyard of this home features flower gardens, a gas burning lamp post, decorative pergola extending from the main house to the garage, 30' fiberglass pool with a splashpad, gas burning firepit area, patio area for outdoor dining, and a screened in porch complete with a 36" fireplace. The pergola is aesthetically pleasing while giving some protection from the elements journeying from house to garage and vice versa. Even with a 30' pool, there is plenty of yard space for family games. The placement of the firepit when lit gives just the right amount of ambiance for overlooking the property in the evening. The patio is located adjacent to the screened in porch that leads into the kitchen for ease of dining and socializing outdoors. The screened in porch allows the family to enjoy aspects of the backyard during inclement weather.
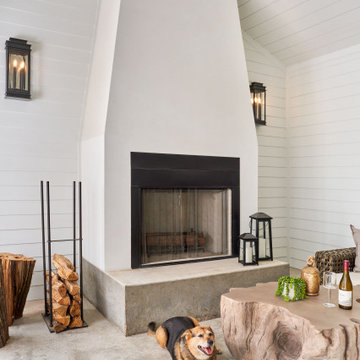
Photography by Ryan Davis | CG&S Design-Build
Mittelgroße Klassische Veranda hinter dem Haus mit Kamin in Austin
Mittelgroße Klassische Veranda hinter dem Haus mit Kamin in Austin
Finden Sie den richtigen Experten für Ihr Projekt
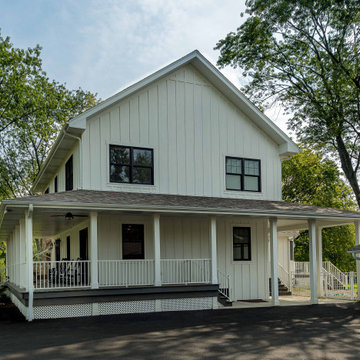
Große, Überdachte Landhausstil Veranda neben dem Haus mit Säulen, Dielen und Holzgeländer in Chicago

Große, Überdachte Maritime Veranda hinter dem Haus mit Kamin, Stempelbeton und Stahlgeländer in Austin
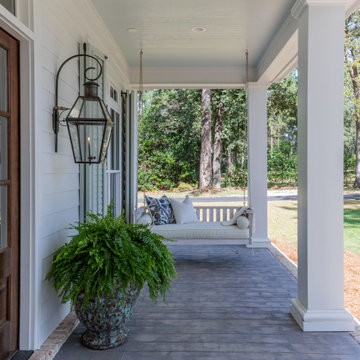
Photo: Jessie Preza Photography
Großes, Überdachtes Klassisches Veranda im Vorgarten in Atlanta
Großes, Überdachtes Klassisches Veranda im Vorgarten in Atlanta

Covered Porch overlooks Pier Cove Valley - Welcome to Bridge House - Fenneville, Michigan - Lake Michigan, Saugutuck, Michigan, Douglas Michigan - HAUS | Architecture For Modern Lifestyles
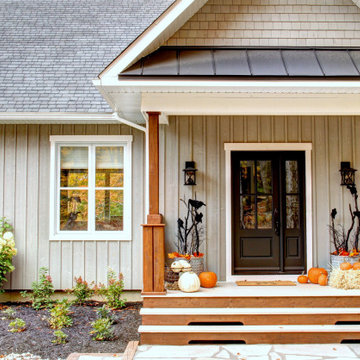
Designer Lyne brunet
Großes, Überdachtes Country Veranda im Vorgarten mit Säulen in Montreal
Großes, Überdachtes Country Veranda im Vorgarten mit Säulen in Montreal
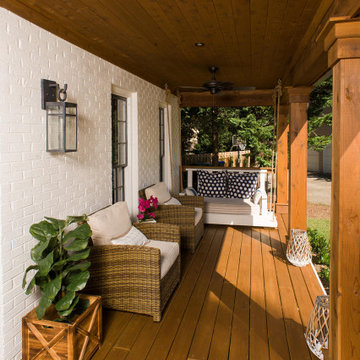
This timber column porch replaced a small portico. It features a 7.5' x 24' premium quality pressure treated porch floor. Porch beam wraps, fascia, trim are all cedar. A shed-style, standing seam metal roof is featured in a burnished slate color. The porch also includes a ceiling fan and recessed lighting.
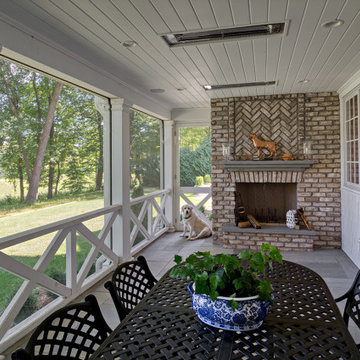
Beautiful addition to the house. Extends from the expansive kitchen where windows (right side of photo) all open up to enjoy the breeze from this beautiful porch! Built in Infrared heaters allow you to take in the cool nights in comfort.

Our clients’ goal was to add an exterior living-space to the rear of their mid-century modern home. They wanted a place to sit, relax, grill, and entertain while enjoying the serenity of the landscape. Using natural materials, we created an elongated porch to provide seamless access and flow to-and-from their indoor and outdoor spaces.
The shape of the angled roof, overhanging the seating area, and the tapered double-round steel columns create the essence of a timeless design that is synonymous with the existing mid-century house. The stone-filled rectangular slot, between the house and the covered porch, allows light to enter the existing interior and gives accessibility to the porch.

Überdachte Klassische Veranda mit Kamin, Natursteinplatten und Holzgeländer in Raleigh
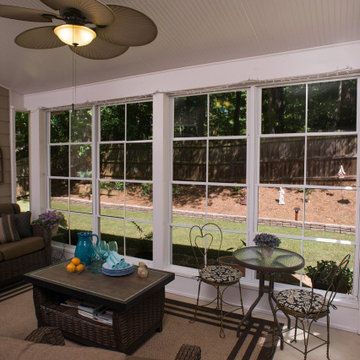
Eze-Breeze back porch that was originally just a covered patio. Beadboard ceiling and walls. Eze-Breeze windows are vinyl and mitigate pollen while keeping your new porch comfortable and enjoyable spring - fall. Designed and built by Atlanta Decking & Fence.
Veranda Ideen und Design
6
