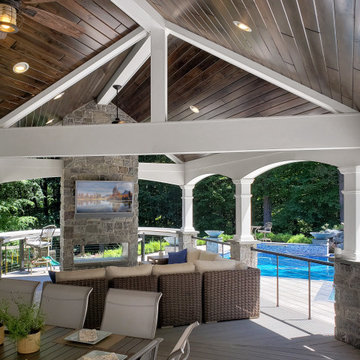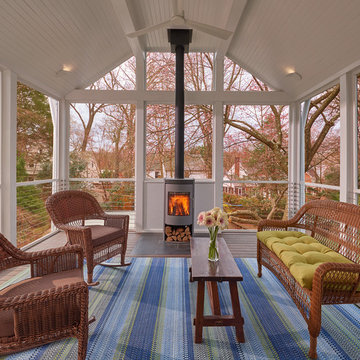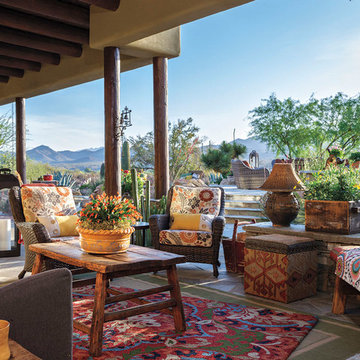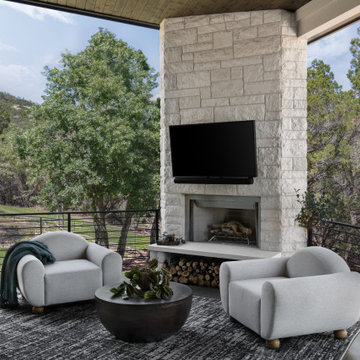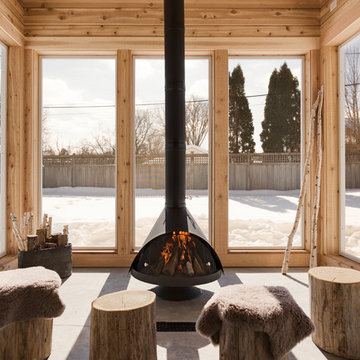Veranda mit Kamin Ideen und Design
Suche verfeinern:
Budget
Sortieren nach:Heute beliebt
1 – 20 von 1.285 Fotos
1 von 2

Outdoor entertainment and living area complete with custom gas fireplace.
Mittelgroße, Überdachte Klassische Veranda mit Kamin und Stahlgeländer in Salt Lake City
Mittelgroße, Überdachte Klassische Veranda mit Kamin und Stahlgeländer in Salt Lake City

Harbor View is a modern-day interpretation of the shingled vacation houses of its seaside community. The gambrel roof, horizontal, ground-hugging emphasis, and feeling of simplicity, are all part of the character of the place.
While fitting in with local traditions, Harbor View is meant for modern living. The kitchen is a central gathering spot, open to the main combined living/dining room and to the waterside porch. One easily moves between indoors and outdoors.
The house is designed for an active family, a couple with three grown children and a growing number of grandchildren. It is zoned so that the whole family can be there together but retain privacy. Living, dining, kitchen, library, and porch occupy the center of the main floor. One-story wings on each side house two bedrooms and bathrooms apiece, and two more bedrooms and bathrooms and a study occupy the second floor of the central block. The house is mostly one room deep, allowing cross breezes and light from both sides.
The porch, a third of which is screened, is a main dining and living space, with a stone fireplace offering a cozy place to gather on summer evenings.
A barn with a loft provides storage for a car or boat off-season and serves as a big space for projects or parties in summer.
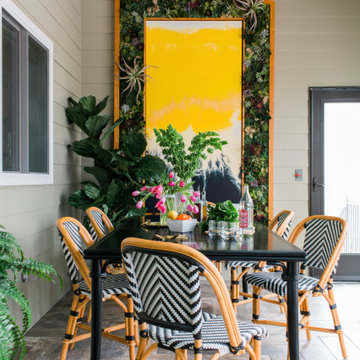
With a charming fireplace and enough space for a dining and lounging area, the screened porch off the living room is a stylish spot to entertain outdoors.
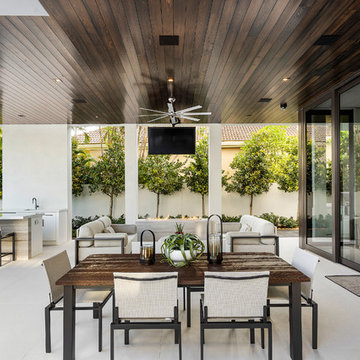
Infinity pool with outdoor living room, cabana, and two in-pool fountains and firebowls.
Signature Estate featuring modern, warm, and clean-line design, with total custom details and finishes. The front includes a serene and impressive atrium foyer with two-story floor to ceiling glass walls and multi-level fire/water fountains on either side of the grand bronze aluminum pivot entry door. Elegant extra-large 47'' imported white porcelain tile runs seamlessly to the rear exterior pool deck, and a dark stained oak wood is found on the stairway treads and second floor. The great room has an incredible Neolith onyx wall and see-through linear gas fireplace and is appointed perfectly for views of the zero edge pool and waterway. The center spine stainless steel staircase has a smoked glass railing and wood handrail.
Photo courtesy Royal Palm Properties

Rustic White Photography
Große, Geflieste, Überdachte Klassische Veranda hinter dem Haus mit Kamin in Atlanta
Große, Geflieste, Überdachte Klassische Veranda hinter dem Haus mit Kamin in Atlanta
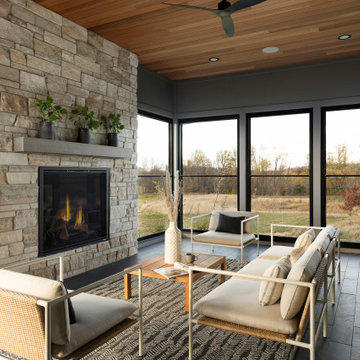
In the great room there are 3 locally sourced reclaimed white oak beams full of character and warmth. The two twin doors that flank the 42” limestone fireplace lead to a relaxing three-season porch featuring a second 42” gas fireplace, beautiful views, and a clear cedar ceiling.

Überdachte Klassische Veranda mit Kamin, Natursteinplatten und Holzgeländer in Raleigh
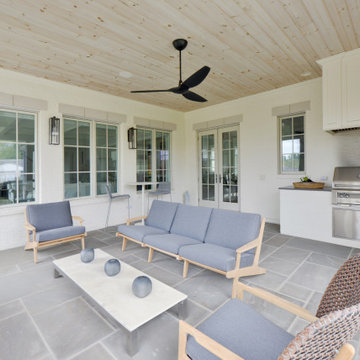
Mittelgroße, Überdachte Klassische Veranda hinter dem Haus mit Kamin und Natursteinplatten in Sonstige
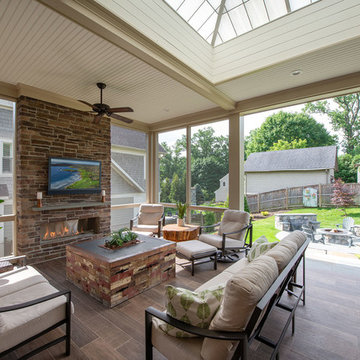
We designed a three season room with removable window/screens and a large sliding screen door. The Walnut matte rectified field tile floors are heated, We included an outdoor TV, ceiling fans and a linear fireplace insert with star Fyre glass. Outside, we created a seating area around a fire pit and fountain water feature, as well as a new patio for grilling.
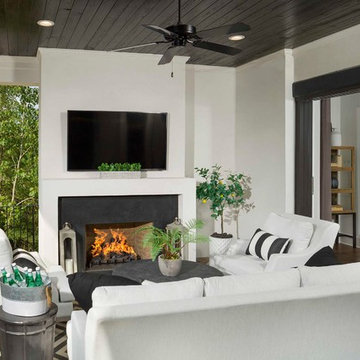
Arthur Rutenberg Homes
Überdachte Klassische Veranda mit Kamin in Charlotte
Überdachte Klassische Veranda mit Kamin in Charlotte
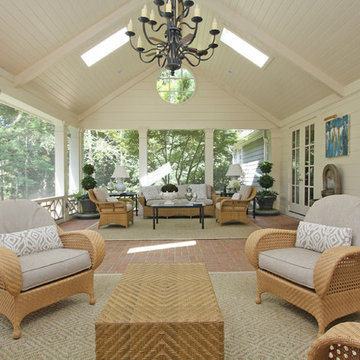
T&T Photos
Große, Überdachte Klassische Veranda mit Kamin und Pflastersteinen in Atlanta
Große, Überdachte Klassische Veranda mit Kamin und Pflastersteinen in Atlanta

Outdoor space of Newport
Geräumige, Überdachte Moderne Veranda hinter dem Haus mit Kamin, Natursteinplatten und Drahtgeländer in Nashville
Geräumige, Überdachte Moderne Veranda hinter dem Haus mit Kamin, Natursteinplatten und Drahtgeländer in Nashville

Geräumige, Überdachte Klassische Veranda hinter dem Haus mit Kamin und Dielen in Houston
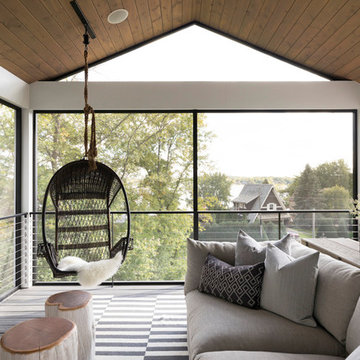
Überdachte Landhausstil Veranda neben dem Haus mit Kamin in Minneapolis
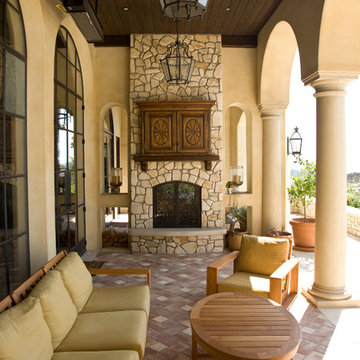
Tuscan inspired home designed by Architect, Douglas Burdge in Thousand Oaks, CA.
Überdachte, Große Mediterrane Veranda hinter dem Haus mit Kamin und Pflastersteinen in Los Angeles
Überdachte, Große Mediterrane Veranda hinter dem Haus mit Kamin und Pflastersteinen in Los Angeles
Veranda mit Kamin Ideen und Design
1
