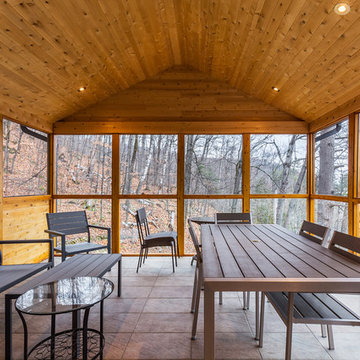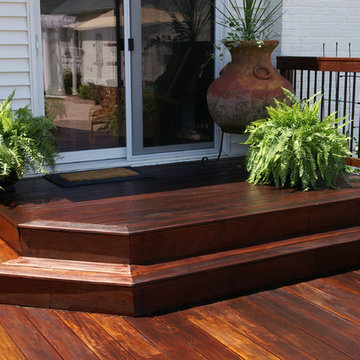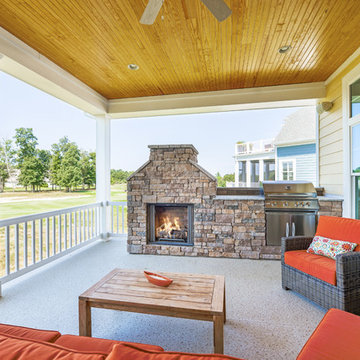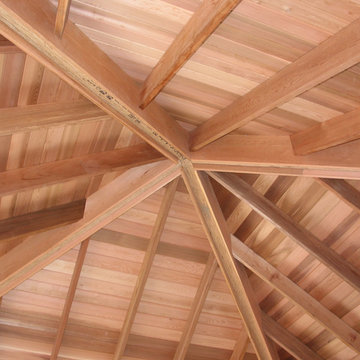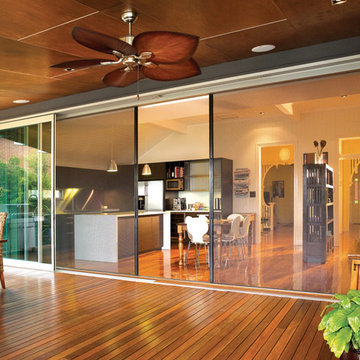Holzfarbene Veranda Ideen und Design
Suche verfeinern:
Budget
Sortieren nach:Heute beliebt
1 – 20 von 1.247 Fotos

www.genevacabinet.com, Geneva Cabinet Company, Lake Geneva, WI., Lakehouse with kitchen open to screened in porch overlooking lake.
Große, Überdachte Maritime Veranda hinter dem Haus mit Pflastersteinen und Mix-Geländer in Milwaukee
Große, Überdachte Maritime Veranda hinter dem Haus mit Pflastersteinen und Mix-Geländer in Milwaukee

A spacious front porch welcomes you home and offers a great spot to sit and relax in the evening while waving to neighbors walking by in this quiet, family friendly neighborhood of Cotswold. The porch is covered in bluestone which is a great material for a clean, simplistic look. Pike was able to vault part of the porch to make it feel grand. V-Groove was chosen for the ceiling trim, as it is stylish and durable. It is stained in Benjamin Moore Hidden Valley.
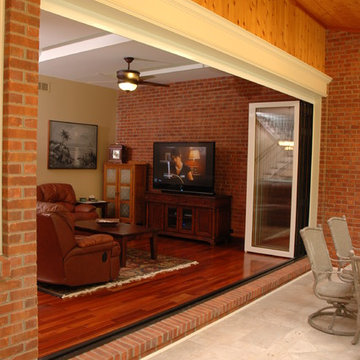
Neal's Design Remodel
Mittelgroße, Verglaste, Überdachte Klassische Veranda hinter dem Haus in Cincinnati
Mittelgroße, Verglaste, Überdachte Klassische Veranda hinter dem Haus in Cincinnati
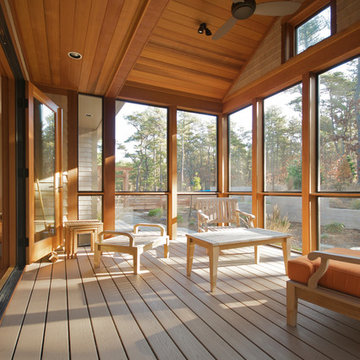
Jon Rolf Photography
Mittelgroßes, Verglastes, Überdachtes Klassisches Veranda im Vorgarten mit Dielen in Boston
Mittelgroßes, Verglastes, Überdachtes Klassisches Veranda im Vorgarten mit Dielen in Boston
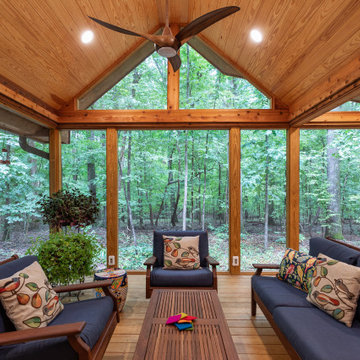
This mountain retreat-inspired porch is actually located in the heart of Raleigh NC. Designed with the existing house style and the wooded lot in mind, it is large and spacious, with plenty of room for family and friends.
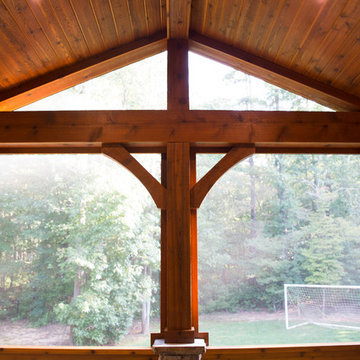
Evergreen Studio
Große, Verglaste, Überdachte Urige Veranda hinter dem Haus mit Stempelbeton in Charlotte
Große, Verglaste, Überdachte Urige Veranda hinter dem Haus mit Stempelbeton in Charlotte
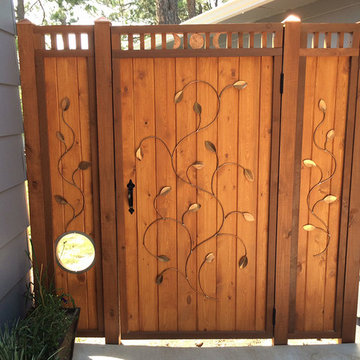
This decorative gate makes the backyard and garden private. However, the friendly dog can still see who is about to visit via the port hole window. The copper vines and leaves were custom made to go with the stained glass on the front door. -Mark Bowers
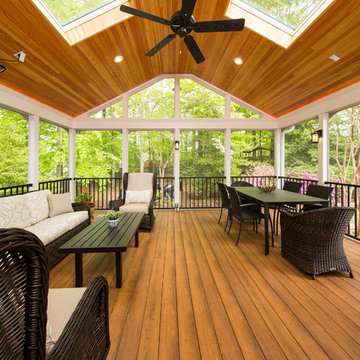
Our clients love their neighborhood and were looking for a way to create more outdoor living space for their family. The custom designed beams and trim accentuate the detail and thought put into the building of their new screened porch. The cedar planked vaulted ceiling makes the porch feel luxurious and warm.
By adding a screened porch to the exterior of their home, they will now be able to enjoy the outdoors year round.
Photos Courtesy of Hadley Photography: http://www.greghadleyphotography.com/
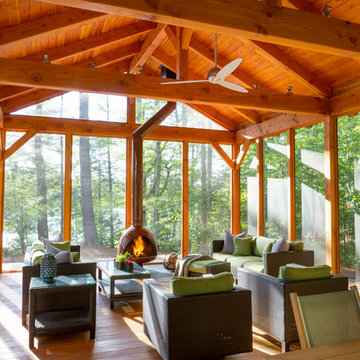
Architect: LDa Architecture & Interiors
Builder: Denali Construction
Landscape Architect: Matthew Cunningham
Photographer: Greg Premru Photography
Verglaste Rustikale Veranda hinter dem Haus in Boston
Verglaste Rustikale Veranda hinter dem Haus in Boston
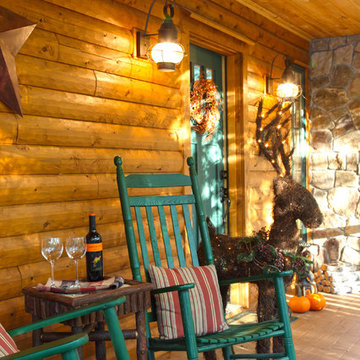
home by: Katahdin Cedar Log Homes
photos by: F & E Schmidt Photography
Mittelgroßes, Überdachtes Rustikales Veranda im Vorgarten mit Feuerstelle in Manchester
Mittelgroßes, Überdachtes Rustikales Veranda im Vorgarten mit Feuerstelle in Manchester
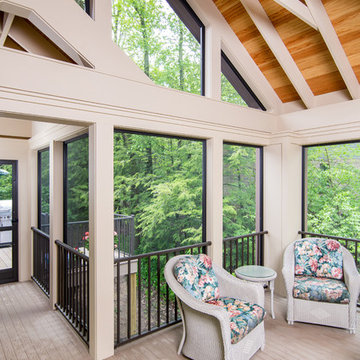
Contractor: Hughes & Lynn Building & Renovations
Photos: Max Wedge Photography
Große, Verglaste, Überdachte Klassische Veranda hinter dem Haus mit Dielen in Detroit
Große, Verglaste, Überdachte Klassische Veranda hinter dem Haus mit Dielen in Detroit
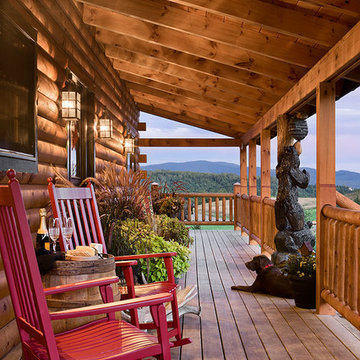
This home was featured in the July 2011 issue of “Log Cabin Homes.” It proves efficiency doesn’t have to be sacrificed when designing grand elegance. Even with its cathedral ceilings and many windows it earned a 5 Star Plus Energy Star® rating.
http://www.coventryloghomes.com/ourDesigns/craftsmanSeries/BearRock/model.html
Roger Wade
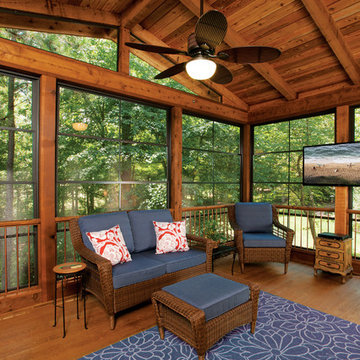
© Jan Stittleburg, JS PhotoFX for Atlanta Decking & Fence.
Mittelgroße, Überdachte Klassische Veranda hinter dem Haus in Atlanta
Mittelgroße, Überdachte Klassische Veranda hinter dem Haus in Atlanta
Holzfarbene Veranda Ideen und Design
1


