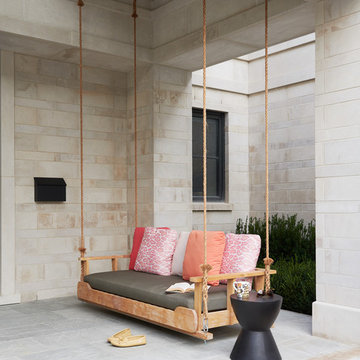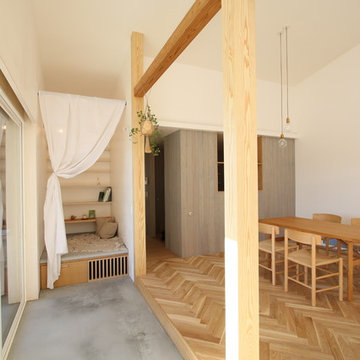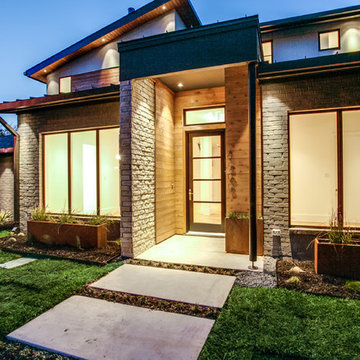Veranda mit Betonboden Ideen und Design
Sortieren nach:Heute beliebt
1 – 20 von 1.919 Fotos

Alan Wycheck Photography
Mittelgroße, Verglaste, Überdachte Urige Veranda hinter dem Haus mit Betonboden in Sonstige
Mittelgroße, Verglaste, Überdachte Urige Veranda hinter dem Haus mit Betonboden in Sonstige

Check out his pretty cool project was in Overland Park Kansas. It has the following features: paver patio, fire pit, pergola with a bar top, and lighting! To check out more projects like this one head on over to our website!
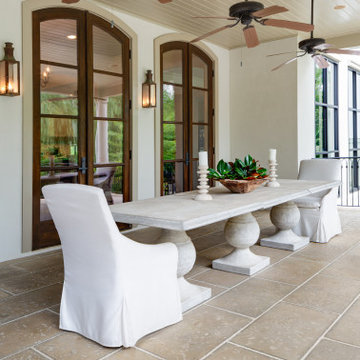
Buff colored Peacock Pavers in a running bond pattern are used on the back patio and outdoor dining area of this Mandeville residence.
Moderne Veranda mit Betonboden in New Orleans
Moderne Veranda mit Betonboden in New Orleans
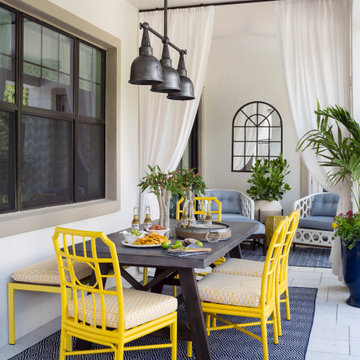
Sited in Southwest Florida, this outdoor dining area gets plenty of use. A bench maximizes seating for the youngest diners and the outdoor navy rug anchors the space. A trio of steel pendants makes the outdoor space feel completed while drapery allow the small sitting area off the master bedroom to be closed off for an evening cocktail.
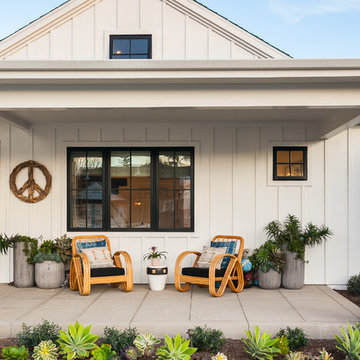
Tim Krueger
Überdachtes Landhausstil Veranda im Vorgarten mit Kübelpflanzen und Betonboden in Orange County
Überdachtes Landhausstil Veranda im Vorgarten mit Kübelpflanzen und Betonboden in Orange County
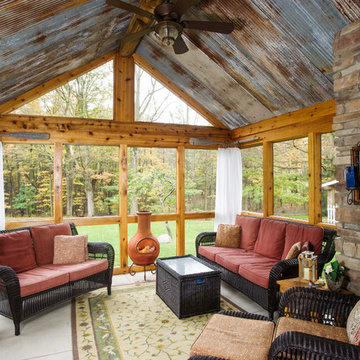
PRL Photographics
Verglaste, Überdachte Urige Veranda mit Betonboden in Cleveland
Verglaste, Überdachte Urige Veranda mit Betonboden in Cleveland
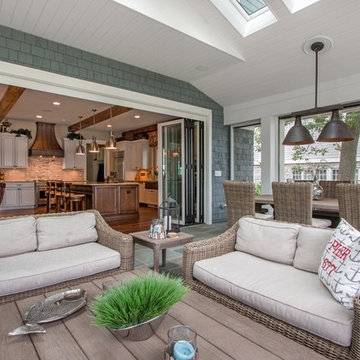
Lake Geneva Architects
Große, Überdachte Klassische Veranda hinter dem Haus mit Betonboden in Milwaukee
Große, Überdachte Klassische Veranda hinter dem Haus mit Betonboden in Milwaukee

Große, Verglaste, Überdachte Moderne Veranda hinter dem Haus mit Betonboden in Dallas
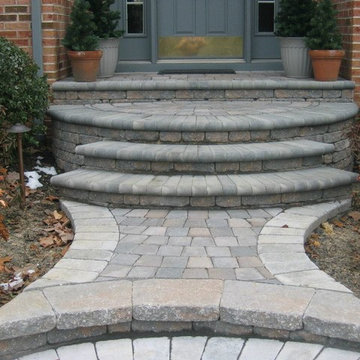
A front porch with rounded bullnose steps
Kleines Klassisches Veranda im Vorgarten mit Betonboden in Philadelphia
Kleines Klassisches Veranda im Vorgarten mit Betonboden in Philadelphia
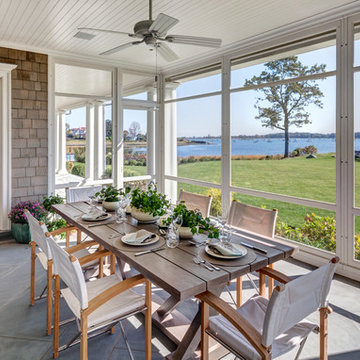
HOBI Award 2014 - Winner - Best Custom Home 12,000- 14,000 sf
Charles Hilton Architects
Woodruff/Brown Architectural Photography
Überdachte Klassische Veranda mit Betonboden und Beleuchtung in New York
Überdachte Klassische Veranda mit Betonboden und Beleuchtung in New York
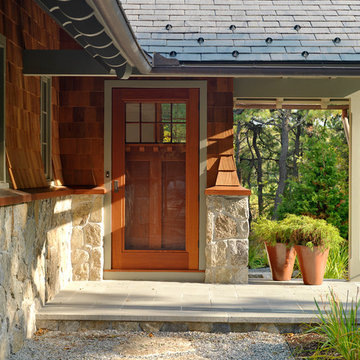
Richard Mandelkorn
Mittelgroßes, Überdachtes Rustikales Veranda im Vorgarten mit Kübelpflanzen und Betonboden in Boston
Mittelgroßes, Überdachtes Rustikales Veranda im Vorgarten mit Kübelpflanzen und Betonboden in Boston

Großes, Überdachtes Landhaus Veranda im Vorgarten mit Säulen und Betonboden in Sonstige
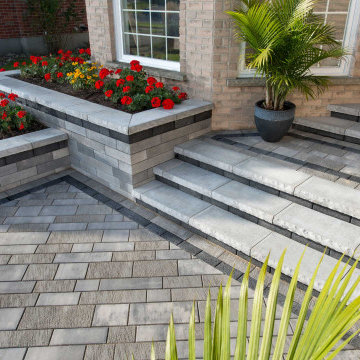
A big difference is made to an outdoor space when vertical elements are added. This is the case with the added layer flower beds, pillar and steps of this front entrance. The elevation brings this space to life.
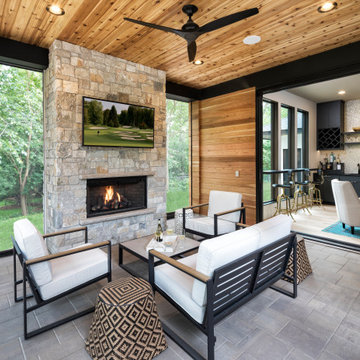
According folding doors open from a lounge area onto a covered porch complete with custom fireplace and TV. It allows guests to flow easily from inside to outside, especially when the phantom screens are down and the doors can remain open.
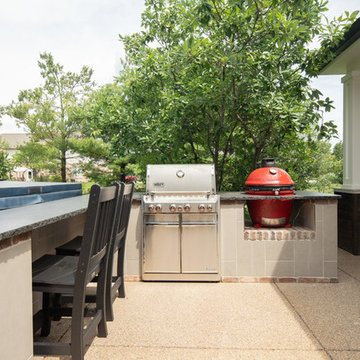
Mittelgroße Klassische Veranda neben dem Haus mit Outdoor-Küche und Betonboden in Indianapolis
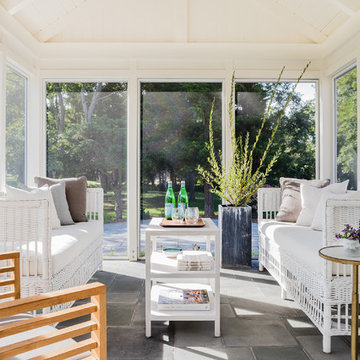
Photo Credit: Michael J Lee
Mittelgroße, Verglaste, Überdachte Maritime Veranda hinter dem Haus mit Betonboden in Boston
Mittelgroße, Verglaste, Überdachte Maritime Veranda hinter dem Haus mit Betonboden in Boston
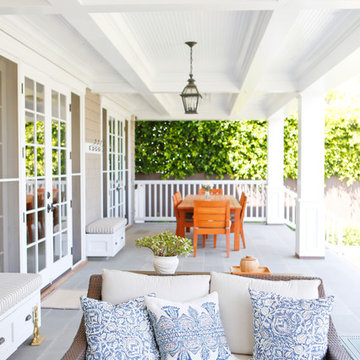
Überdachte, Mittelgroße Klassische Veranda hinter dem Haus mit Betonboden und Beleuchtung in Los Angeles
Veranda mit Betonboden Ideen und Design
1
