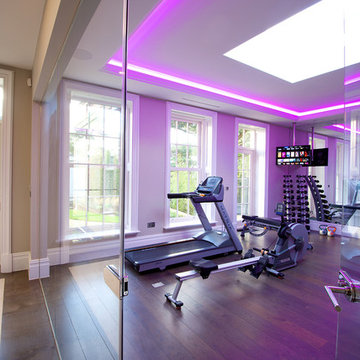Weißer Fitnessraum mit braunem Holzboden Ideen und Design
Suche verfeinern:
Budget
Sortieren nach:Heute beliebt
1 – 20 von 73 Fotos
1 von 3

In September of 2015, Boston magazine opened its eleventh Design Home project at Turner Hill, a residential, luxury golf community in Ipswich, MA. The featured unit is a three story residence with an eclectic, sophisticated style. Situated just miles from the ocean, this idyllic residence has top of the line appliances, exquisite millwork, and lush furnishings.
Landry & Arcari Rugs and Carpeting consulted with lead designer Chelsi Christensen and provided over a dozen rugs for this project. For more information about the Design Home, please visit:
http://www.bostonmagazine.com/designhome2015/
Designer: Chelsi Christensen, Design East Interiors,
Photographer: Michael J. Lee
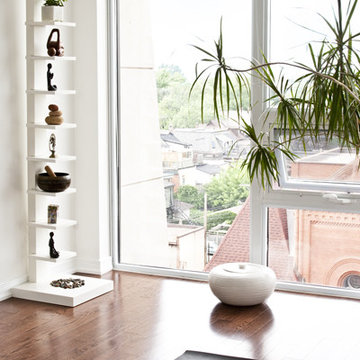
Mittelgroßer Yogaraum mit weißer Wandfarbe und braunem Holzboden in Toronto
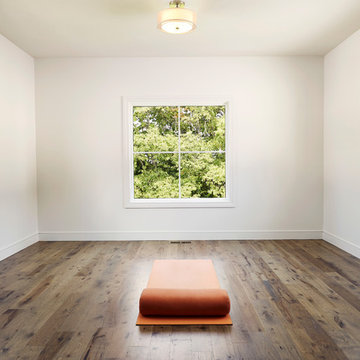
Photography by Starboard & Port of Springfield, Missouri.
Mittelgroßer Country Yogaraum mit weißer Wandfarbe und braunem Holzboden in Sonstige
Mittelgroßer Country Yogaraum mit weißer Wandfarbe und braunem Holzboden in Sonstige
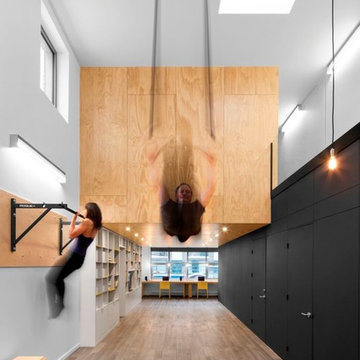
Adrien Williams
Großer Moderner Kraftraum mit weißer Wandfarbe, braunem Holzboden und buntem Boden in Montreal
Großer Moderner Kraftraum mit weißer Wandfarbe, braunem Holzboden und buntem Boden in Montreal
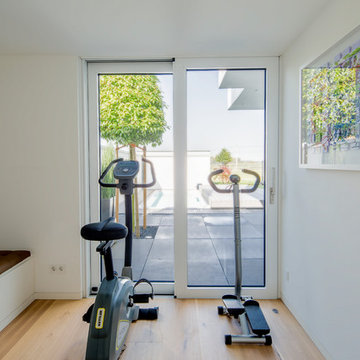
Fotos: Julia Vogel, Köln
Multifunktionaler, Kleiner Moderner Fitnessraum mit weißer Wandfarbe, braunem Holzboden und beigem Boden in Düsseldorf
Multifunktionaler, Kleiner Moderner Fitnessraum mit weißer Wandfarbe, braunem Holzboden und beigem Boden in Düsseldorf
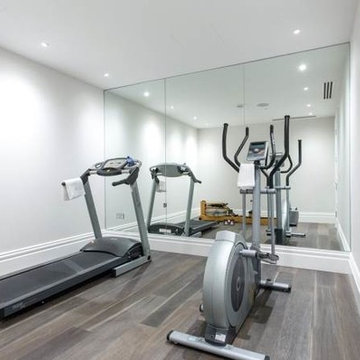
Cheville Versailles and Broderie smoked and finished in a metallic oil. The metallic finish reflects the light, so you see different tones at different times of the day, or depending on how the light is hitting it. By finishing traditional parquet designs in vibrant metallic finishes, Cheville have created a floor which blends old with new.
This exclusive development of 9 properties is one of the biggest residential projects Cheville have worked on.
Each block is hand finished in a hard wax oil.
Compatible with under floor heating.
Blocks are engineered, tongue and grooved on all 4 sides, supplied pre-finished.
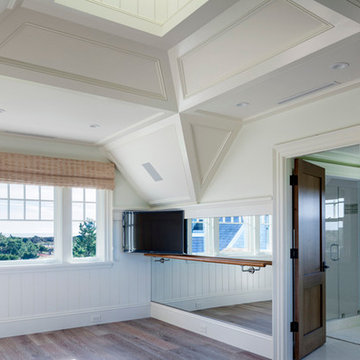
Greg Premru
Großer Klassischer Yogaraum mit weißer Wandfarbe und braunem Holzboden in Boston
Großer Klassischer Yogaraum mit weißer Wandfarbe und braunem Holzboden in Boston
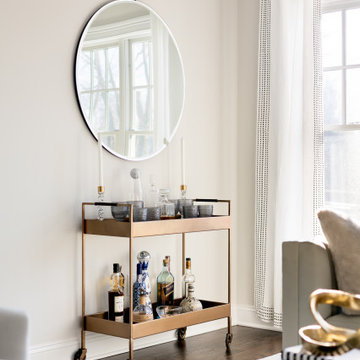
Kleiner Klassischer Fitnessraum mit beiger Wandfarbe, braunem Holzboden und braunem Boden in New York
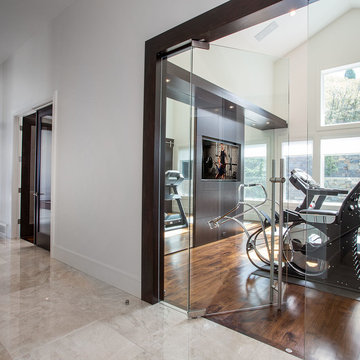
Scot Zimmerman
Multifunktionaler Moderner Fitnessraum mit weißer Wandfarbe und braunem Holzboden in Salt Lake City
Multifunktionaler Moderner Fitnessraum mit weißer Wandfarbe und braunem Holzboden in Salt Lake City
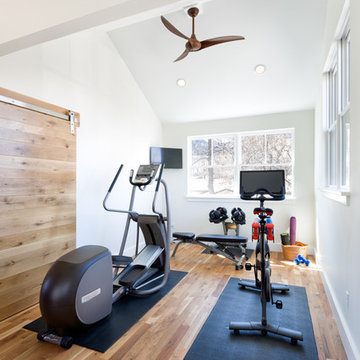
This home gym is the perfect space for a quick workout. Located on the second floor, the room is utilized by the homeowners and created for their lifestyle. The large windows allow for natural light for the perfect workout.
Mark Quentin, StudioQphoto.com
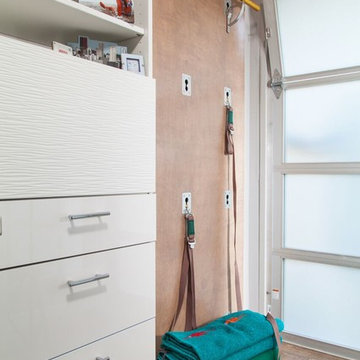
Using a corner of the clients office and Iyengar yoga wall was fashioned out of the way but easily accessible.
Kleiner Moderner Yogaraum mit brauner Wandfarbe und braunem Holzboden in Los Angeles
Kleiner Moderner Yogaraum mit brauner Wandfarbe und braunem Holzboden in Los Angeles
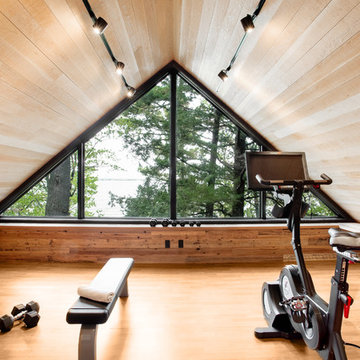
ARCHITEM Wolff Shapiro Kuskowski architectes, photo by Drew Hadley
Uriger Fitnessraum mit beiger Wandfarbe, braunem Holzboden und braunem Boden in Montreal
Uriger Fitnessraum mit beiger Wandfarbe, braunem Holzboden und braunem Boden in Montreal

Photo credit: Charles-Ryan Barber
Architect: Nadav Rokach
Interior Design: Eliana Rokach
Staging: Carolyn Greco at Meredith Baer
Contractor: Building Solutions and Design, Inc.
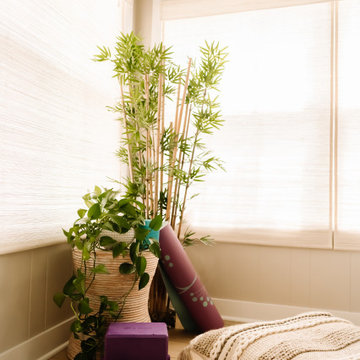
Project by Wiles Design Group. Their Cedar Rapids-based design studio serves the entire Midwest, including Iowa City, Dubuque, Davenport, and Waterloo, as well as North Missouri and St. Louis.
For more about Wiles Design Group, see here: https://wilesdesigngroup.com/
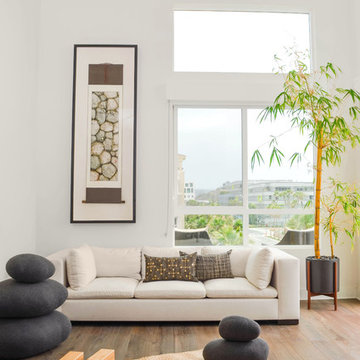
Now this is a room that makes me want to meditate! The movement studio in this penthouse has tremendous energy with its extremely high ceiling, wraparound patio deck, and collapsing window wall.

Our Austin studio gave this new build home a serene feel with earthy materials, cool blues, pops of color, and textural elements.
---
Project designed by Sara Barney’s Austin interior design studio BANDD DESIGN. They serve the entire Austin area and its surrounding towns, with an emphasis on Round Rock, Lake Travis, West Lake Hills, and Tarrytown.
For more about BANDD DESIGN, click here: https://bandddesign.com/
To learn more about this project, click here:
https://bandddesign.com/natural-modern-new-build-austin-home/
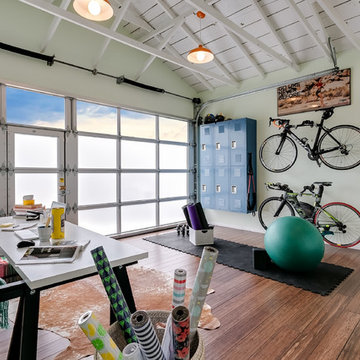
Katya Grozovskaya Photography
Mittelgroßer Moderner Yogaraum mit grüner Wandfarbe, braunem Holzboden und braunem Boden in Los Angeles
Mittelgroßer Moderner Yogaraum mit grüner Wandfarbe, braunem Holzboden und braunem Boden in Los Angeles
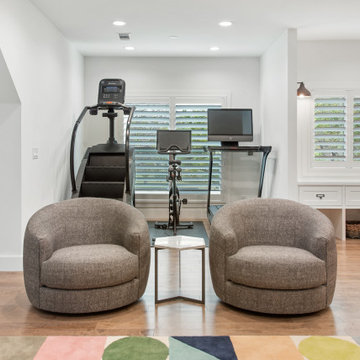
Mom and Dad can exercise and enjoy the backyard view while kids play. A convenient study area nearby is ready for homework time.
Multifunktionaler, Mittelgroßer Klassischer Fitnessraum mit weißer Wandfarbe und braunem Holzboden in Dallas
Multifunktionaler, Mittelgroßer Klassischer Fitnessraum mit weißer Wandfarbe und braunem Holzboden in Dallas
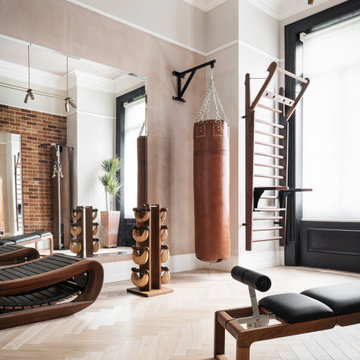
Klassischer Fitnessraum mit grauer Wandfarbe, braunem Holzboden und braunem Boden in London
Weißer Fitnessraum mit braunem Holzboden Ideen und Design
1
