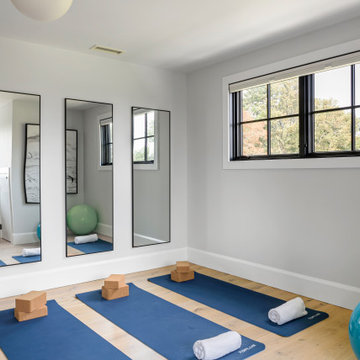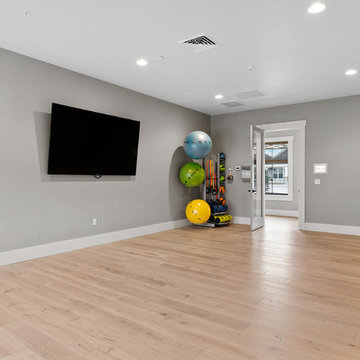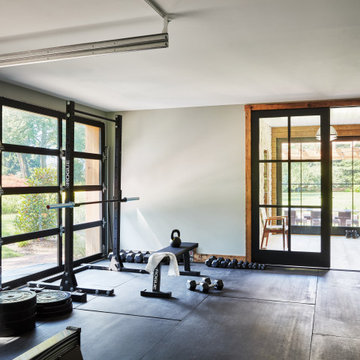Weißer Landhausstil Fitnessraum Ideen und Design
Suche verfeinern:
Budget
Sortieren nach:Heute beliebt
1 – 20 von 133 Fotos
1 von 3

St. Charles Sport Model - Tradition Collection
Pricing, floorplans, virtual tours, community information & more at https://www.robertthomashomes.com/
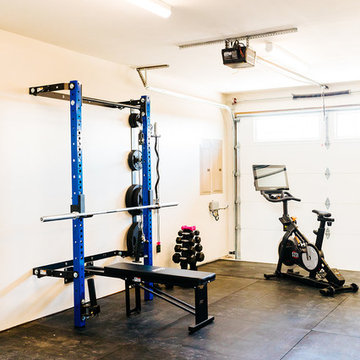
Snap Chic Photography
Multifunktionaler, Mittelgroßer Landhausstil Fitnessraum mit weißer Wandfarbe und schwarzem Boden in Austin
Multifunktionaler, Mittelgroßer Landhausstil Fitnessraum mit weißer Wandfarbe und schwarzem Boden in Austin
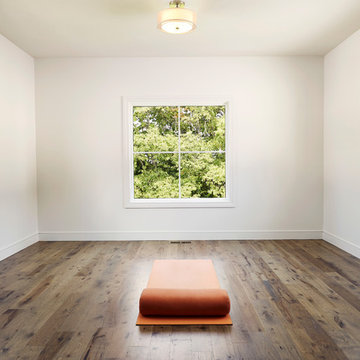
Photography by Starboard & Port of Springfield, Missouri.
Mittelgroßer Country Yogaraum mit weißer Wandfarbe und braunem Holzboden in Sonstige
Mittelgroßer Country Yogaraum mit weißer Wandfarbe und braunem Holzboden in Sonstige
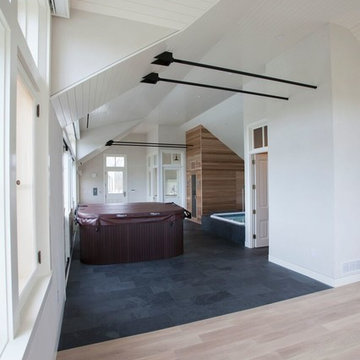
Lancaster County, PA - Upstairs exercise area in carriage house, with indoor spa and cold plunge pool
Landhaus Fitnessraum in Sonstige
Landhaus Fitnessraum in Sonstige
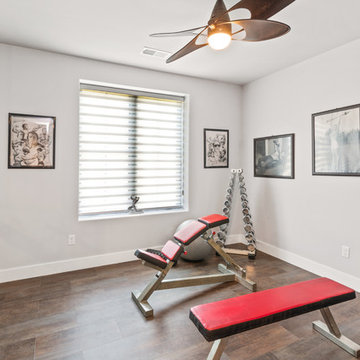
This home gym features floor to ceiling mirrors, a ballet bar and free weights. The ceiling fan adds an interest into an otherwise boring space.
Multifunktionaler, Mittelgroßer Landhausstil Fitnessraum mit weißer Wandfarbe, Vinylboden und braunem Boden in Cincinnati
Multifunktionaler, Mittelgroßer Landhausstil Fitnessraum mit weißer Wandfarbe, Vinylboden und braunem Boden in Cincinnati
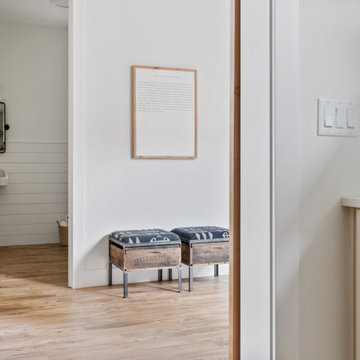
Therapy Room and mixed use gym
Multifunktionaler, Großer Landhaus Fitnessraum mit weißer Wandfarbe, Laminat und braunem Boden in Portland
Multifunktionaler, Großer Landhaus Fitnessraum mit weißer Wandfarbe, Laminat und braunem Boden in Portland
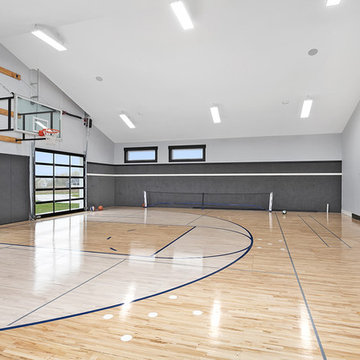
Modern Farmhouse designed for entertainment and gatherings. French doors leading into the main part of the home and trim details everywhere. Shiplap, board and batten, tray ceiling details, custom barrel tables are all part of this modern farmhouse design.
Half bath with a custom vanity. Clean modern windows. Living room has a fireplace with custom cabinets and custom barn beam mantel with ship lap above. The Master Bath has a beautiful tub for soaking and a spacious walk in shower. Front entry has a beautiful custom ceiling treatment.

Jim Fuhrmann,
Beinfield Architecture PC
Mittelgroßer Country Yogaraum mit weißer Wandfarbe und hellem Holzboden in New York
Mittelgroßer Country Yogaraum mit weißer Wandfarbe und hellem Holzboden in New York
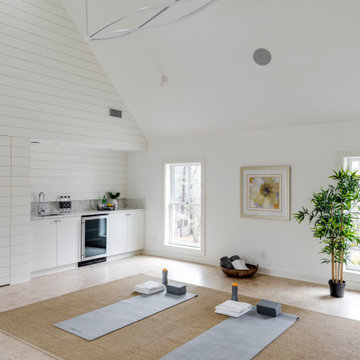
TEAM
Developer: Green Phoenix Development
Architect: LDa Architecture & Interiors
Interior Design: LDa Architecture & Interiors
Builder: Essex Restoration
Home Stager: BK Classic Collections Home Stagers
Photographer: Greg Premru Photography
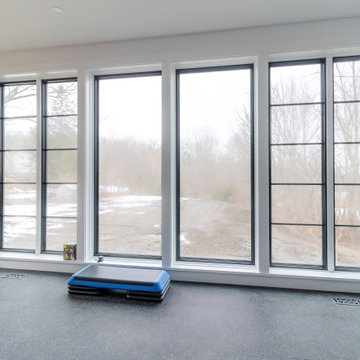
Home gym with plenty of natural lightened access to rear deck
Multifunktionaler, Mittelgroßer Landhausstil Fitnessraum mit weißer Wandfarbe und schwarzem Boden in Sonstige
Multifunktionaler, Mittelgroßer Landhausstil Fitnessraum mit weißer Wandfarbe und schwarzem Boden in Sonstige
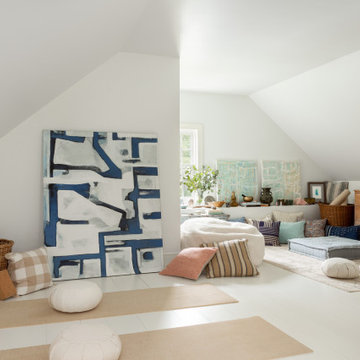
Landhausstil Yogaraum mit weißer Wandfarbe, gebeiztem Holzboden und weißem Boden in Bridgeport
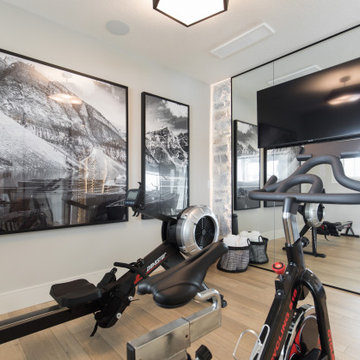
Multifunktionaler, Mittelgroßer Country Fitnessraum mit grauer Wandfarbe und Laminat in Calgary
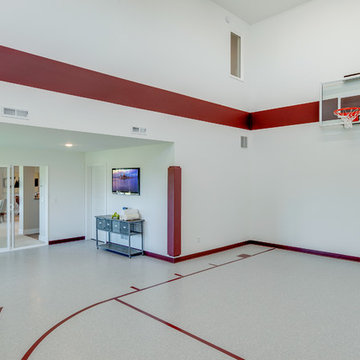
Hanson Builders pioneered the indoor sports center! Our Minnesota winters can't stop our buyers from keeping fit and having fun in the comfort of their own home! Additional space designated for exercise equipment out of the way of the basketball hoop makes the sports center a hangout space for the entire family. The ideas are endless - we've even had clients use this area for their own home yoga or pilates studios or customized for hockey fans as well.
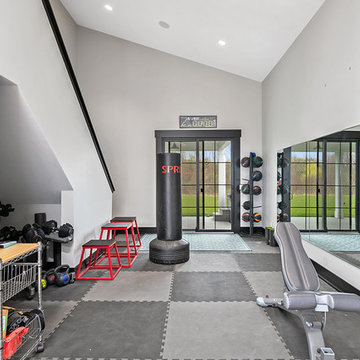
Modern Farmhouse designed for entertainment and gatherings. French doors leading into the main part of the home and trim details everywhere. Shiplap, board and batten, tray ceiling details, custom barrel tables are all part of this modern farmhouse design.
Half bath with a custom vanity. Clean modern windows. Living room has a fireplace with custom cabinets and custom barn beam mantel with ship lap above. The Master Bath has a beautiful tub for soaking and a spacious walk in shower. Front entry has a beautiful custom ceiling treatment.
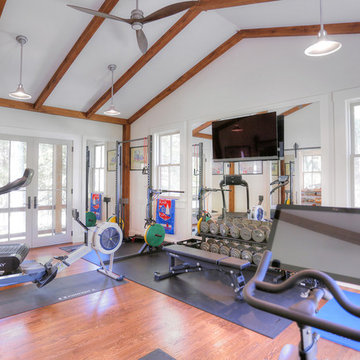
Multifunktionaler, Mittelgroßer Landhausstil Fitnessraum mit weißer Wandfarbe in Bridgeport
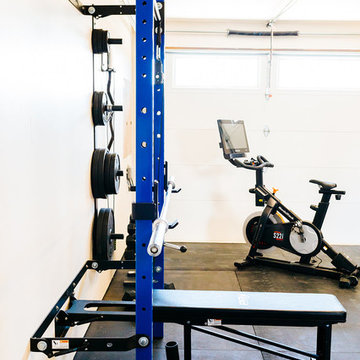
Snap Chic Photography
Multifunktionaler, Mittelgroßer Landhaus Fitnessraum mit weißer Wandfarbe und schwarzem Boden in Austin
Multifunktionaler, Mittelgroßer Landhaus Fitnessraum mit weißer Wandfarbe und schwarzem Boden in Austin
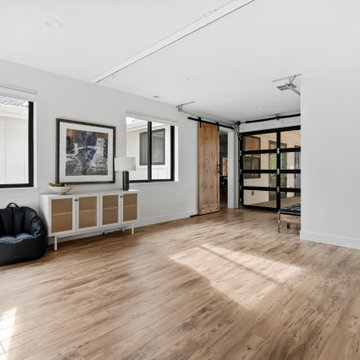
Therapy Room and mixed use gym
Multifunktionaler, Großer Landhaus Fitnessraum mit weißer Wandfarbe, Laminat und braunem Boden in Portland
Multifunktionaler, Großer Landhaus Fitnessraum mit weißer Wandfarbe, Laminat und braunem Boden in Portland
Weißer Landhausstil Fitnessraum Ideen und Design
1
