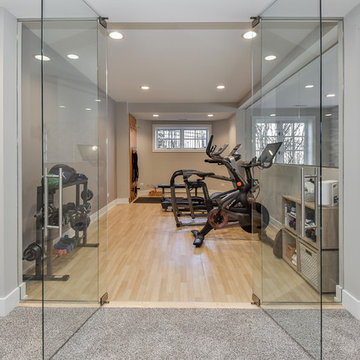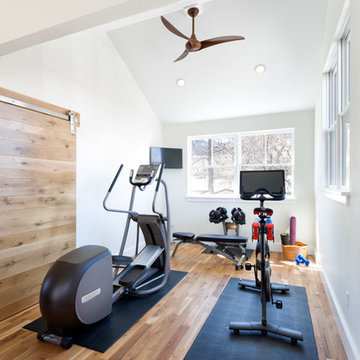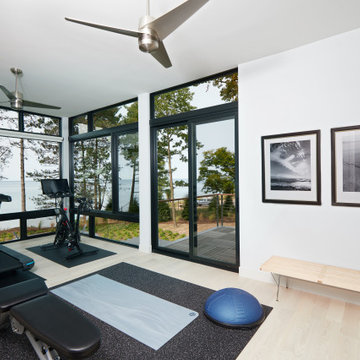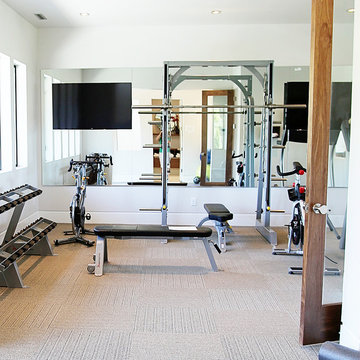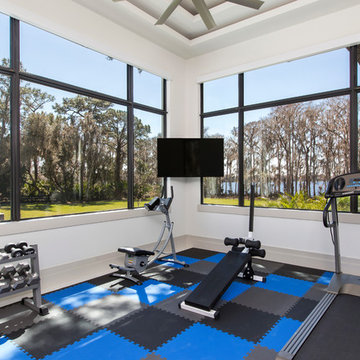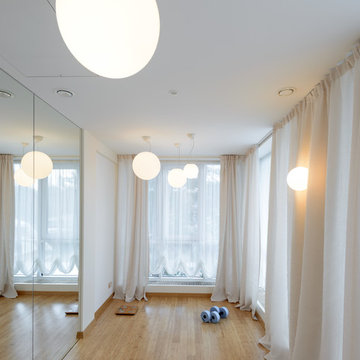Weißer Moderner Fitnessraum Ideen und Design
Suche verfeinern:
Budget
Sortieren nach:Heute beliebt
1 – 20 von 1.305 Fotos
1 von 3

The myWall system is the perfect fit for anyone working out from home. The system provides a fully customizable workout area with limited space requirements. The myWall panels are perfect for Yoga and Barre enthusiasts.

Garage RENO! Turning your garage into a home gym for adults and kids is just well...SMART! Here, we designed a one car garage and turned it into a ninja room with rock wall and monkey bars, pretend play loft, kid gym, yoga studio, adult gym and more! It is a great way to have a separate work out are for kids and adults while also smartly storing rackets, skateboards, balls, lax sticks and more!

Multifunktionaler, Großer Moderner Fitnessraum mit weißer Wandfarbe und hellem Holzboden in New York
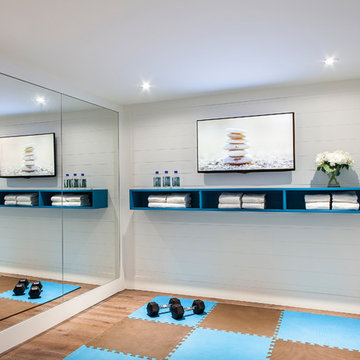
Leslie Goodwin Photography
Kleiner Moderner Yogaraum mit weißer Wandfarbe in Toronto
Kleiner Moderner Yogaraum mit weißer Wandfarbe in Toronto

Großer Moderner Fitnessraum mit Indoor-Sportplatz, grauer Wandfarbe und hellem Holzboden in Chicago

We took what was a dark narrow room and added mirrors and a French door / window combination to flood the space with natural light and bring in lovely views of the tree tops. What is especially unique about this home gym / playroom is the addition of a climbing wall and professional aerial point that allows the owners to easily swap out and hang a wide range of toys from Bungee Fitness to swings and trapeze all from a custom designed rigging system.

Cross-Fit Gym for all of your exercise needs.
Photos: Reel Tour Media
Multifunktionaler, Großer Moderner Fitnessraum mit weißer Wandfarbe, Vinylboden, schwarzem Boden und Kassettendecke in Chicago
Multifunktionaler, Großer Moderner Fitnessraum mit weißer Wandfarbe, Vinylboden, schwarzem Boden und Kassettendecke in Chicago

In the meditation room, floor-to-ceiling windows frame one of the clients’ favorite views toward a nearby hilltop, and the grassy landscape seems to flow right into the house.
Photo by Paul Finkel | Piston Design

This completed home boasts a HERS index of zero. The most noteworthy energy efficient features are the air tightness of the thermal shell and the use of solar energy. Using a 17.1 kW Photovoltaic system and Tesla Powerwall, the solar system provides approximately 100% of the annual electrical energy needs. In addition, an innovative “pod” floor plan design allows each separate pod to be closed off for minimal HVAC use when unused.
A Grand ARDA for Green Design goes to
Phil Kean Design Group
Designer: Phil Kean Design Group
From: Winter Park, Florida
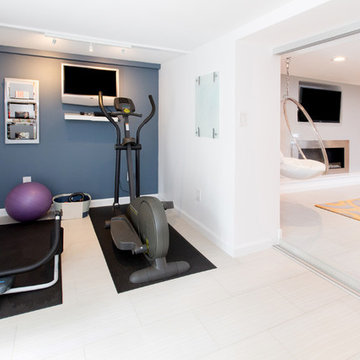
Integrated exercise room and office space, entertainment room with minibar and bubble chair, play room with under the stairs cool doll house, steam bath

Photo credit: Charles-Ryan Barber
Architect: Nadav Rokach
Interior Design: Eliana Rokach
Staging: Carolyn Greco at Meredith Baer
Contractor: Building Solutions and Design, Inc.

A brownstone cellar revitalized with custom built ins throughout for tv lounging, plenty of play space, and a fitness center.
Mittelgroßer Moderner Fitnessraum mit weißer Wandfarbe, Porzellan-Bodenfliesen und beigem Boden in Austin
Mittelgroßer Moderner Fitnessraum mit weißer Wandfarbe, Porzellan-Bodenfliesen und beigem Boden in Austin
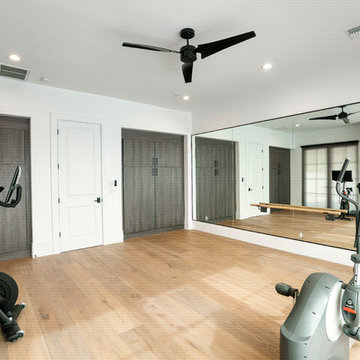
Multifunktionaler, Großer Moderner Fitnessraum mit weißer Wandfarbe, hellem Holzboden und beigem Boden in Phoenix
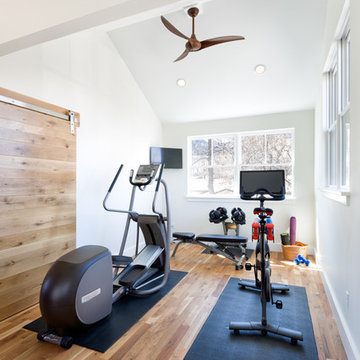
This home gym is the perfect space for a quick workout. Located on the second floor, the room is utilized by the homeowners and created for their lifestyle. The large windows allow for natural light for the perfect workout.
Mark Quentin, StudioQphoto.com
Weißer Moderner Fitnessraum Ideen und Design
1
