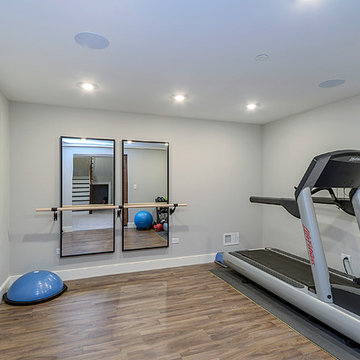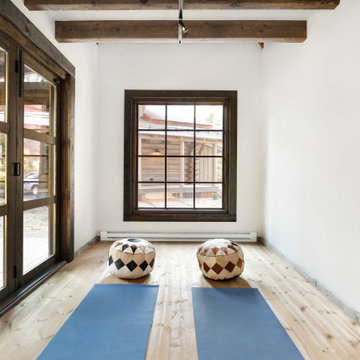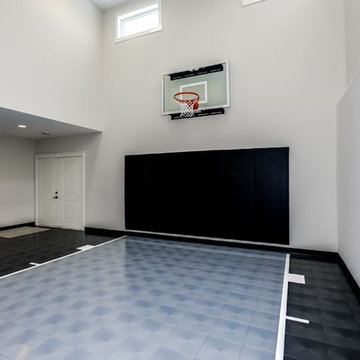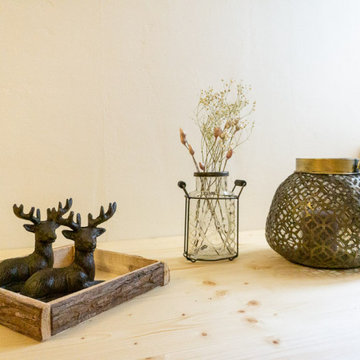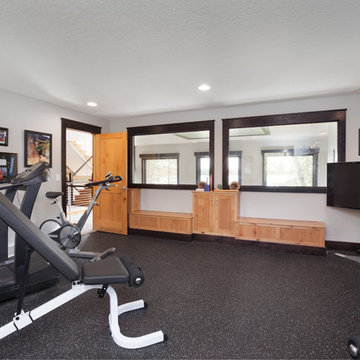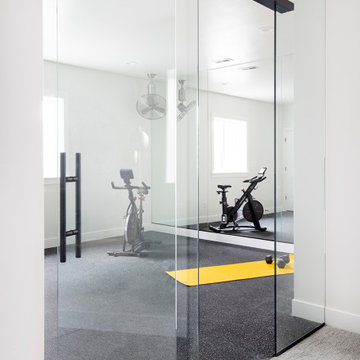Weißer Rustikaler Fitnessraum Ideen und Design
Suche verfeinern:
Budget
Sortieren nach:Heute beliebt
1 – 20 von 97 Fotos
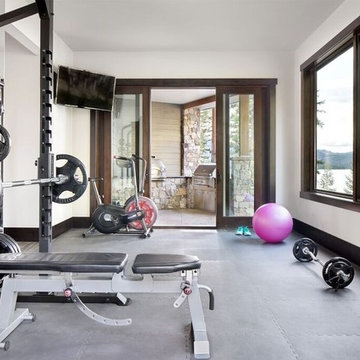
Multifunktionaler, Mittelgroßer Rustikaler Fitnessraum mit weißer Wandfarbe und grauem Boden in Sonstige
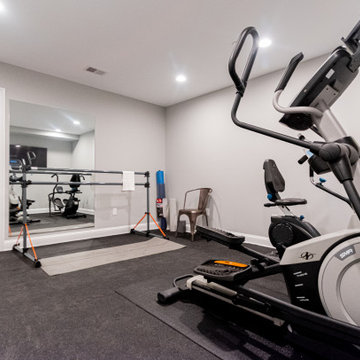
Gardner/Fox created this clients' ultimate man cave! What began as an unfinished basement is now 2,250 sq. ft. of rustic modern inspired joy! The different amenities in this space include a wet bar, poker, billiards, foosball, entertainment area, 3/4 bath, sauna, home gym, wine wall, and last but certainly not least, a golf simulator. To create a harmonious rustic modern look the design includes reclaimed barnwood, matte black accents, and modern light fixtures throughout the space.
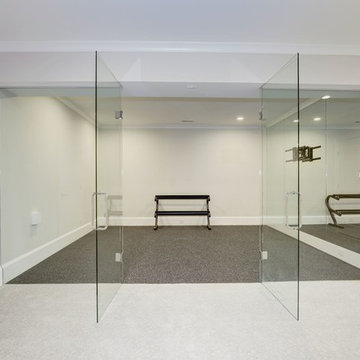
Beautiful new construction home by BrandBern Construction company on an infill lot in Bethesda, MD
Kevin Scrimgeour
Mittelgroßer Rustikaler Kraftraum mit grauer Wandfarbe, Teppichboden und schwarzem Boden in Washington, D.C.
Mittelgroßer Rustikaler Kraftraum mit grauer Wandfarbe, Teppichboden und schwarzem Boden in Washington, D.C.
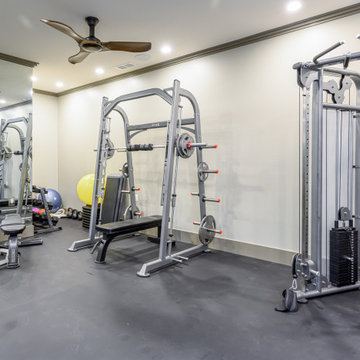
Custom-built in-home gym, in front of the stairs
Mittelgroßer Uriger Kraftraum mit beiger Wandfarbe, Betonboden und braunem Boden in Sonstige
Mittelgroßer Uriger Kraftraum mit beiger Wandfarbe, Betonboden und braunem Boden in Sonstige

Multifunktionaler, Großer Uriger Fitnessraum mit beiger Wandfarbe und beigem Boden in Denver
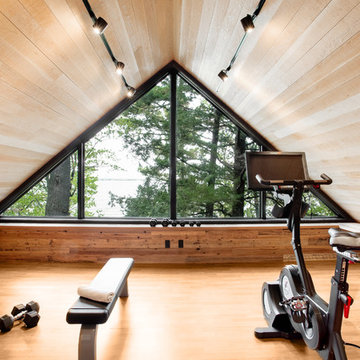
ARCHITEM Wolff Shapiro Kuskowski architectes, photo by Drew Hadley
Uriger Fitnessraum mit beiger Wandfarbe, braunem Holzboden und braunem Boden in Montreal
Uriger Fitnessraum mit beiger Wandfarbe, braunem Holzboden und braunem Boden in Montreal
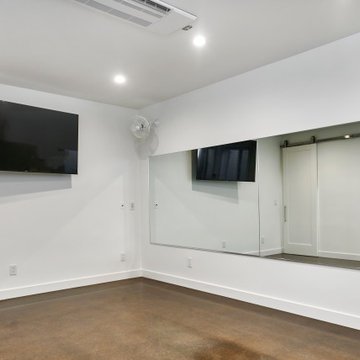
A wall of mirrors offers feedback during a workout, and reflects light from the opposite windows. Wall mounted fans circulate the air, and a wall-mounted tv offers distraction from a cardio workout.
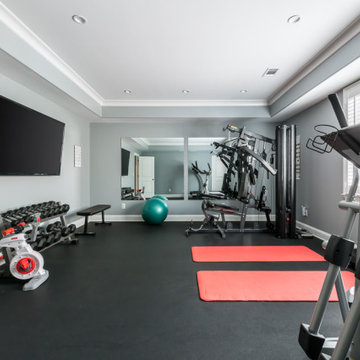
Our clients longed for a home theatre and a dedicated work out space. We designed an addition to their home that would give them all of the extra living space they needed and it looks like it has always been part of their home.
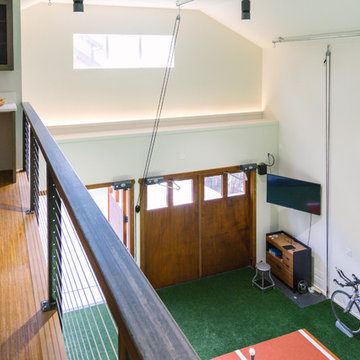
Multifunktionaler, Großer Rustikaler Fitnessraum mit grauer Wandfarbe in Seattle
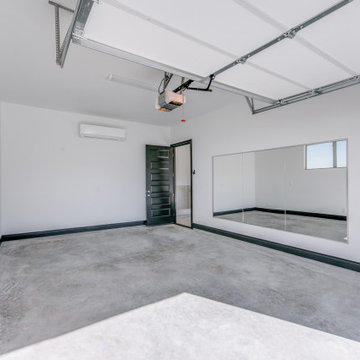
3,076 ft²/3 bd/3 bth/1ST located on 10.72 acres in Bulverde, TX.
We would be ecstatic to design/build yours too. ? 210-387-6109 ✉️ sales@genuinecustomhomes.com
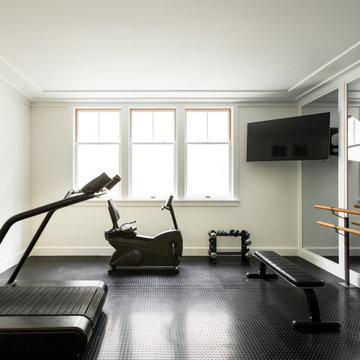
Multifunktionaler, Kleiner Rustikaler Fitnessraum mit weißer Wandfarbe und schwarzem Boden in Los Angeles
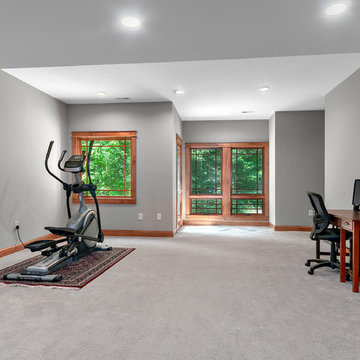
Marilyn Kay
Multifunktionaler, Großer Rustikaler Fitnessraum mit grauer Wandfarbe, Teppichboden und grauem Boden in Sonstige
Multifunktionaler, Großer Rustikaler Fitnessraum mit grauer Wandfarbe, Teppichboden und grauem Boden in Sonstige
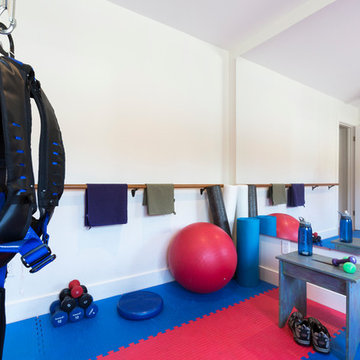
Ramona d'Viola - ilumus photography & marketing
Multifunktionaler, Mittelgroßer Uriger Fitnessraum mit weißer Wandfarbe und Korkboden in San Francisco
Multifunktionaler, Mittelgroßer Uriger Fitnessraum mit weißer Wandfarbe und Korkboden in San Francisco
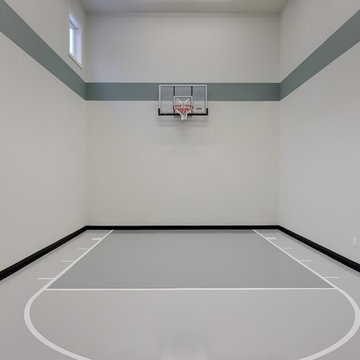
2-story indoor basketball court
Exclusive #houseplan 73353HS, "Bank Shot", comes to life
Specs-at-a-glance
4-5 beds
4.5 baths
~4,900 sq. ft. with sport court
Plans: http://bit.ly/73353hs
#readywhenyouare
#houseplan
Weißer Rustikaler Fitnessraum Ideen und Design
1
