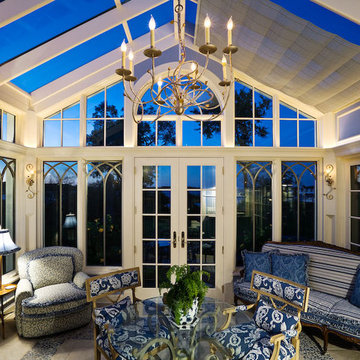Wintergarten mit Keramikboden Ideen und Design
Suche verfeinern:
Budget
Sortieren nach:Heute beliebt
1 – 20 von 1.919 Fotos

Susie Soleimani Photography
Großer Klassischer Wintergarten ohne Kamin mit Keramikboden, Oberlicht und grauem Boden in Washington, D.C.
Großer Klassischer Wintergarten ohne Kamin mit Keramikboden, Oberlicht und grauem Boden in Washington, D.C.

A corner fireplace offers heat and ambiance to this sunporch so it can be used year round in Wisconsin.
Photographer: Martin Menocal
Großer Klassischer Wintergarten mit Keramikboden, verputzter Kaminumrandung, normaler Decke, buntem Boden und Eckkamin in Sonstige
Großer Klassischer Wintergarten mit Keramikboden, verputzter Kaminumrandung, normaler Decke, buntem Boden und Eckkamin in Sonstige

Mittelgroßer Klassischer Wintergarten mit Keramikboden, normaler Decke und buntem Boden in Chicago

Picture Perfect House
Geräumiger Rustikaler Wintergarten mit Keramikboden, Kamin, Kaminumrandung aus Stein, normaler Decke und braunem Boden in Chicago
Geräumiger Rustikaler Wintergarten mit Keramikboden, Kamin, Kaminumrandung aus Stein, normaler Decke und braunem Boden in Chicago

Inspired by the prestige of London's Berkeley Square, the traditional Victorian design is available in two on trend colours, Charcoal and Slate Blue for a contemporary twist on a classic. Size: 45 x 45 cm.

The nine-pane window design together with the three-pane clerestory panels above creates height with this impressive structure. Ventilation is provided through top hung opening windows and electrically operated roof vents.
This open plan space is perfect for family living and double doors open fully onto the garden terrace which can be used for entertaining.
Vale Paint Colour - Alabaster
Size- 8.1M X 5.7M
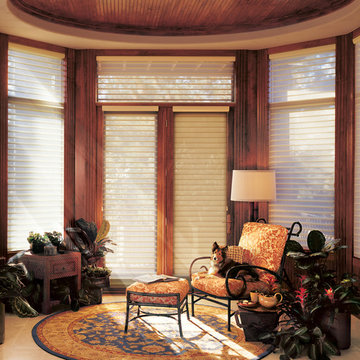
Mittelgroßer Klassischer Wintergarten ohne Kamin mit Keramikboden und normaler Decke in New York
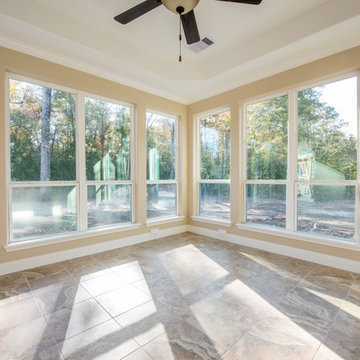
Melonhead Photo
Mittelgroßer Klassischer Wintergarten ohne Kamin mit Keramikboden und normaler Decke in Houston
Mittelgroßer Klassischer Wintergarten ohne Kamin mit Keramikboden und normaler Decke in Houston
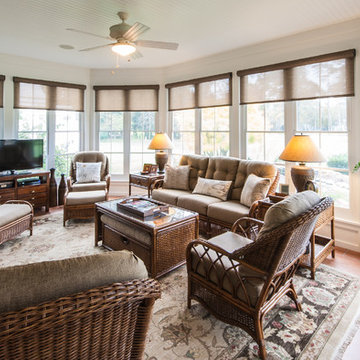
Three Season room with views of the golf course.
Boardwalk Builders,
Rehoboth Beach, DE
www.boardwalkbuilders.com
Sue Fortier
Mittelgroßer Klassischer Wintergarten ohne Kamin mit Keramikboden und normaler Decke in Sonstige
Mittelgroßer Klassischer Wintergarten ohne Kamin mit Keramikboden und normaler Decke in Sonstige
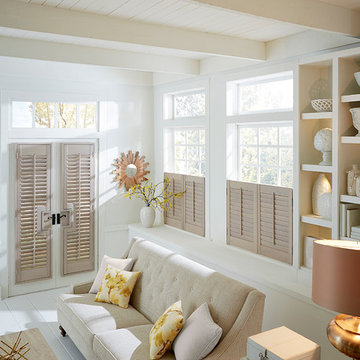
Wooden plantation shutters on french doors and as cafe style on windows.
Kleiner Maritimer Wintergarten mit Keramikboden in Philadelphia
Kleiner Maritimer Wintergarten mit Keramikboden in Philadelphia
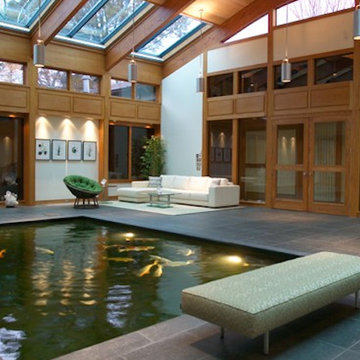
In this stunning Rochester, NY home, Cutri built a two-story addition to include an exercise room, library, studio, and an atrium…with a Koi pond. This remarkable 24,500 gallon Koi pond is shown in the new 1,345 sq. ft. atrium.
The overall size of the pond is 14’ 6” by 20’ 6”. Flush with the atrium floor, the tank is 11 feet deep, stretching into the new 486 sq. ft. exercise room below, complete with a large, 1-inch thick window view of the aquarium.

George Trojan
Mittelgroßer Uriger Wintergarten ohne Kamin mit Keramikboden und normaler Decke in Boston
Mittelgroßer Uriger Wintergarten ohne Kamin mit Keramikboden und normaler Decke in Boston

The back half of the sunroom ceiling was originally flat, and the same height as the kitchen. The front half was high and partially angled, but consisted of all skylights and exposed trusses. The entire sunroom ceiling was redone to make it consistent and abundantly open. The new beams are stained to match the kitchen cabinetry, and skylights ensure the space in bright.
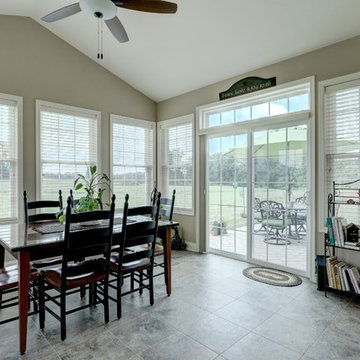
Photo by Open.Tours
Mittelgroßer Klassischer Wintergarten ohne Kamin mit Keramikboden, normaler Decke und grauem Boden in Sonstige
Mittelgroßer Klassischer Wintergarten ohne Kamin mit Keramikboden, normaler Decke und grauem Boden in Sonstige
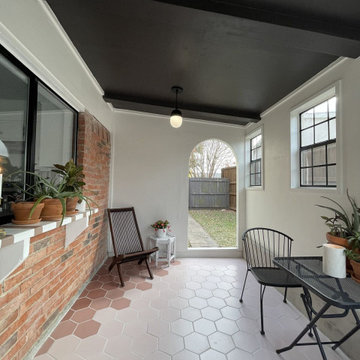
This project highlights our Desert Collection beautifully! This artistic ombre floor design mimics the light in this adorable sunroom.
DESIGN
Amanda Walker
PHOTOS
Amanda Walker
TILE SHOWN
8" HEXAGON in Dawn, Mesa and Red Rock
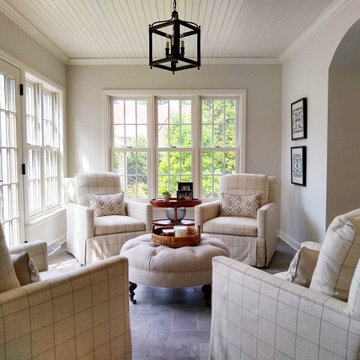
Empire Painting transformed this bright sunroom in Wauwatosa featuring tile flooring, cozy white furniture, light gray wall and ceiling paint, and contrasting light fixtures.

Justin Krug Photography
Geräumiger Landhaus Wintergarten mit Keramikboden, Oberlicht und grauem Boden in Portland
Geräumiger Landhaus Wintergarten mit Keramikboden, Oberlicht und grauem Boden in Portland
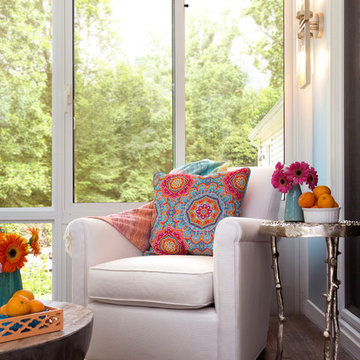
A space that was only used as a pass through now has become a daily destination. Located in pastoral Great Falls, VA, just outside of Washington D.C., this sunroom needed to be a welcoming year round retreat for an active family of four. Inspired by resort lifestyle, the space was reconstructed using the same footprint as before, adding floor to ceiling windows. Air conditioning and underlayment heat under new wood-look porcelain tile were added to ensure the room could be enjoyed no matter what season. Sunbrella fabrics were used on the settee and chairs that will stand up to wet bathing suits and barbeques. Benjamin Moore’s Sapphireberry 2063 60 was painted to bring the blue sky in on even a cloudy day. Designed by Laura Hildebrandt of Interiors by LH, LLC. Photos by Jenn Verrier Photography. Construction by Patio Enclosures.
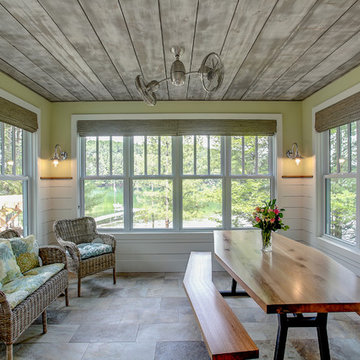
Photos by Kaity
Uriger Wintergarten ohne Kamin mit Keramikboden und normaler Decke in Grand Rapids
Uriger Wintergarten ohne Kamin mit Keramikboden und normaler Decke in Grand Rapids
Wintergarten mit Keramikboden Ideen und Design
1
