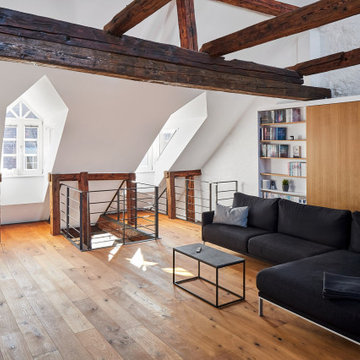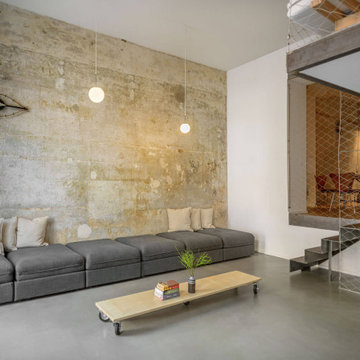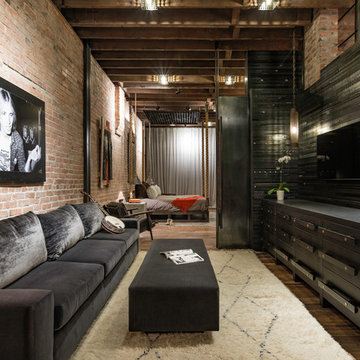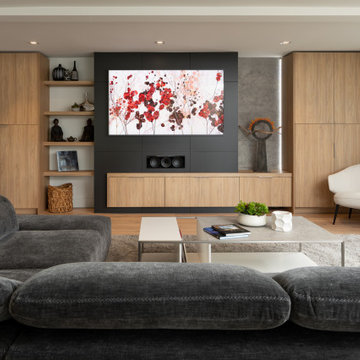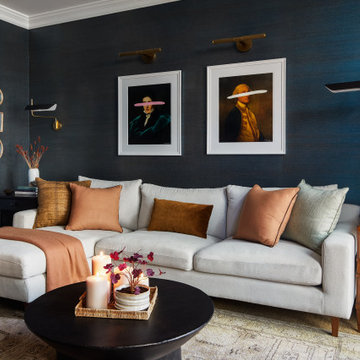Schwarze Wohnen Ideen und Design
Suche verfeinern:
Budget
Sortieren nach:Heute beliebt
1 – 20 von 132.951 Fotos
1 von 2

Offenes Modernes Wohnzimmer mit weißer Wandfarbe, hellem Holzboden und beigem Boden in Frankfurt am Main

Kleines, Offenes Landhausstil Schmales Wohnzimmer mit weißer Wandfarbe, braunem Holzboden, Multimediawand, braunem Boden und Holzdielendecke in Chicago

Steve Henke
Repräsentatives, Abgetrenntes, Mittelgroßes, Fernseherloses Klassisches Wohnzimmer mit beiger Wandfarbe, hellem Holzboden, Kamin, Kaminumrandung aus Stein und Kassettendecke in Minneapolis
Repräsentatives, Abgetrenntes, Mittelgroßes, Fernseherloses Klassisches Wohnzimmer mit beiger Wandfarbe, hellem Holzboden, Kamin, Kaminumrandung aus Stein und Kassettendecke in Minneapolis
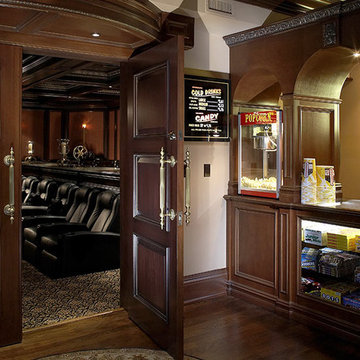
Großes, Abgetrenntes Klassisches Heimkino mit brauner Wandfarbe, Teppichboden, Leinwand und braunem Boden in New York
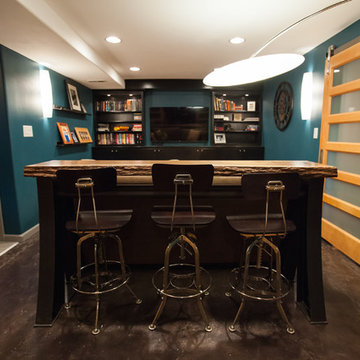
Debbie Schwab Photography
Kleines, Abgetrenntes Modernes Heimkino mit blauer Wandfarbe, Betonboden, TV-Wand und braunem Boden in Seattle
Kleines, Abgetrenntes Modernes Heimkino mit blauer Wandfarbe, Betonboden, TV-Wand und braunem Boden in Seattle

A cozy home theater for movie nights and relaxing fireplace lounge space are perfect places to spend time with family and friends.
Mittelgroßes Klassisches Heimkino mit beiger Wandfarbe, Teppichboden und beigem Boden in Minneapolis
Mittelgroßes Klassisches Heimkino mit beiger Wandfarbe, Teppichboden und beigem Boden in Minneapolis
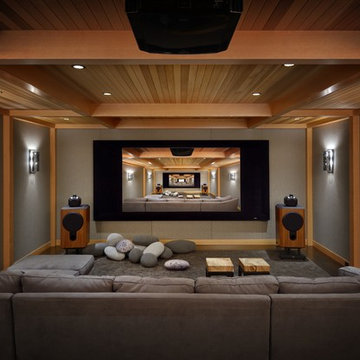
Deering Design Studio, Inc.
Abgetrenntes Uriges Heimkino mit grauer Wandfarbe, Teppichboden, grauem Boden und Leinwand in Seattle
Abgetrenntes Uriges Heimkino mit grauer Wandfarbe, Teppichboden, grauem Boden und Leinwand in Seattle
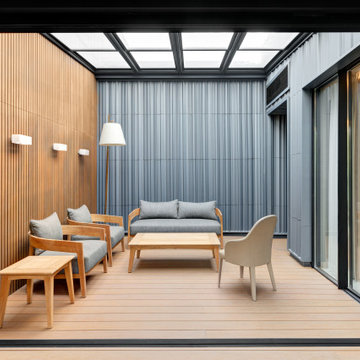
For millennia, humanity has looked to the natural world for inspiration, crafting architectural marvels that mirrored the grandeur of mountains, the soaring grace of trees, and the openness of the sky. From the light-drenched temples of ancient Greece to the sky-piercing Gothic cathedrals, our built environments have always reflected a profound connection with the natural world. Today, this dialogue takes a new form - biophilic design. This philosophy transcends mere aesthetics, aiming to create a profound shift in how we experience interior spaces. Biophilic design seeks to seamlessly weave elements of nature into our homes and workplaces, fostering a deep connection with the environment and nurturing our well-being. In this article, Ar. Sumit Dhawan, Founder and Principal Architect of Cityspace’ 82 Architects, talks about the key strategies to embracing nature in architectural design.
Harnessing the Power of Natural Light
Natural light is a significant aspect of biophilic design. Optimal daylight helps in regulating our circadian rhythms, impacting sleep patterns and energy levels. When designing a space, prioritise maximising natural light. Utilise large windows, skylights, or light tubes to draw in daylight. Strategically placed mirrors can further enhance the effect, bouncing light deeper into a room. Consider furniture placement to avoid blocking windows and opt for light-coloured walls and flooring to create a sense of openness.
Weaving Nature's Materials into the Design
Surrounding ourselves with natural materials fosters a sense of calm and connection to the outdoors. Wood, stone, bamboo, and even elements like woven rattan or cork bring a touch of the organic world indoors. Wood textures offer warmth and visual interest, while stone adds a touch of grounding stability. Consider incorporating these materials through furniture, flooring, wall accents, or even decorative objects. The raw beauty of natural materials fosters a sense of connection with the natural world, creating a more serene and inviting atmosphere.
Bringing the Greenery Indoors
Plants are not merely decorative elements in biophilic design; they are active contributors to a healthy and vibrant space. Houseplants not only purify the air but also reduce stress and boost mood. Strategically placed greenery adds pops of color and life to a room. Hanging plants, potted succulents on windowsills, or a strategically placed indoor tree can breathe new life into a space. For those with limited space or sunlight, there are a growing number of low-maintenance and shade-tolerant plants that can thrive indoors.
Blurring the Lines Between Inside and Out
Biophilic design aspires to create a seamless flow between the built environment and the outdoors. Large windows that showcase natural landscapes, operable doors that open onto patios or gardens, and the use of natural materials that echo the surrounding environment all contribute to this effect. Strategic use of water features, like fountains or reflecting pools, can add a touch of tranquillity and the soothing sounds of nature. When possible, incorporate outdoor living spaces like balconies, terraces, or courtyards, creating an extension of the interior living area and maximising opportunities to connect with the natural world.
By embracing these strategies, we can transform our interior spaces into sanctuaries that celebrate nature's beauty and enhance our well-being. Biophilic design is not just a trend; it's a conscious movement towards creating a more harmonious and restorative relationship between humanity and the natural world, one thoughtfully designed space at a time.

Barry Grossman Photography
Modernes Wohnzimmer mit Gaskamin und weißem Boden in Miami
Modernes Wohnzimmer mit Gaskamin und weißem Boden in Miami

Martha O'Hara Interiors, Interior Selections & Furnishings | Charles Cudd De Novo, Architecture | Troy Thies Photography | Shannon Gale, Photo Styling

Black and white trim and warm gray walls create transitional style in a small-space living room.
Kleines Klassisches Wohnzimmer mit grauer Wandfarbe, Laminat, Kamin, gefliester Kaminumrandung und braunem Boden in Minneapolis
Kleines Klassisches Wohnzimmer mit grauer Wandfarbe, Laminat, Kamin, gefliester Kaminumrandung und braunem Boden in Minneapolis

Stacking doors roll entirely away, blending the open floor plan with outdoor living areas // Image : John Granen Photography, Inc.
Offenes Modernes Wohnzimmer mit schwarzer Wandfarbe, Gaskamin, Kaminumrandung aus Metall, Multimediawand und Holzdecke in Seattle
Offenes Modernes Wohnzimmer mit schwarzer Wandfarbe, Gaskamin, Kaminumrandung aus Metall, Multimediawand und Holzdecke in Seattle

Photography: Garett + Carrie Buell of Studiobuell/ studiobuell.com
Großes, Abgetrenntes Klassisches Wohnzimmer mit braunem Holzboden, Hausbar und grauer Wandfarbe in Nashville
Großes, Abgetrenntes Klassisches Wohnzimmer mit braunem Holzboden, Hausbar und grauer Wandfarbe in Nashville
Schwarze Wohnen Ideen und Design
1



