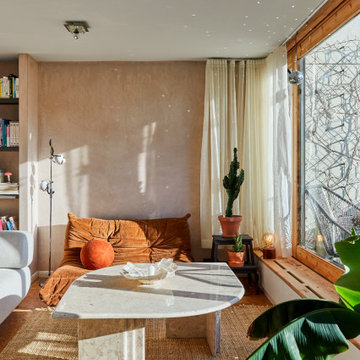Wohnen mit braunem Boden Ideen und Design
Suche verfeinern:
Budget
Sortieren nach:Heute beliebt
1 – 20 von 172.466 Fotos
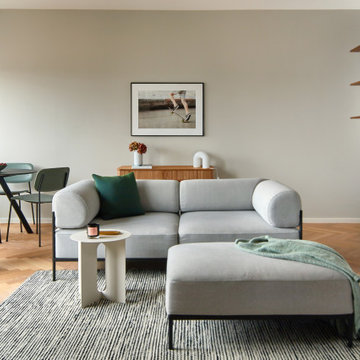
Offenes Modernes Wohnzimmer mit grauer Wandfarbe, braunem Holzboden und braunem Boden in Berlin
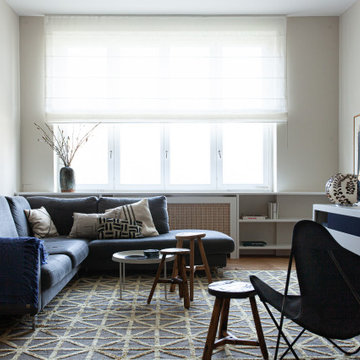
Modernes Wohnzimmer mit grauer Wandfarbe, braunem Holzboden, freistehendem TV und braunem Boden in Berlin
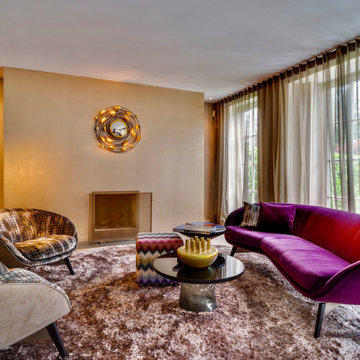
Fernseherloses Modernes Wohnzimmer mit grauer Wandfarbe, braunem Holzboden, Kamin und braunem Boden in München

Mit dem Slimfocus-Kamin entsteht ein eigener Loungebereich hinter dem Sofa. Hier spürt man den Sommer - eine Farbenpracht mit dem Mah Jong Sofa und ein unglaublicher Blick von der Dachterrasse aus über München.
Design: freudenspiel - interior design
Fotos: Zolaproduction
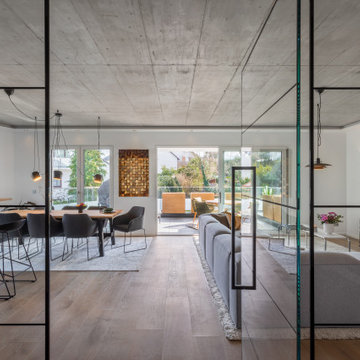
Offenes Modernes Wohnzimmer mit weißer Wandfarbe, braunem Holzboden und braunem Boden in Essen

Embrace the essence of cottage living with a bespoke wall unit and bookshelf tailored to your unique space. Handcrafted with care and attention to detail, this renovation project infuses a modern cottage living room with rustic charm and timeless appeal. The custom-built unit offers both practical storage solutions and a focal point for displaying cherished possessions. This thoughtfully designed addition enhances the warmth and character of the space.

The perfect spot for any occasion. Whether it's a family movie night or a quick nap, this neutral chaise sectional accompanied by the stone fireplace makes the best area.

Stunning Living Room embracing the dark colours on the walls which is Inchyra Blue by Farrow and Ball. A retreat from the open plan kitchen/diner/snug that provides an evening escape for the adults. Teal and Coral Pinks were used as accents as well as warm brass metals to keep the space inviting and cosy.

Großes Maritimes Wohnzimmer mit dunklem Holzboden, weißer Wandfarbe, Kamin, Kaminumrandung aus Holz, verstecktem TV und braunem Boden in Dallas

Offenes Klassisches Wohnzimmer mit weißer Wandfarbe, braunem Holzboden, Kamin, TV-Wand und braunem Boden

The spacious great room in this home, completed in 2017, is open to the kitchen and features a linear fireplace on a floating honed limestone hearth, supported by hidden steel brackets, extending the full width between the two floor to ceiling windows. The custom oak shelving forms a display case with individual lights for each section allowing the homeowners to showcase favorite art objects. The ceiling features a step and hidden LED cove lighting to provide a visual separation for this area from the adjacent kitchen and informal dining areas. The rug and furniture were selected by the homeowners for everyday comfort as this is the main TV watching and hangout room in the home. A casual dining area provides seating for 6 or more and can also function as a game table. In the background is the 3 seasons room accessed by a floor-to-ceiling sliding door that opens 2/3 to provide easy flow for entertaining.

The entry herringbone floor pattern leads way to a wine room that becomes the jewel of the home with a viewing window from the dining room that displays a wine collection on a floating stone counter lit by Metro Lighting. The hub of the home includes the kitchen with midnight blue & white custom cabinets by Beck Allen Cabinetry, a quaint banquette & an artful La Cornue range that are all highlighted with brass hardware. The kitchen connects to the living space with a cascading see-through fireplace that is surfaced with an undulating textural tile.

Landmark Photography
Offenes Klassisches Wohnzimmer mit grauer Wandfarbe, braunem Boden und Kassettendecke in Minneapolis
Offenes Klassisches Wohnzimmer mit grauer Wandfarbe, braunem Boden und Kassettendecke in Minneapolis

Black and white trim and warm gray walls create transitional style in a small-space living room.
Kleines Klassisches Wohnzimmer mit grauer Wandfarbe, Laminat, Kamin, gefliester Kaminumrandung und braunem Boden in Minneapolis
Kleines Klassisches Wohnzimmer mit grauer Wandfarbe, Laminat, Kamin, gefliester Kaminumrandung und braunem Boden in Minneapolis

Warm family room with Fireplace focal point.
Großes, Offenes Klassisches Wohnzimmer mit weißer Wandfarbe, hellem Holzboden, Kamin, Kaminumrandung aus Stein, TV-Wand, braunem Boden und gewölbter Decke in Salt Lake City
Großes, Offenes Klassisches Wohnzimmer mit weißer Wandfarbe, hellem Holzboden, Kamin, Kaminumrandung aus Stein, TV-Wand, braunem Boden und gewölbter Decke in Salt Lake City

Abgetrenntes Klassisches Wohnzimmer mit blauer Wandfarbe, braunem Holzboden und braunem Boden in Atlanta

Offenes, Mittelgroßes Klassisches Wohnzimmer mit grauer Wandfarbe, braunem Holzboden, Kamin, Kaminumrandung aus Stein, braunem Boden und TV-Wand in San Francisco

A farmhouse coastal styled home located in the charming neighborhood of Pflugerville. We merged our client's love of the beach with rustic elements which represent their Texas lifestyle. The result is a laid-back interior adorned with distressed woods, light sea blues, and beach-themed decor. We kept the furnishings tailored and contemporary with some heavier case goods- showcasing a touch of traditional. Our design even includes a separate hangout space for the teenagers and a cozy media for everyone to enjoy! The overall design is chic yet welcoming, perfect for this energetic young family.
Project designed by Sara Barney’s Austin interior design studio BANDD DESIGN. They serve the entire Austin area and its surrounding towns, with an emphasis on Round Rock, Lake Travis, West Lake Hills, and Tarrytown.
For more about BANDD DESIGN, click here: https://bandddesign.com/
To learn more about this project, click here: https://bandddesign.com/moving-water/

Kleines, Abgetrenntes, Fernseherloses Mid-Century Wohnzimmer mit Kamin, Kaminumrandung aus Holz, Tapetenwänden, weißer Wandfarbe, dunklem Holzboden und braunem Boden in Calgary
Wohnen mit braunem Boden Ideen und Design
1



