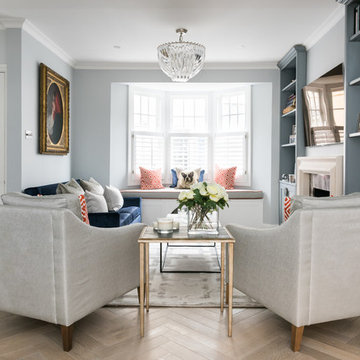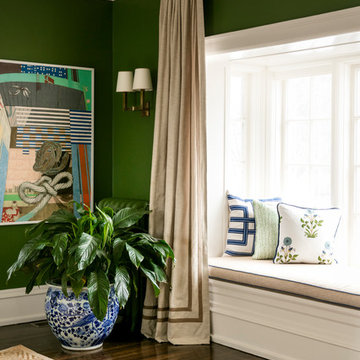Wohnen Ideen und Design
Suche verfeinern:
Budget
Sortieren nach:Heute beliebt
2501 – 2520 von 2.711.052 Fotos

Interior Designer Rebecca Robeson designed this downtown loft to reflect the homeowners LOVE FOR THE LOFT! With an energetic look on life, this homeowner wanted a high-quality home with casual sensibility. Comfort and easy maintenance were high on the list...
Rebecca and team went to work transforming this 2,000-sq.ft. condo in a record 6 months.
Contractor Ryan Coats (Earthwood Custom Remodeling, Inc.) lead a team of highly qualified sub-contractors throughout the project and over the finish line.
8" wide hardwood planks of white oak replaced low quality wood floors, 6'8" French doors were upgraded to 8' solid wood and frosted glass doors, used brick veneer and barn wood walls were added as well as new lighting throughout. The outdated Kitchen was gutted along with Bathrooms and new 8" baseboards were installed. All new tile walls and backsplashes as well as intricate tile flooring patterns were brought in while every countertop was updated and replaced. All new plumbing and appliances were included as well as hardware and fixtures. Closet systems were designed by Robeson Design and executed to perfection. State of the art sound system, entertainment package and smart home technology was integrated by Ryan Coats and his team.
Exquisite Kitchen Design, (Denver Colorado) headed up the custom cabinetry throughout the home including the Kitchen, Lounge feature wall, Bathroom vanities and the Living Room entertainment piece boasting a 9' slab of Fumed White Oak with a live edge. Paul Anderson of EKD worked closely with the team at Robeson Design on Rebecca's vision to insure every detail was built to perfection.
The project was completed on time and the homeowners are thrilled... And it didn't hurt that the ball field was the awesome view out the Living Room window.
In this home, all of the window treatments, built-in cabinetry and many of the furniture pieces, are custom designs by Interior Designer Rebecca Robeson made specifically for this project.
Rocky Mountain Hardware
Earthwood Custom Remodeling, Inc.
Exquisite Kitchen Design
Rugs - Aja Rugs, LaJolla
Photos by Ryan Garvin Photography
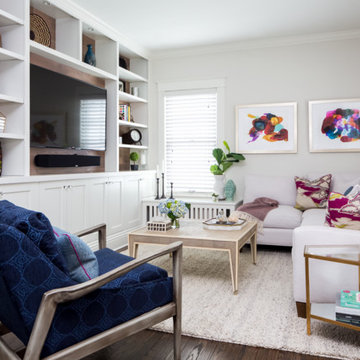
Soft backdrop hues juxtapose with bright elements of color and texture to make this stand-out living and family room.
Mittelgroßes, Offenes Klassisches Wohnzimmer ohne Kamin mit weißer Wandfarbe, dunklem Holzboden, braunem Boden und Multimediawand in Chicago
Mittelgroßes, Offenes Klassisches Wohnzimmer ohne Kamin mit weißer Wandfarbe, dunklem Holzboden, braunem Boden und Multimediawand in Chicago
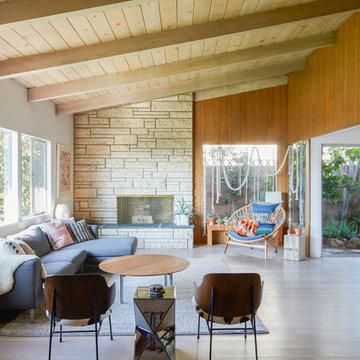
Madeline Tolle
Design by Tandem Designs
Offenes Mid-Century Wohnzimmer mit Kaminumrandung aus Stein, weißer Wandfarbe, hellem Holzboden, Gaskamin und beigem Boden in Los Angeles
Offenes Mid-Century Wohnzimmer mit Kaminumrandung aus Stein, weißer Wandfarbe, hellem Holzboden, Gaskamin und beigem Boden in Los Angeles
Finden Sie den richtigen Experten für Ihr Projekt
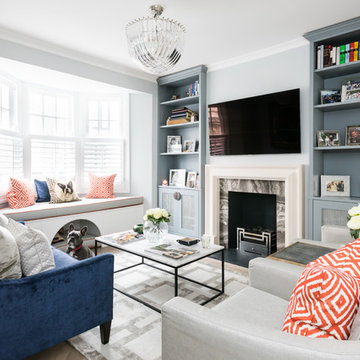
Klassisches Wohnzimmer mit blauer Wandfarbe, Kamin, Kaminumrandung aus Stein und TV-Wand in London
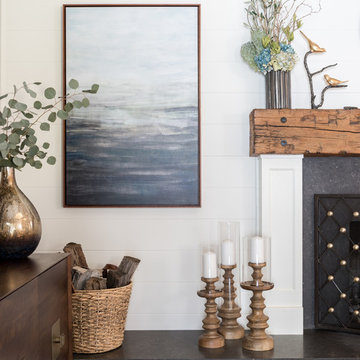
The large fireplace wall is balanced by this calming piece of art by Leftbank Art. The walnut and brass media cabinet compliments the decor and brings in a modern touch.
Photos by Michael Hunter Photography

Großes, Offenes Klassisches Wohnzimmer mit grauer Wandfarbe, hellem Holzboden, Kamin, Kaminumrandung aus Stein, TV-Wand und braunem Boden in Salt Lake City
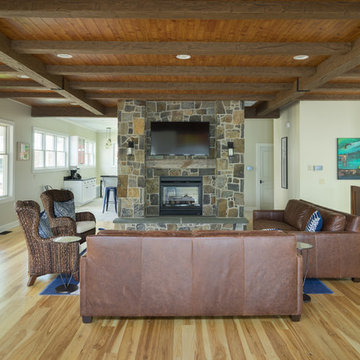
Großes, Offenes Rustikales Wohnzimmer mit beiger Wandfarbe, hellem Holzboden, Tunnelkamin und Kaminumrandung aus Stein in Portland Maine
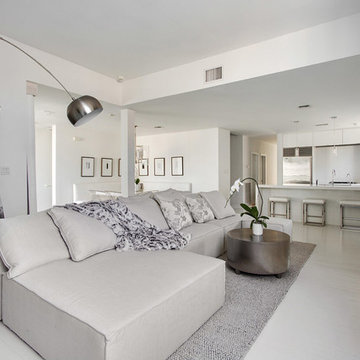
Interior design by Vikki Leftwich, furniture from Villa Vici
Mittelgroßes, Offenes Modernes Wohnzimmer mit weißer Wandfarbe, gebeiztem Holzboden, Kamin, Kaminumrandung aus Stein, TV-Wand und weißem Boden in New Orleans
Mittelgroßes, Offenes Modernes Wohnzimmer mit weißer Wandfarbe, gebeiztem Holzboden, Kamin, Kaminumrandung aus Stein, TV-Wand und weißem Boden in New Orleans
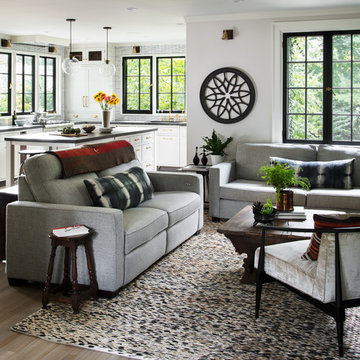
The designer's own kitchen was gutted and renovated in 2017, with a focus on classic materials and thoughtful storage. The 1920s craftsman home has been in the family since 1940, and every effort was made to keep finishes and details true to the original construction. For sources, please see the website at www.studiodearborn.com. Photo, Timothy Lenz.
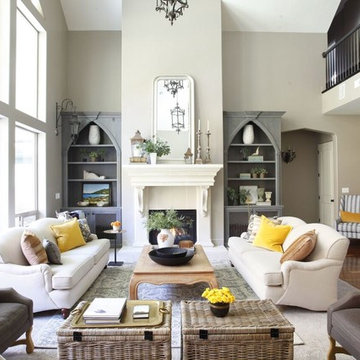
Klassisches Wohnzimmer mit beiger Wandfarbe, Teppichboden, Kamin und beigem Boden in Salt Lake City

Designed TV unit, bar with sliding door, glass lit shelves for bobblehead, and custom wine cellar.
David Livingston
Mittelgroßes Modernes Wohnzimmer ohne Kamin mit dunklem Holzboden, Multimediawand und braunem Boden in San Francisco
Mittelgroßes Modernes Wohnzimmer ohne Kamin mit dunklem Holzboden, Multimediawand und braunem Boden in San Francisco

Michael Hunter Photography
Großes, Offenes Landhausstil Wohnzimmer mit grauer Wandfarbe, Porzellan-Bodenfliesen, Kamin, Kaminumrandung aus Stein, TV-Wand und grauem Boden
Großes, Offenes Landhausstil Wohnzimmer mit grauer Wandfarbe, Porzellan-Bodenfliesen, Kamin, Kaminumrandung aus Stein, TV-Wand und grauem Boden
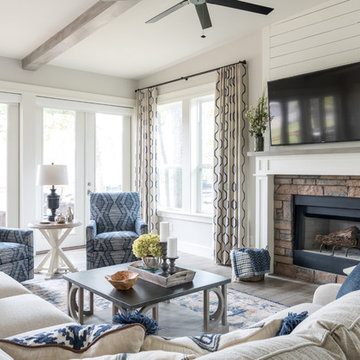
Michael Hunter Photography
Großes, Offenes Landhaus Wohnzimmer mit grauer Wandfarbe, Porzellan-Bodenfliesen, Kamin, Kaminumrandung aus Stein, TV-Wand und grauem Boden
Großes, Offenes Landhaus Wohnzimmer mit grauer Wandfarbe, Porzellan-Bodenfliesen, Kamin, Kaminumrandung aus Stein, TV-Wand und grauem Boden
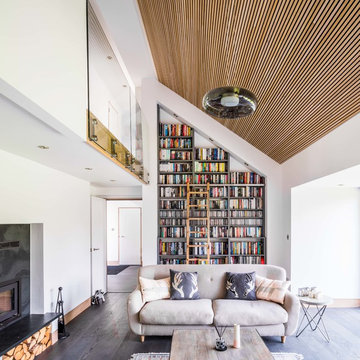
Kitchen Designed by Sustainable Kitchens at www.houzz.co.uk/pro/sustainablekitchens
Photography by Charlie O'Beirne at Lukonic.com
Offene Skandinavische Bibliothek mit weißer Wandfarbe, dunklem Holzboden, Gaskamin und braunem Boden in Oxfordshire
Offene Skandinavische Bibliothek mit weißer Wandfarbe, dunklem Holzboden, Gaskamin und braunem Boden in Oxfordshire
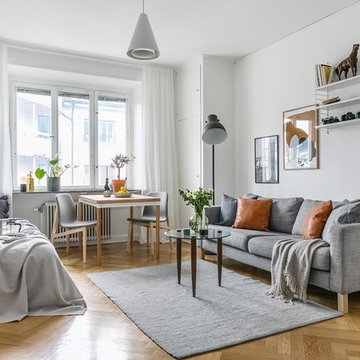
Fotograf Malin Helenius för Erik Olsson fastighetsförmedling
Kleines, Repräsentatives, Offenes Nordisches Wohnzimmer mit weißer Wandfarbe, braunem Holzboden und beigem Boden in Stockholm
Kleines, Repräsentatives, Offenes Nordisches Wohnzimmer mit weißer Wandfarbe, braunem Holzboden und beigem Boden in Stockholm
Gross & Daley
Großes, Abgetrenntes Eklektisches Wohnzimmer mit blauer Wandfarbe und hellem Holzboden in New York
Großes, Abgetrenntes Eklektisches Wohnzimmer mit blauer Wandfarbe und hellem Holzboden in New York
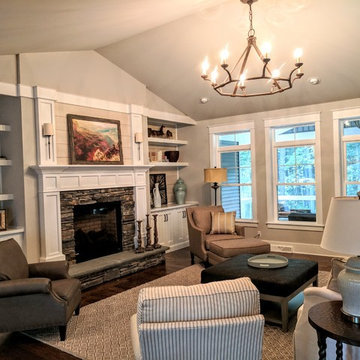
Fernseherloses, Offenes Country Wohnzimmer mit grauer Wandfarbe, dunklem Holzboden, Kamin, Kaminumrandung aus Stein und braunem Boden in Boston
Wohnen Ideen und Design
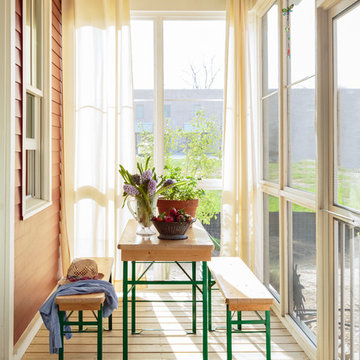
Photography by: Mark Lohman
Styled by: Sunday Hendrickson
Kleiner Country Wintergarten ohne Kamin mit hellem Holzboden, normaler Decke und braunem Boden in Little Rock
Kleiner Country Wintergarten ohne Kamin mit hellem Holzboden, normaler Decke und braunem Boden in Little Rock
126



