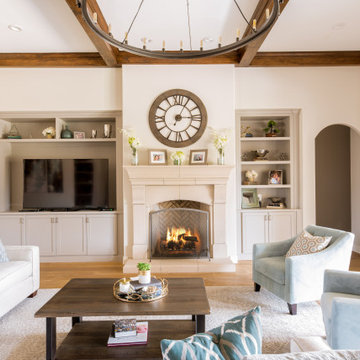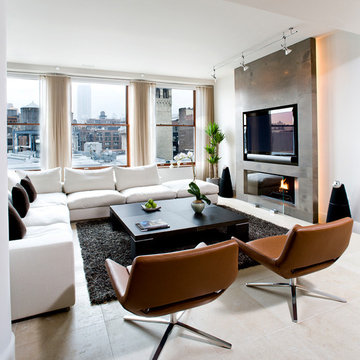Wohnen mit Multimediawand Ideen und Design
Suche verfeinern:
Budget
Sortieren nach:Heute beliebt
1 – 20 von 49.940 Fotos
1 von 2

Modern Farmhouse with elegant and luxury touches.
Großes, Repräsentatives, Offenes Klassisches Wohnzimmer ohne Kamin mit schwarzer Wandfarbe, Multimediawand, hellem Holzboden und beigem Boden in Los Angeles
Großes, Repräsentatives, Offenes Klassisches Wohnzimmer ohne Kamin mit schwarzer Wandfarbe, Multimediawand, hellem Holzboden und beigem Boden in Los Angeles

Offenes Klassisches Wohnzimmer mit grauer Wandfarbe, braunem Holzboden, Kamin, Kaminumrandung aus Stein, Multimediawand, braunem Boden, freigelegten Dachbalken und gewölbter Decke in Austin

First floor of In-Law apartment with Private Living Room, Kitchen and Bedroom Suite.
Kleine, Abgetrennte Country Bibliothek mit weißer Wandfarbe, braunem Holzboden, Multimediawand, braunem Boden und Holzdielendecke in Chicago
Kleine, Abgetrennte Country Bibliothek mit weißer Wandfarbe, braunem Holzboden, Multimediawand, braunem Boden und Holzdielendecke in Chicago

Abgetrenntes Klassisches Wohnzimmer mit weißer Wandfarbe, braunem Holzboden, Kamin, Kaminumrandung aus Stein, Multimediawand und braunem Boden in New York

Photo by Brandon Barre
Modernes Wohnzimmer mit Gaskamin, Kaminumrandung aus Stein und Multimediawand in Vancouver
Modernes Wohnzimmer mit Gaskamin, Kaminumrandung aus Stein und Multimediawand in Vancouver

The Kristin Entertainment center has been everyone's favorite at Mallory Park, 15 feet long by 9 feet high, solid wood construction, plenty of storage, white oak shelves, and a shiplap backdrop.

The soaring living room ceilings in this Omaha home showcase custom designed bookcases, while a comfortable modern sectional sofa provides ample space for seating. The expansive windows highlight the beautiful rolling hills and greenery of the exterior. The grid design of the large windows is repeated again in the coffered ceiling design. Wood look tile provides a durable surface for kids and pets and also allows for radiant heat flooring to be installed underneath the tile. The custom designed marble fireplace completes the sophisticated look.

Großes, Abgetrenntes Modernes Wohnzimmer mit weißer Wandfarbe, braunem Holzboden, Kamin, Kaminumrandung aus gestapelten Steinen, Multimediawand, braunem Boden und Kassettendecke in Tampa

Kleines, Offenes Landhausstil Schmales Wohnzimmer mit weißer Wandfarbe, braunem Holzboden, Multimediawand, braunem Boden und Holzdielendecke in Chicago

Offenes Klassisches Wohnzimmer mit grauer Wandfarbe, dunklem Holzboden, Multimediawand und braunem Boden in Washington, D.C.

This Great room is where the family spends a majority of their time. A large navy blue velvet sectional is extra deep for hanging out or watching movies. We layered floral pillows, color blocked pillows, and a vintage rug fragment turned decorative pillow on the sectional. The sunny yellow chairs flank the fireplace and an oversized custom gray leather cocktail ottoman does double duty as a coffee table and extra seating. The large wood tray warms up the cool color palette. A trio of openwork brass chandeliers are scaled for the large space. We created a vertical element in the room with stacked gray stone and installed a reclaimed timber as a mantel.

Kleines, Offenes Klassisches Wohnzimmer mit grauer Wandfarbe, dunklem Holzboden, Kamin, Kaminumrandung aus Stein, Multimediawand und braunem Boden in Chicago

Großes, Abgetrenntes Klassisches Wohnzimmer mit weißer Wandfarbe, hellem Holzboden, Kamin, Multimediawand und beigem Boden in Austin

This custom built-in entertainment center features white shaker cabinetry accented by white oak shelves with integrated lighting and brass hardware. The electronics are contained in the lower door cabinets with select items like the wifi router out on the countertop on the left side and a Sonos sound bar in the center under the TV. The TV is mounted on the back panel and wires are in a chase down to the lower cabinet. The side fillers go down to the floor to give the wall baseboards a clean surface to end against.

D&L WALL DESIGN
Modernes Wohnzimmer mit Multimediawand in Miami
Modernes Wohnzimmer mit Multimediawand in Miami

Stefan Radtke
Offenes Landhausstil Wohnzimmer mit Multimediawand, grauer Wandfarbe, dunklem Holzboden und braunem Boden in New York
Offenes Landhausstil Wohnzimmer mit Multimediawand, grauer Wandfarbe, dunklem Holzboden und braunem Boden in New York

Klassisches Wohnzimmer mit grauer Wandfarbe, hellem Holzboden, Kamin, gefliester Kaminumrandung, Multimediawand und beigem Boden in Grand Rapids

Richard Cadan
Modernes Wohnzimmer mit Gaskamin, Multimediawand und beigem Boden in New York
Modernes Wohnzimmer mit Gaskamin, Multimediawand und beigem Boden in New York

Mittelgroßes, Abgetrenntes Klassisches Wohnzimmer ohne Kamin mit brauner Wandfarbe, hellem Holzboden, Multimediawand und beigem Boden in Miami

Large family and media room with frosted glass, bronze doors leading to the living room and foyer. An 82" wide screen 3-D TV is built into the bookcases and a projector and screen are built into the ceiling.
Wohnen mit Multimediawand Ideen und Design
1


