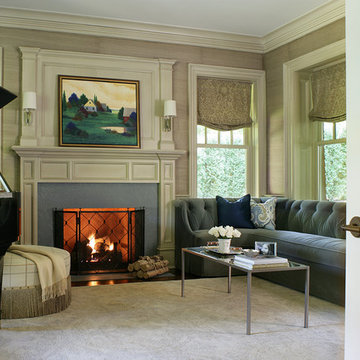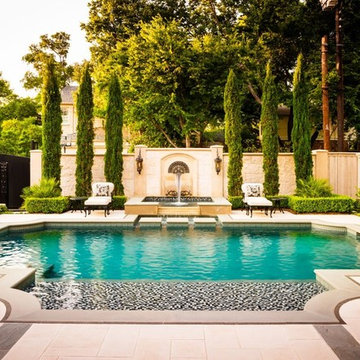Exklusive Wohnideen und Einrichtungsideen für Mittelgroße Räume

Mittelgroße, Zweizeilige Moderne Küche mit Unterbauwaschbecken, flächenbündigen Schrankfronten, grauen Schränken, Küchenrückwand in Metallic, Rückwand aus Spiegelfliesen, Elektrogeräten mit Frontblende, braunem Holzboden, Halbinsel, braunem Boden und grauer Arbeitsplatte in Berlin

Die praktischen Features und die gewohnt exzellente Verarbeitung der Küche stehen in diesem Haus ausnahmsweise im Hintergrund. Hier überzeugt vor allem das gestalterische Konzept der Möbel auf Maß durch alle Räume hinweg.

Mittelgroße Klassische Küche in U-Form mit Unterbauwaschbecken, Schrankfronten im Shaker-Stil, Quarzwerkstein-Arbeitsplatte, Küchenrückwand in Weiß, Rückwand aus Quarzwerkstein, schwarzen Elektrogeräten, braunem Holzboden, Kücheninsel, braunem Boden, weißer Arbeitsplatte, eingelassener Decke, Holzdecke und hellbraunen Holzschränken in San Francisco

The home office is used daily for this executive who works remotely. Everything was thoughtfully designed for the needs - a drink refrigerator and file drawers are built into the wall cabinetry; various lighting options, grass cloth wallpaper, swivel chairs and a wall-mounted tv

Beautiful, light and bright master bath.
Mittelgroßes Klassisches Badezimmer En Suite mit Schrankfronten im Shaker-Stil, freistehender Badewanne, Doppeldusche, Toilette mit Aufsatzspülkasten, Marmorfliesen, weißer Wandfarbe, Keramikboden, Unterbauwaschbecken, Quarzwerkstein-Waschtisch, grauem Boden, Falttür-Duschabtrennung, weißer Waschtischplatte, WC-Raum, Doppelwaschbecken und eingebautem Waschtisch in Boise
Mittelgroßes Klassisches Badezimmer En Suite mit Schrankfronten im Shaker-Stil, freistehender Badewanne, Doppeldusche, Toilette mit Aufsatzspülkasten, Marmorfliesen, weißer Wandfarbe, Keramikboden, Unterbauwaschbecken, Quarzwerkstein-Waschtisch, grauem Boden, Falttür-Duschabtrennung, weißer Waschtischplatte, WC-Raum, Doppelwaschbecken und eingebautem Waschtisch in Boise

Modern mix of natural wood and laminate finish for kitchen diner. Appliances include wall mounted angled extractor and built-in ovens.
Mittelgroße Moderne Küche in U-Form mit Waschbecken, flächenbündigen Schrankfronten, dunklen Holzschränken, Mineralwerkstoff-Arbeitsplatte, Küchengeräten aus Edelstahl, Keramikboden und Kücheninsel in London
Mittelgroße Moderne Küche in U-Form mit Waschbecken, flächenbündigen Schrankfronten, dunklen Holzschränken, Mineralwerkstoff-Arbeitsplatte, Küchengeräten aus Edelstahl, Keramikboden und Kücheninsel in London

The kitchen island painted in Sherwin Williams, ""Navel", boldly contrasts the stark white perimeter cabinets. By eliminating the formal dining room, we were able to incorporate a pantry and home office.

Zweizeilige, Mittelgroße Moderne Küche ohne Insel mit Vorratsschrank, Landhausspüle, hellen Holzschränken, Quarzwerkstein-Arbeitsplatte, Küchenrückwand in Weiß, Rückwand aus Marmor, Küchengeräten aus Edelstahl, hellem Holzboden, braunem Boden, weißer Arbeitsplatte und gewölbter Decke in Sonstige

Mittelgroße Klassische Wohnküche in U-Form mit Unterbauwaschbecken, Schrankfronten mit vertiefter Füllung, hellen Holzschränken, Marmor-Arbeitsplatte, Küchenrückwand in Weiß, Rückwand aus Stein, Elektrogeräten mit Frontblende, hellem Holzboden, Kücheninsel, beigem Boden und weißer Arbeitsplatte in Orange County

Navy blue grass cloth and navy painted blue trim wraps the master bedroom. A crystal chain chandelier is a dramatic focal point. The tufted upholstered headboard and black stained wood with blackened stainless steel frame was custom made for the space. Navy diamond quilted bedding and light gray sheeting top the bed. Greek key accented bedside chests are topped with large selenite table lamps. A bright nickel sunburst mirror tops the bed. Abstract watery fabric drapery panels accent the windows and patio doors. An original piece of artwork highlighted with a picture light hangs above a small brass bench dressed in the drapery fabric.

Mittelgroße Klassische Küche in L-Form mit Landhausspüle, blauen Schränken, Marmor-Arbeitsplatte, Küchenrückwand in Weiß, Rückwand aus Mosaikfliesen, Küchengeräten aus Edelstahl, braunem Holzboden, braunem Boden und weißer Arbeitsplatte in Charlotte

Mittelgroße Moderne Haustür mit Betonboden, Drehtür und hellbrauner Holzhaustür in San Diego

Angela Kearney, Minglewood
Mittelgroßes, Zweistöckiges Country Wohnung mit Faserzement-Fassade, grüner Fassadenfarbe, Satteldach und Schindeldach in Boston
Mittelgroßes, Zweistöckiges Country Wohnung mit Faserzement-Fassade, grüner Fassadenfarbe, Satteldach und Schindeldach in Boston

View of kitchen from the dining room. Wall was removed between the two spaces to create better flow. Craftsman style custom cabinetry in both the dining and kitchen areas, including a built-in banquette with storage underneath.

Mittelgroßer Klassischer Flur mit weißer Wandfarbe und braunem Holzboden in Atlanta

Paul Craig photo for Cochrane Design www.cochranedesign.com
©Paul Craig 2014 All Rights Reserved
Mittelgroßes, Repräsentatives, Abgetrenntes Klassisches Wohnzimmer mit blauer Wandfarbe, Kamin und grauem Boden in London
Mittelgroßes, Repräsentatives, Abgetrenntes Klassisches Wohnzimmer mit blauer Wandfarbe, Kamin und grauem Boden in London

Peter Rymwid
Mittelgroßes, Fernseherloses, Abgetrenntes Klassisches Musikzimmer mit beiger Wandfarbe, dunklem Holzboden, Kamin und Kaminumrandung aus Stein in New York
Mittelgroßes, Fernseherloses, Abgetrenntes Klassisches Musikzimmer mit beiger Wandfarbe, dunklem Holzboden, Kamin und Kaminumrandung aus Stein in New York

The goal of this project was to upgrade the builder grade finishes and create an ergonomic space that had a contemporary feel. This bathroom transformed from a standard, builder grade bathroom to a contemporary urban oasis. This was one of my favorite projects, I know I say that about most of my projects but this one really took an amazing transformation. By removing the walls surrounding the shower and relocating the toilet it visually opened up the space. Creating a deeper shower allowed for the tub to be incorporated into the wet area. Adding a LED panel in the back of the shower gave the illusion of a depth and created a unique storage ledge. A custom vanity keeps a clean front with different storage options and linear limestone draws the eye towards the stacked stone accent wall.
Houzz Write Up: https://www.houzz.com/magazine/inside-houzz-a-chopped-up-bathroom-goes-streamlined-and-swank-stsetivw-vs~27263720
The layout of this bathroom was opened up to get rid of the hallway effect, being only 7 foot wide, this bathroom needed all the width it could muster. Using light flooring in the form of natural lime stone 12x24 tiles with a linear pattern, it really draws the eye down the length of the room which is what we needed. Then, breaking up the space a little with the stone pebble flooring in the shower, this client enjoyed his time living in Japan and wanted to incorporate some of the elements that he appreciated while living there. The dark stacked stone feature wall behind the tub is the perfect backdrop for the LED panel, giving the illusion of a window and also creates a cool storage shelf for the tub. A narrow, but tasteful, oval freestanding tub fit effortlessly in the back of the shower. With a sloped floor, ensuring no standing water either in the shower floor or behind the tub, every thought went into engineering this Atlanta bathroom to last the test of time. With now adequate space in the shower, there was space for adjacent shower heads controlled by Kohler digital valves. A hand wand was added for use and convenience of cleaning as well. On the vanity are semi-vessel sinks which give the appearance of vessel sinks, but with the added benefit of a deeper, rounded basin to avoid splashing. Wall mounted faucets add sophistication as well as less cleaning maintenance over time. The custom vanity is streamlined with drawers, doors and a pull out for a can or hamper.
A wonderful project and equally wonderful client. I really enjoyed working with this client and the creative direction of this project.
Brushed nickel shower head with digital shower valve, freestanding bathtub, curbless shower with hidden shower drain, flat pebble shower floor, shelf over tub with LED lighting, gray vanity with drawer fronts, white square ceramic sinks, wall mount faucets and lighting under vanity. Hidden Drain shower system. Atlanta Bathroom.

The configuration of a structural wall at one end of the bathroom influenced the interior shape of the walk-in steam shower. The corner chases became home to two recessed shower caddies on either side of a niche where a Botticino marble bench resides. The walls are white, highly polished Thassos marble. For the custom mural, Thassos and Botticino marble chips were fashioned into a mosaic of interlocking eternity rings. The basket weave pattern on the shower floor pays homage to the provenance of the house.
The linen closet next to the shower was designed to look like it originally resided with the vanity--compatible in style, but not exactly matching. Like so many heirloom cabinets, it was created to look like a double chest with a marble platform between upper and lower cabinets. The upper cabinet doors have antique glass behind classic curved mullions that are in keeping with the eternity ring theme in the shower.
Photographer: Peter Rymwid

Randy Angell, Designer
The main focal point of this project is the 7' limestone and cast stone wall, with a laser cut steel sculpture, created by Randy Angell. The cast stone columns and center arch echo the architecture of the home and create the perfect backdrop for the raised spa.
Exklusive Wohnideen und Einrichtungsideen für Mittelgroße Räume
1


















