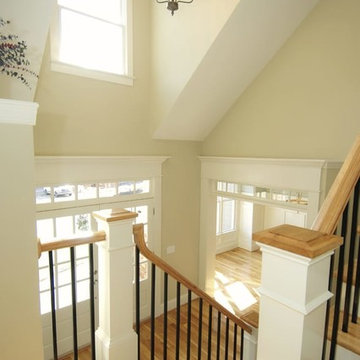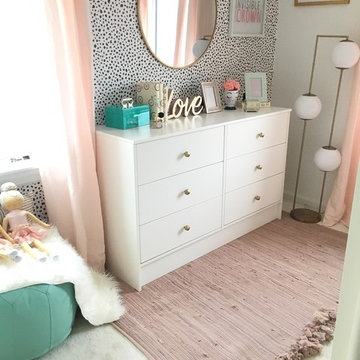Wohnideen und Einrichtungsideen für Beige Mittelgroße Räume

Gemütlichen Sommerabenden steht nichts mehr im Wege.
Mittelgroße, Unbedeckte Moderne Terrasse neben dem Haus, im Erdgeschoss mit Mix-Geländer und Beleuchtung in Sonstige
Mittelgroße, Unbedeckte Moderne Terrasse neben dem Haus, im Erdgeschoss mit Mix-Geländer und Beleuchtung in Sonstige

Overall view of a recently styled family room complete with stone fireplace and wood mantel, medium wood custom built-ins, sofa and chairs, black console table with white table lamps, traverse rod window treatments and exposed beams in Charlotte, NC.

Custom outdoor Screen Porch with Scandinavian accents, teak dining table, woven dining chairs, and custom outdoor living furniture
Mittelgroße, Geflieste, Überdachte Urige Veranda hinter dem Haus mit Beleuchtung in Raleigh
Mittelgroße, Geflieste, Überdachte Urige Veranda hinter dem Haus mit Beleuchtung in Raleigh

Mittelgroßes Klassisches Badezimmer En Suite mit flächenbündigen Schrankfronten, weißen Schränken, Einbaubadewanne, weißen Fliesen, Unterbauwaschbecken, Duschnische, weißer Wandfarbe, Marmorboden, Quarzwerkstein-Waschtisch und weißer Waschtischplatte in Phoenix

Mittelgroßes Klassisches Badezimmer En Suite mit Schrankfronten im Shaker-Stil, weißen Schränken, freistehender Badewanne, bodengleicher Dusche, Keramikfliesen, grauer Wandfarbe, Unterbauwaschbecken, Quarzit-Waschtisch, weißer Waschtischplatte, Doppelwaschbecken, eingebautem Waschtisch, grauem Boden und Falttür-Duschabtrennung in Portland

Free ebook, Creating the Ideal Kitchen. DOWNLOAD NOW
We went with a minimalist, clean, industrial look that feels light, bright and airy. The island is a dark charcoal with cool undertones that coordinates with the cabinetry and transom work in both the neighboring mudroom and breakfast area. White subway tile, quartz countertops, white enamel pendants and gold fixtures complete the update. The ends of the island are shiplap material that is also used on the fireplace in the next room.
In the new mudroom, we used a fun porcelain tile on the floor to get a pop of pattern, and walnut accents add some warmth. Each child has their own cubby, and there is a spot for shoes below a long bench. Open shelving with spots for baskets provides additional storage for the room.
Designed by: Susan Klimala, CKBD
Photography by: LOMA Studios
For more information on kitchen and bath design ideas go to: www.kitchenstudio-ge.com

This sophisticated black and white bath belongs to the clients' teenage son. He requested a masculine design with a warming towel rack and radiant heated flooring. A few gold accents provide contrast against the black cabinets and pair nicely with the matte black plumbing fixtures. A tall linen cabinet provides a handy storage area for towels and toiletries. The focal point of the room is the bold shower accent wall that provides a welcoming surprise when entering the bath from the basement hallway.

Antique dresser turned tiled bathroom vanity has custom screen walls built to provide privacy between the multi green tiled shower and neutral colored and zen ensuite bedroom.

Mittelgroße Mediterrane Wohnküche in L-Form mit Landhausspüle, Küchenrückwand in Weiß, Rückwand aus Metrofliesen, Küchengeräten aus Edelstahl, hellem Holzboden, Kücheninsel, beigem Boden, weißer Arbeitsplatte, Quarzwerkstein-Arbeitsplatte und Schrankfronten im Shaker-Stil in Minneapolis

In this NYC pied-à-terre new build for empty nesters, architectural details, strategic lighting, dramatic wallpapers, and bespoke furnishings converge to offer an exquisite space for entertaining and relaxation.
This open-concept living/dining space features a soothing neutral palette that sets the tone, complemented by statement lighting and thoughtfully selected comfortable furniture. This harmonious design creates an inviting atmosphere for both relaxation and stylish entertaining.
---
Our interior design service area is all of New York City including the Upper East Side and Upper West Side, as well as the Hamptons, Scarsdale, Mamaroneck, Rye, Rye City, Edgemont, Harrison, Bronxville, and Greenwich CT.
For more about Darci Hether, see here: https://darcihether.com/
To learn more about this project, see here: https://darcihether.com/portfolio/bespoke-nyc-pied-à-terre-interior-design

When Ami McKay was asked by the owners of Park Place to design their new home, she found inspiration in both her own travels and the beautiful West Coast of Canada which she calls home. This circa-1912 Vancouver character home was torn down and rebuilt, and our fresh design plan allowed the owners dreams to come to life.
A closer look at Park Place reveals an artful fusion of diverse influences and inspirations, beautifully brought together in one home. Within the kitchen alone, notable elements include the French-bistro backsplash, the arched vent hood (including hidden, seamlessly integrated shelves on each side), an apron-front kitchen sink (a nod to English Country kitchens), and a saturated color palette—all balanced by white oak millwork. Floor to ceiling cabinetry ensures that it’s also easy to keep this beautiful space clutter-free, with room for everything: chargers, stationery and keys. These influences carry on throughout the home, translating into thoughtful touches: gentle arches, welcoming dark green millwork, patterned tile, and an elevated vintage clawfoot bathtub in the cozy primary bathroom.

Built-In breakfast nook/seating area for family meals.
Photos by Chris Veith
Zweizeilige, Mittelgroße Klassische Wohnküche mit Unterbauwaschbecken, Kassettenfronten, weißen Schränken, Quarzit-Arbeitsplatte, Küchenrückwand in Weiß, Rückwand aus Mosaikfliesen, Küchengeräten aus Edelstahl, braunem Holzboden, Kücheninsel, braunem Boden und weißer Arbeitsplatte in New York
Zweizeilige, Mittelgroße Klassische Wohnküche mit Unterbauwaschbecken, Kassettenfronten, weißen Schränken, Quarzit-Arbeitsplatte, Küchenrückwand in Weiß, Rückwand aus Mosaikfliesen, Küchengeräten aus Edelstahl, braunem Holzboden, Kücheninsel, braunem Boden und weißer Arbeitsplatte in New York

Lower level exercise room - use as a craft room or another secondary bedroom.
Mittelgroßer Moderner Yogaraum mit blauer Wandfarbe, Laminat und beigem Boden in Denver
Mittelgroßer Moderner Yogaraum mit blauer Wandfarbe, Laminat und beigem Boden in Denver

Fiona Arnott Walker
Mittelgroßes Stilmix Gästezimmer mit blauer Wandfarbe, Kamin und Kaminumrandung aus Metall in London
Mittelgroßes Stilmix Gästezimmer mit blauer Wandfarbe, Kamin und Kaminumrandung aus Metall in London

Mittelgroße Klassische Holztreppe in U-Form mit gebeizten Holz-Setzstufen und Stahlgeländer in Chicago

This mid-century modern was a full restoration back to this home's former glory. The vertical grain fir ceilings were reclaimed, refinished, and reinstalled. The floors were a special epoxy blend to imitate terrazzo floors that were so popular during this period. The quartz countertops waterfall on both ends and the handmade tile accents the backsplash. Reclaimed light fixtures, hardware, and appliances put the finishing touches on this remodel.
Photo credit - Inspiro 8 Studios

Mittelgroßes Modernes Gästezimmer mit Teppichboden, weißer Wandfarbe und beigem Boden in New York

Basement media center in white finish and raised panel doors
Mittelgroßes Klassisches Untergeschoss ohne Kamin mit grauer Wandfarbe, Teppichboden und beigem Boden in Indianapolis
Mittelgroßes Klassisches Untergeschoss ohne Kamin mit grauer Wandfarbe, Teppichboden und beigem Boden in Indianapolis

Mittelgroßes Klassisches Duschbad mit Schrankfronten mit vertiefter Füllung, weißen Schränken, Badewanne in Nische, Duschnische, weißen Fliesen, Metrofliesen, grauer Wandfarbe, Betonboden, Unterbauwaschbecken, Quarzwerkstein-Waschtisch, grauem Boden und Falttür-Duschabtrennung in Phoenix
Wohnideen und Einrichtungsideen für Beige Mittelgroße Räume
1



















