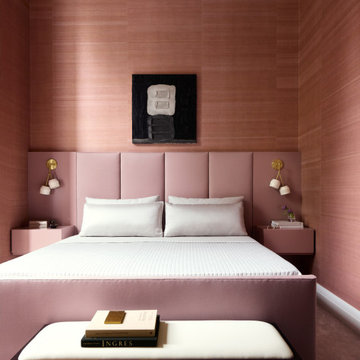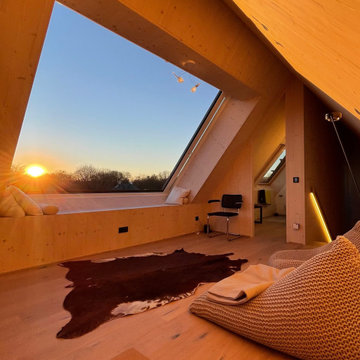Wohnideen und Einrichtungsideen für Holzfarbene Räume

This master bath was reconfigured by opening up the wall between the former tub/shower, and a dry vanity. A new transom window added in much-needed natural light. The floors have radiant heat, with carrara marble hexagon tile. The vanity is semi-custom white oak, with a carrara top. Polished nickel fixtures finish the clean look.
Photo: Robert Radifera

Photography by Jared Kuzia
House Beautiful Spring/2023
Modernes Schlafzimmer in Boston
Modernes Schlafzimmer in Boston

Große Maritime Küche in L-Form mit Landhausspüle, grauen Schränken, Marmor-Arbeitsplatte, Küchenrückwand in Blau, Rückwand aus Glasfliesen, Elektrogeräten mit Frontblende, braunem Holzboden, Kücheninsel, braunem Boden, weißer Arbeitsplatte und Vorratsschrank in Charlotte

An oversize island in walnut/sap wood holds its own in this large space. Imperial Danby marble is the countertop and backsplash. The stainless Sub Zero Pro fridge brings an exciting industrial note.

Martha O'Hara Interiors, Interior Design | L. Cramer Builders + Remodelers, Builder | Troy Thies, Photography | Shannon Gale, Photo Styling
Please Note: All “related,” “similar,” and “sponsored” products tagged or listed by Houzz are not actual products pictured. They have not been approved by Martha O’Hara Interiors nor any of the professionals credited. For information about our work, please contact design@oharainteriors.com.

Kleine Moderne Küche mit Waschbecken, flächenbündigen Schrankfronten, hellen Holzschränken, Quarzwerkstein-Arbeitsplatte, Küchenrückwand in Weiß, Rückwand aus Keramikfliesen, Küchengeräten aus Edelstahl, hellem Holzboden und braunem Boden in Seattle

Plain and Fancy cabinets outfitted with Hafele hardward to left shelves up and out for ease of use.
Arthur Zobel
Geräumige Klassische Wohnküche in U-Form mit Schrankfronten mit vertiefter Füllung, hellbraunen Holzschränken, Quarzit-Arbeitsplatte, Küchenrückwand in Beige, braunem Holzboden, Kücheninsel, Landhausspüle und Küchengeräten aus Edelstahl in New York
Geräumige Klassische Wohnküche in U-Form mit Schrankfronten mit vertiefter Füllung, hellbraunen Holzschränken, Quarzit-Arbeitsplatte, Küchenrückwand in Beige, braunem Holzboden, Kücheninsel, Landhausspüle und Küchengeräten aus Edelstahl in New York

Darris Harris
Großes Modernes Badezimmer En Suite mit freistehender Badewanne, Steinfliesen, beiger Wandfarbe, Travertin, beigem Boden, offener Dusche und Holzdecke in Chicago
Großes Modernes Badezimmer En Suite mit freistehender Badewanne, Steinfliesen, beiger Wandfarbe, Travertin, beigem Boden, offener Dusche und Holzdecke in Chicago

Shelly Harrison
Maritime Küche mit Vorratsschrank, weißen Schränken, Arbeitsplatte aus Holz, Küchengeräten aus Edelstahl und offenen Schränken in Boston
Maritime Küche mit Vorratsschrank, weißen Schränken, Arbeitsplatte aus Holz, Küchengeräten aus Edelstahl und offenen Schränken in Boston

The Tranquility Residence is a mid-century modern home perched amongst the trees in the hills of Suffern, New York. After the homeowners purchased the home in the Spring of 2021, they engaged TEROTTI to reimagine the primary and tertiary bathrooms. The peaceful and subtle material textures of the primary bathroom are rich with depth and balance, providing a calming and tranquil space for daily routines. The terra cotta floor tile in the tertiary bathroom is a nod to the history of the home while the shower walls provide a refined yet playful texture to the room.

Warm and inviting this new construction home, by New Orleans Architect Al Jones, and interior design by Bradshaw Designs, lives as if it's been there for decades. Charming details provide a rich patina. The old Chicago brick walls, the white slurried brick walls, old ceiling beams, and deep green paint colors, all add up to a house filled with comfort and charm for this dear family.
Lead Designer: Crystal Romero; Designer: Morgan McCabe; Photographer: Stephen Karlisch; Photo Stylist: Melanie McKinley.

The kitchen in this Mid Century Modern home is a true showstopper. The designer expanded the original kitchen footprint and doubled the kitchen in size. The walnut dividing wall and walnut cabinets are hallmarks of the original mid century design, while a mix of deep blue cabinets provide a more modern punch. The triangle shape is repeated throughout the kitchen in the backs of the counter stools, the ends of the waterfall island, the light fixtures, the clerestory windows, and the walnut dividing wall.

Unique kitchen layout with cabinetry in two different finishes. Cabinetry is Darby Maple by Kemper and finished in "Palomino" and "Heirloom Oasis". This kitchen features a large L-shpaed island with integrated bench seat.

Kitchen overview with ShelfGenie solutions on display.
Geschlossene, Mittelgroße Klassische Küche in U-Form mit Unterbauwaschbecken, Granit-Arbeitsplatte, Küchengeräten aus Edelstahl, dunklem Holzboden, braunem Boden und bunter Arbeitsplatte in Richmond
Geschlossene, Mittelgroße Klassische Küche in U-Form mit Unterbauwaschbecken, Granit-Arbeitsplatte, Küchengeräten aus Edelstahl, dunklem Holzboden, braunem Boden und bunter Arbeitsplatte in Richmond

Große Klassische Wohnküche in L-Form mit Unterbauwaschbecken, Schrankfronten im Shaker-Stil, weißen Schränken, Quarzwerkstein-Arbeitsplatte, Küchenrückwand in Braun, Rückwand aus Backstein, Küchengeräten aus Edelstahl, hellem Holzboden, Kücheninsel, beigem Boden und schwarzer Arbeitsplatte in Phoenix
Wohnideen und Einrichtungsideen für Holzfarbene Räume
2























