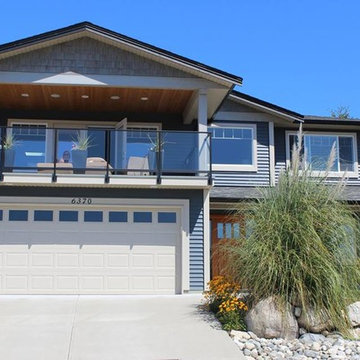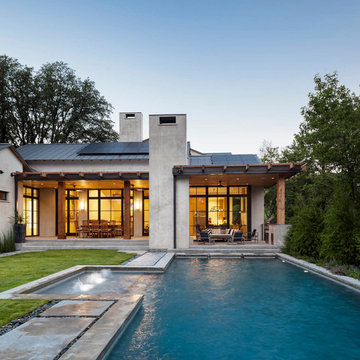Wohnideen und Einrichtungsideen für Blaue Räume

Zweizeilige, Kleine Maritime Küche ohne Insel mit Vorratsschrank, Einbauwaschbecken, blauen Schränken, Marmor-Arbeitsplatte, Küchenrückwand in Weiß, Rückwand aus Holzdielen, Küchengeräten aus Edelstahl, hellem Holzboden, braunem Boden und weißer Arbeitsplatte in Charleston

A sweet walnut roll-out shelf that brings the coffee station into easy reach.
Geschlossene, Mittelgroße Klassische Küche mit Unterbauwaschbecken, Kassettenfronten, weißen Schränken, Marmor-Arbeitsplatte, Küchenrückwand in Weiß, Rückwand aus Metrofliesen, Küchengeräten aus Edelstahl, braunem Holzboden, braunem Boden und weißer Arbeitsplatte in Bridgeport
Geschlossene, Mittelgroße Klassische Küche mit Unterbauwaschbecken, Kassettenfronten, weißen Schränken, Marmor-Arbeitsplatte, Küchenrückwand in Weiß, Rückwand aus Metrofliesen, Küchengeräten aus Edelstahl, braunem Holzboden, braunem Boden und weißer Arbeitsplatte in Bridgeport

Photo by Scott Pease
Klassischer Whirlpool hinter dem Haus in rechteckiger Form mit Betonboden in Cleveland
Klassischer Whirlpool hinter dem Haus in rechteckiger Form mit Betonboden in Cleveland

Joe Ercoli Photography
Großes, Einstöckiges Retro Haus mit Mix-Fassade und weißer Fassadenfarbe in San Francisco
Großes, Einstöckiges Retro Haus mit Mix-Fassade und weißer Fassadenfarbe in San Francisco

Photographed by Donald Grant
Große Klassische Küche mit Elektrogeräten mit Frontblende, Schrankfronten mit vertiefter Füllung, grauen Schränken, Marmor-Arbeitsplatte, Kücheninsel, Unterbauwaschbecken, Küchenrückwand in Grau, weißem Boden und Mauersteinen in New York
Große Klassische Küche mit Elektrogeräten mit Frontblende, Schrankfronten mit vertiefter Füllung, grauen Schränken, Marmor-Arbeitsplatte, Kücheninsel, Unterbauwaschbecken, Küchenrückwand in Grau, weißem Boden und Mauersteinen in New York

Bathroom Remodel in Melrose, MA, transitional, leaning traditional. Maple wood double sink vanity with a light gray painted finish, black slate-look porcelain floor tile, honed marble countertop, custom shower with wall niche, honed marble 3x6 shower tile and pencil liner, matte black faucets and shower fixtures, dark bronze cabinet hardware.

Bathroom remodel. Wanted to keep the vintage charm with new refreshed finishes. New marble flooring, new claw foot tub, custom glass shower.
Mittelgroßes Klassisches Badezimmer En Suite mit weißen Schränken, Löwenfuß-Badewanne, Eckdusche, Toilette mit Aufsatzspülkasten, weißen Fliesen, Metrofliesen, blauer Wandfarbe, Einbauwaschbecken, Marmor-Waschbecken/Waschtisch, buntem Boden, Falttür-Duschabtrennung, weißer Waschtischplatte, Wandnische, Einzelwaschbecken, freistehendem Waschtisch, vertäfelten Wänden und Schrankfronten mit vertiefter Füllung in Los Angeles
Mittelgroßes Klassisches Badezimmer En Suite mit weißen Schränken, Löwenfuß-Badewanne, Eckdusche, Toilette mit Aufsatzspülkasten, weißen Fliesen, Metrofliesen, blauer Wandfarbe, Einbauwaschbecken, Marmor-Waschbecken/Waschtisch, buntem Boden, Falttür-Duschabtrennung, weißer Waschtischplatte, Wandnische, Einzelwaschbecken, freistehendem Waschtisch, vertäfelten Wänden und Schrankfronten mit vertiefter Füllung in Los Angeles

Offene, Mittelgroße Klassische Küche in U-Form mit Unterbauwaschbecken, Schrankfronten im Shaker-Stil, weißen Schränken, Küchenrückwand in Weiß, Rückwand aus Metrofliesen, Küchengeräten aus Edelstahl, Kücheninsel, braunem Boden, grauer Arbeitsplatte, Marmor-Arbeitsplatte und braunem Holzboden in San Diego

Zweistöckiges, Mittelgroßes Uriges Einfamilienhaus mit Mix-Fassade, grüner Fassadenfarbe und Satteldach in Sonstige

Rick Ricozzi Photography
Maritime Küche in L-Form mit blauen Schränken, Küchenrückwand in Blau, Rückwand aus Metrofliesen, Kücheninsel, beigem Boden und Schrankfronten mit vertiefter Füllung in Sonstige
Maritime Küche in L-Form mit blauen Schränken, Küchenrückwand in Blau, Rückwand aus Metrofliesen, Kücheninsel, beigem Boden und Schrankfronten mit vertiefter Füllung in Sonstige

Landmark Photography
Landhaus Einfamilienhaus mit weißer Fassadenfarbe in Minneapolis
Landhaus Einfamilienhaus mit weißer Fassadenfarbe in Minneapolis

Kitchen with Morning Room
Offene, Große Moderne Küche in L-Form mit Unterbauwaschbecken, flächenbündigen Schrankfronten, dunklen Holzschränken, Granit-Arbeitsplatte, Küchenrückwand in Grau, Rückwand aus Stein, Küchengeräten aus Edelstahl, Kalkstein, Kücheninsel, beigem Boden und beiger Arbeitsplatte in Las Vegas
Offene, Große Moderne Küche in L-Form mit Unterbauwaschbecken, flächenbündigen Schrankfronten, dunklen Holzschränken, Granit-Arbeitsplatte, Küchenrückwand in Grau, Rückwand aus Stein, Küchengeräten aus Edelstahl, Kalkstein, Kücheninsel, beigem Boden und beiger Arbeitsplatte in Las Vegas

Clopay Garage Door
Clear DSB Windows, White
https://www.facebook.com/CanadianDoormaster/home

David Winger
Großer, Geometrischer Moderner Vorgarten im Sommer mit direkter Sonneneinstrahlung, Betonboden und Steindeko in Denver
Großer, Geometrischer Moderner Vorgarten im Sommer mit direkter Sonneneinstrahlung, Betonboden und Steindeko in Denver

The Club Woven by Summer Classics is the resin version of the aluminum Club Collection. Executed in durable woven wrought aluminum it is ideal for any outdoor space. Club Woven is hand woven in exclusive N-dura resin polyethylene in Oyster. French Linen, or Mahogany. The comfort of Club with the classic look and durability of resin will be perfect for any outdoor space.

John Prouty
Mittelgroßer Moderner Pool hinter dem Haus in rechteckiger Form mit Wasserrutsche und Betonboden in Phoenix
Mittelgroßer Moderner Pool hinter dem Haus in rechteckiger Form mit Wasserrutsche und Betonboden in Phoenix

The homeowner of this traditional home requested a traditional pool and spa with a resort-like style and finishes. AquaTerra was able to create this wonderful outdoor environment with all they could have asked for.
While the pool and spa may be simple on the surface, extensive planning went into this environment to incorporate the intricate deck pattern. During site layout and during construction, extreme attention to detail was required to make sure nothing compromised the precise deck layout.
The pool is 42'x19' and includes a custom water feature wall, glass waterline tile and a fully tiled lounge with bubblers. The separate spa is fully glass tiled and is designed to be a water feature with custom spillways when not in use. LED lighting is used in both the pool and spa to create dramatic lighting that can be enjoyed at night.
The pool/spa deck is made of 2'x2' travertine stones, four to a square, creating a 4'x4' grid that is rotated 45 degrees in relation to the pool. In between all of the stones is synthetic turf that ties into the synthetic turf putting green that is adjacent to the deck. Underneath all of this decking and turf is a concrete sub-deck to support and drain the entire system.
Finishes and details that increase the aesthetic appeal for project include:
-All glass tile spa and spa basin
-Travertine deck
-Tiled sun lounge with bubblers
-Custom water feature wall
-LED lighting
-Synthetic turf
This traditional pool and all the intricate details make it a perfect environment for the homeowners to live, relax and play!
Photography: Daniel Driensky
Wohnideen und Einrichtungsideen für Blaue Räume
4





















