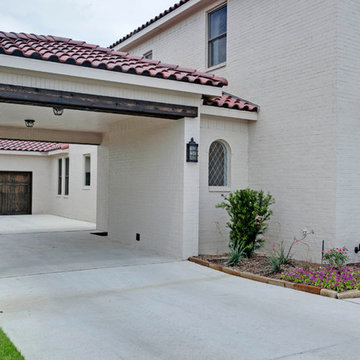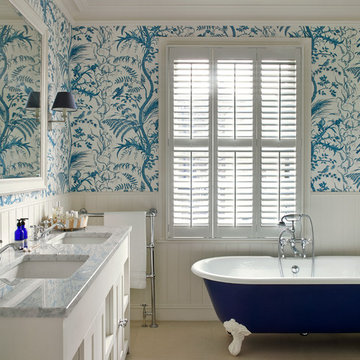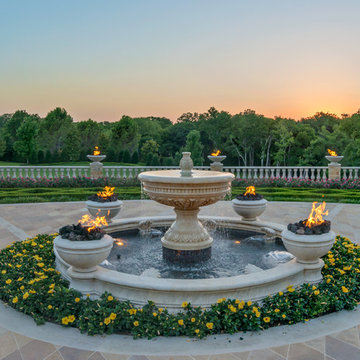Wohnideen und Einrichtungsideen für Graue Räume

Unbedeckte, Mittelgroße Mediterrane Dachterrasse im Dach mit Gartendusche in Sonstige

Halbschattiger, Mittelgroßer Mediterraner Garten neben dem Haus mit Pflastersteinen und Wüstengarten in Phoenix
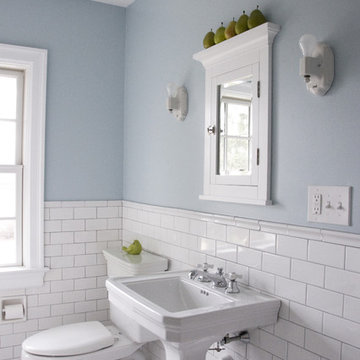
Renovated bathroom recreates original charm. 1" hexagon floor tile and 3" x 6" subway tile by Daltile (color: Arctic White). Pedestal sink and recessed medicine cabinet by Restoration Hardware. Toilet by Toto. Existing wall sconces (and overhead surface-mounted fixture) re-used. Window trim salvaged from other area of the house to match existing. New Wood/Ultrex window by Marvin. Pale blue paint by Benjamin Moore.

This home had a generous master suite prior to the renovation; however, it was located close to the rest of the bedrooms and baths on the floor. They desired their own separate oasis with more privacy and asked us to design and add a 2nd story addition over the existing 1st floor family room, that would include a master suite with a laundry/gift wrapping room.
We added a 2nd story addition without adding to the existing footprint of the home. The addition is entered through a private hallway with a separate spacious laundry room, complete with custom storage cabinetry, sink area, and countertops for folding or wrapping gifts. The bedroom is brimming with details such as custom built-in storage cabinetry with fine trim mouldings, window seats, and a fireplace with fine trim details. The master bathroom was designed with comfort in mind. A custom double vanity and linen tower with mirrored front, quartz countertops and champagne bronze plumbing and lighting fixtures make this room elegant. Water jet cut Calcatta marble tile and glass tile make this walk-in shower with glass window panels a true work of art. And to complete this addition we added a large walk-in closet with separate his and her areas, including built-in dresser storage, a window seat, and a storage island. The finished renovation is their private spa-like place to escape the busyness of life in style and comfort. These delightful homeowners are already talking phase two of renovations with us and we look forward to a longstanding relationship with them.

The clever combination of Oak worktop and integrated bin cabinet below, provides a brilliant food preparation area. When you are finished chopping vegetables just slide the rubbish straight into the bin.

Donna Griffith for House and Home Magazine
Kleines Klassisches Wohnzimmer mit blauer Wandfarbe, Kamin und Teppichboden in Toronto
Kleines Klassisches Wohnzimmer mit blauer Wandfarbe, Kamin und Teppichboden in Toronto
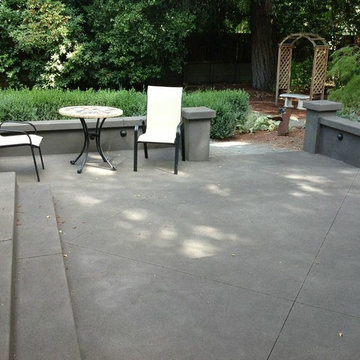
Großer, Unbedeckter Klassischer Patio hinter dem Haus mit Betonplatten in Portland

Foster Customs Kitchens;
Photos by Robyn Wishna
Mittelgroße Klassische Küche mit Schrankfronten mit vertiefter Füllung, weißen Schränken, Elektrogeräten mit Frontblende, Landhausspüle, Küchenrückwand in Weiß, Rückwand aus Stein und Marmorboden in New York
Mittelgroße Klassische Küche mit Schrankfronten mit vertiefter Füllung, weißen Schränken, Elektrogeräten mit Frontblende, Landhausspüle, Küchenrückwand in Weiß, Rückwand aus Stein und Marmorboden in New York

Small backyard with lots of potential. We created the perfect space adding visual interest from inside the house to outside of it. We added a BBQ Island with Grill, sink, and plenty of counter space. BBQ Island was cover with stone veneer stone with a concrete counter top. Opposite side we match the veneer stone and concrete cap on a newly Outdoor fireplace. far side we added some post with bright colors and drought tolerant material and a special touch for the little girl in the family, since we did not wanted to forget about anyone. Photography by Zack Benson

Whole-house remodel of a hillside home in Seattle. The historically-significant ballroom was repurposed as a family/music room, and the once-small kitchen and adjacent spaces were combined to create an open area for cooking and gathering.
A compact master bath was reconfigured to maximize the use of space, and a new main floor powder room provides knee space for accessibility.
Built-in cabinets provide much-needed coat & shoe storage close to the front door.
©Kathryn Barnard, 2014
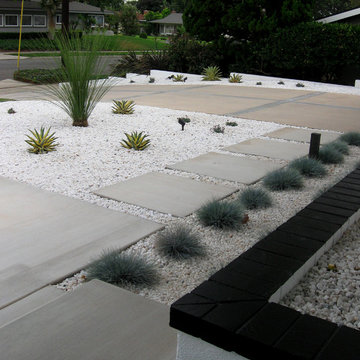
Taken near front door looking out. Festuca 'Elijah Blue' in foreground. Agave 'Cornelius' surrounding
Mittelgroßer Retro Vorgarten mit direkter Sonneneinstrahlung und Betonboden in Orange County
Mittelgroßer Retro Vorgarten mit direkter Sonneneinstrahlung und Betonboden in Orange County

Klassische Küche in U-Form mit Schrankfronten mit vertiefter Füllung, weißen Schränken, dunklem Holzboden, Kücheninsel und Rückwand aus Marmor in Portland Maine
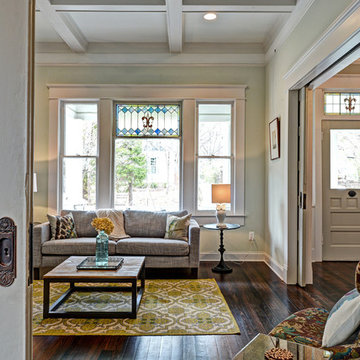
View of living room from dining room. Two sets of original pocket doors were refurbished and pocket door hardware cleaned and made workable again.
Photography by Josh Vick

LED strips uplight the ceiling from the exposed I-beams, while direct lighting is provided from pendant mounted multiple headed adjustable accent lights.
Studio B Architects, Aspen, CO.
Photo by Raul Garcia
Key Words: Lighting, Modern Lighting, Lighting Designer, Lighting Design, Design, Lighting, ibeams, ibeam, indoor pool, living room lighting, beam lighting, modern pendant lighting, modern pendants, contemporary living room, modern living room, modern living room, contemporary living room, modern living room, modern living room, modern living room, modern living room, contemporary living room, contemporary living room

Kitchen. Photo by Clark Dugger
Zweizeilige, Geschlossene, Kleine Moderne Küche ohne Insel mit Unterbauwaschbecken, offenen Schränken, hellbraunen Holzschränken, braunem Holzboden, Arbeitsplatte aus Holz, Küchenrückwand in Braun, Rückwand aus Holz, Elektrogeräten mit Frontblende und braunem Boden in Los Angeles
Zweizeilige, Geschlossene, Kleine Moderne Küche ohne Insel mit Unterbauwaschbecken, offenen Schränken, hellbraunen Holzschränken, braunem Holzboden, Arbeitsplatte aus Holz, Küchenrückwand in Braun, Rückwand aus Holz, Elektrogeräten mit Frontblende und braunem Boden in Los Angeles

William Quarles
Großes Klassisches Badezimmer En Suite mit Schrankfronten mit vertiefter Füllung, freistehender Badewanne, Eckdusche, Steinfliesen, grauen Fliesen, beiger Wandfarbe, Porzellan-Bodenfliesen, beigem Boden, Falttür-Duschabtrennung, Aufsatzwaschbecken und beigen Schränken in Charleston
Großes Klassisches Badezimmer En Suite mit Schrankfronten mit vertiefter Füllung, freistehender Badewanne, Eckdusche, Steinfliesen, grauen Fliesen, beiger Wandfarbe, Porzellan-Bodenfliesen, beigem Boden, Falttür-Duschabtrennung, Aufsatzwaschbecken und beigen Schränken in Charleston
Wohnideen und Einrichtungsideen für Graue Räume
8



















