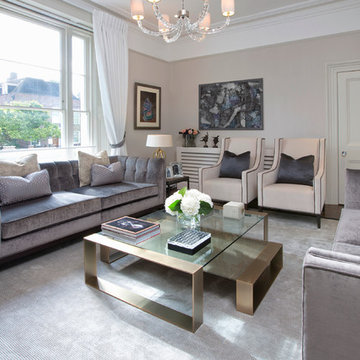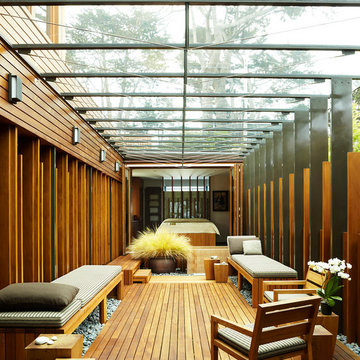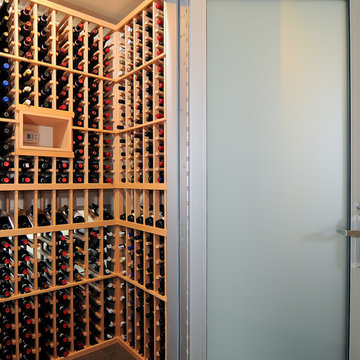Wohnideen und Einrichtungsideen für Räume

Überdachtes, Mittelgroßes Klassisches Veranda im Vorgarten mit Dielen und Kübelpflanzen in Wilmington
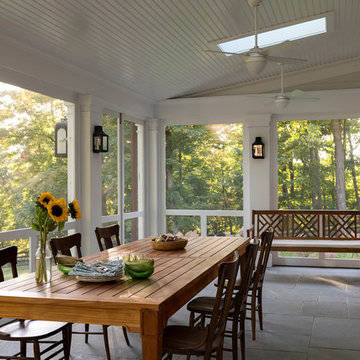
Rob Karosis: Photographer
Große, Verglaste, Überdachte Klassische Veranda hinter dem Haus mit Natursteinplatten in New York
Große, Verglaste, Überdachte Klassische Veranda hinter dem Haus mit Natursteinplatten in New York
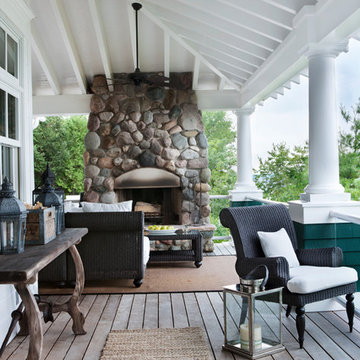
Überdachtes Maritimes Veranda im Vorgarten mit Feuerstelle und Dielen in Sonstige
Finden Sie den richtigen Experten für Ihr Projekt

This transitional timber frame home features a wrap-around porch designed to take advantage of its lakeside setting and mountain views. Natural stone, including river rock, granite and Tennessee field stone, is combined with wavy edge siding and a cedar shingle roof to marry the exterior of the home with it surroundings. Casually elegant interiors flow into generous outdoor living spaces that highlight natural materials and create a connection between the indoors and outdoors.
Photography Credit: Rebecca Lehde, Inspiro 8 Studios
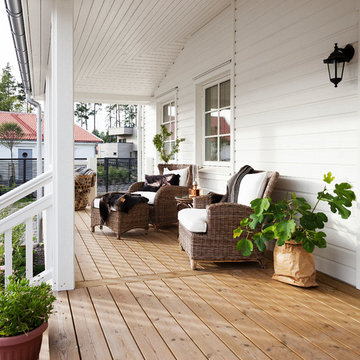
DUO Studio Fotografi
Großes, Verglastes Landhaus Veranda im Vorgarten in Göteborg
Großes, Verglastes Landhaus Veranda im Vorgarten in Göteborg
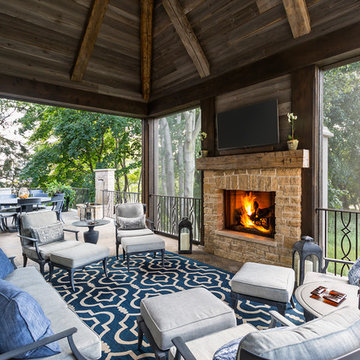
Verglaste, Große, Überdachte Klassische Veranda hinter dem Haus mit Natursteinplatten in Minneapolis
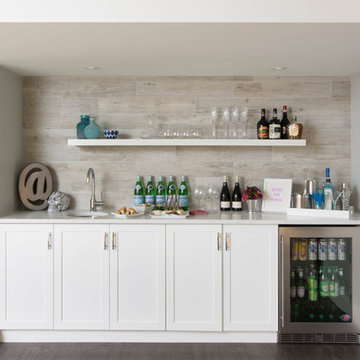
Stephani Buchman
Einzeilige Klassische Hausbar mit Bartresen, Unterbauwaschbecken, Schrankfronten im Shaker-Stil, weißen Schränken, Küchenrückwand in Grau und dunklem Holzboden in Toronto
Einzeilige Klassische Hausbar mit Bartresen, Unterbauwaschbecken, Schrankfronten im Shaker-Stil, weißen Schränken, Küchenrückwand in Grau und dunklem Holzboden in Toronto
Laden Sie die Seite neu, um diese Anzeige nicht mehr zu sehen
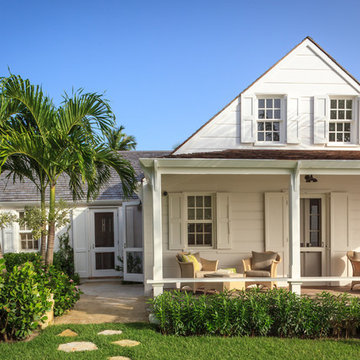
Lori Hamilton
Kleines, Zweistöckiges Haus mit weißer Fassadenfarbe in Toronto
Kleines, Zweistöckiges Haus mit weißer Fassadenfarbe in Toronto
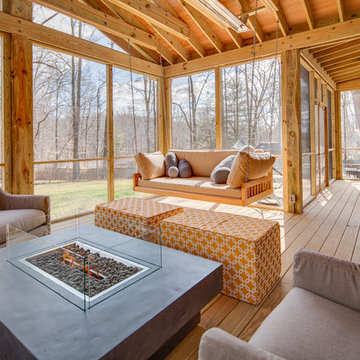
Überdachte, Verglaste, Geräumige Country Veranda hinter dem Haus mit Dielen in Washington, D.C.
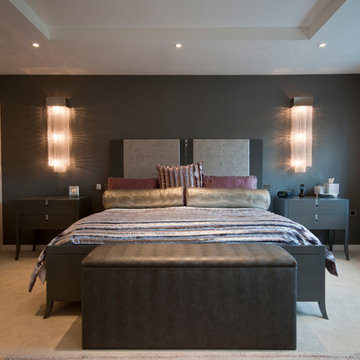
Modernes Schlafzimmer ohne Kamin mit grauer Wandfarbe, Teppichboden und beigem Boden in Manchester
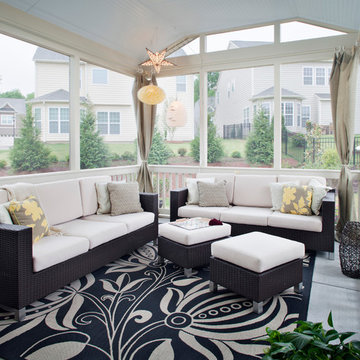
This beautiful screened porch has a modified gable roof allowing more light and air into this spacious screened porch. The light and airy feeling in this Charlotte screened porch is carried on with the lovely bright furnishings and festive lighting. The white trim and railings make for a cohesive bright feeling. A perfect place for reading a book, sipping wine with friends, a girls spa party or a cozy evening with the one you love. The tongue and groove ceiling is a bright glossy white to continue reflecting all of the gorgeous light for a bright shaded outdoor retreat.
Laden Sie die Seite neu, um diese Anzeige nicht mehr zu sehen
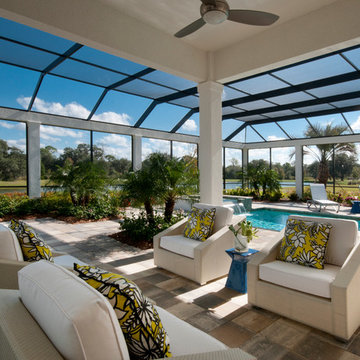
The Isabella is a three-bedroom, three-bath home with 2,879 sq. ft. under air. The Great Room floor plan also includes a den, formal dining room and large master suite that provides access to a spacious outdoor living area with a pool and summer kitchen. The home’s refined contemporary feel features many emerging trends such as the use of cool backgrounds in flooring, walls and countertops with bright accents of cobalt blue, orange and citrus yellow.
Image ©Advanced Photography Specialists
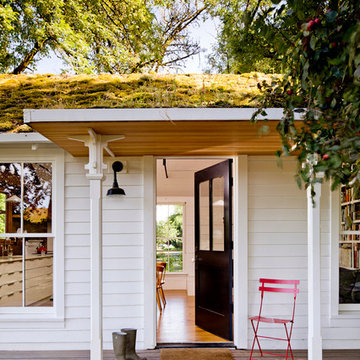
As part of the remodel, the worn out roof was replaced with a green roof, planted with moss and ferns gathered along the Columbia River Gorge. The green roof offers insulation as well as a playful visual counterpoint to the traditional white cottage. Photo by Lincoln Barbour.

This 8-0 feet deep porch stretches across the rear of the house. It's No. 1 grade salt treated deck boards are maintained with UV coating applied at 3 year intervals. All the principal living spaces on the first floor, as well as the Master Bedroom suite, are accessible to this porch with a 14x14 screened porch off the Kitchen breakfast area.
Wohnideen und Einrichtungsideen für Räume
Laden Sie die Seite neu, um diese Anzeige nicht mehr zu sehen
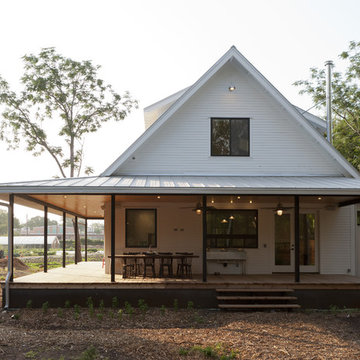
Modern details on a traditional farmhouse porch.
Whit Preston Photography
Country Haus in Austin
Country Haus in Austin
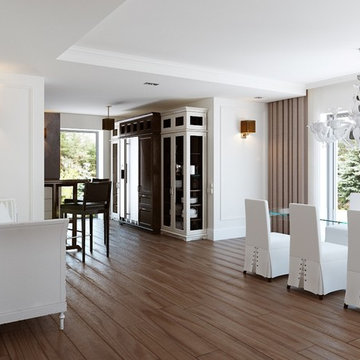
Dining Room
Klassisches Esszimmer mit weißer Wandfarbe und dunklem Holzboden in Sacramento
Klassisches Esszimmer mit weißer Wandfarbe und dunklem Holzboden in Sacramento

A rustic log and timber home located at the historic C Lazy U Ranch in Grand County, Colorado.
Mittelgroße, Verglaste, Überdachte Urige Veranda hinter dem Haus mit Dielen in Denver
Mittelgroße, Verglaste, Überdachte Urige Veranda hinter dem Haus mit Dielen in Denver
1




















