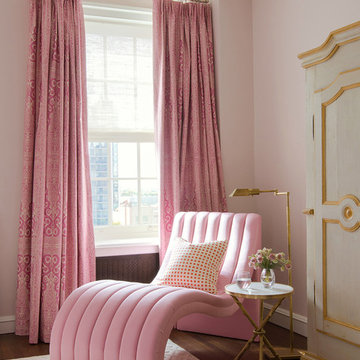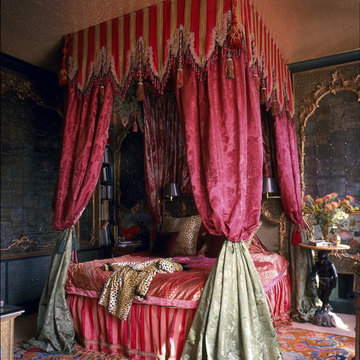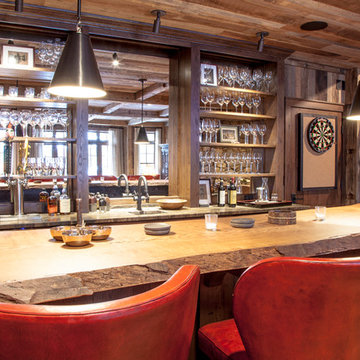Exklusive Wohnideen und Einrichtungsideen für Rote Räume

Photographer: Bob Narod
Großer Klassischer Fitnessraum mit weißer Wandfarbe, schwarzem Boden und Laminat in Washington, D.C.
Großer Klassischer Fitnessraum mit weißer Wandfarbe, schwarzem Boden und Laminat in Washington, D.C.

The family room, including the kitchen and breakfast area, features stunning indirect lighting, a fire feature, stacked stone wall, art shelves and a comfortable place to relax and watch TV.
Photography: Mark Boisclair

Architecture, Construction Management, Interior Design, Art Curation & Real Estate Advisement by Chango & Co.
Construction by MXA Development, Inc.
Photography by Sarah Elliott
See the home tour feature in Domino Magazine

In the master suite, custom side tables made of vintage card catalogs flank a dark gray and blue bookcase laid out in a herringbone pattern that takes up the entire wall behind the upholstered headboard.

A collection of vintage hand mirrors is displayed against custom red and white wallpaper in this powder room. The pedestal sink echoes the shapes of the mirrors and makes the room feel more spacious.

Here is an architecturally built house from the early 1970's which was brought into the new century during this complete home remodel by opening up the main living space with two small additions off the back of the house creating a seamless exterior wall, dropping the floor to one level throughout, exposing the post an beam supports, creating main level on-suite, den/office space, refurbishing the existing powder room, adding a butlers pantry, creating an over sized kitchen with 17' island, refurbishing the existing bedrooms and creating a new master bedroom floor plan with walk in closet, adding an upstairs bonus room off an existing porch, remodeling the existing guest bathroom, and creating an in-law suite out of the existing workshop and garden tool room.

The family living in this shingled roofed home on the Peninsula loves color and pattern. At the heart of the two-story house, we created a library with high gloss lapis blue walls. The tête-à-tête provides an inviting place for the couple to read while their children play games at the antique card table. As a counterpoint, the open planned family, dining room, and kitchen have white walls. We selected a deep aubergine for the kitchen cabinetry. In the tranquil master suite, we layered celadon and sky blue while the daughters' room features pink, purple, and citrine.

In our world of kitchen design, it’s lovely to see all the varieties of styles come to life. From traditional to modern, and everything in between, we love to design a broad spectrum. Here, we present a two-tone modern kitchen that has used materials in a fresh and eye-catching way. With a mix of finishes, it blends perfectly together to create a space that flows and is the pulsating heart of the home.
With the main cooking island and gorgeous prep wall, the cook has plenty of space to work. The second island is perfect for seating – the three materials interacting seamlessly, we have the main white material covering the cabinets, a short grey table for the kids, and a taller walnut top for adults to sit and stand while sipping some wine! I mean, who wouldn’t want to spend time in this kitchen?!
Cabinetry
With a tuxedo trend look, we used Cabico Elmwood New Haven door style, walnut vertical grain in a natural matte finish. The white cabinets over the sink are the Ventura MDF door in a White Diamond Gloss finish.
Countertops
The white counters on the perimeter and on both islands are from Caesarstone in a Frosty Carrina finish, and the added bar on the second countertop is a custom walnut top (made by the homeowner!) with a shorter seated table made from Caesarstone’s Raw Concrete.
Backsplash
The stone is from Marble Systems from the Mod Glam Collection, Blocks – Glacier honed, in Snow White polished finish, and added Brass.
Fixtures
A Blanco Precis Silgranit Cascade Super Single Bowl Kitchen Sink in White works perfect with the counters. A Waterstone transitional pulldown faucet in New Bronze is complemented by matching water dispenser, soap dispenser, and air switch. The cabinet hardware is from Emtek – their Trinity pulls in brass.
Appliances
The cooktop, oven, steam oven and dishwasher are all from Miele. The dishwashers are paneled with cabinetry material (left/right of the sink) and integrate seamlessly Refrigerator and Freezer columns are from SubZero and we kept the stainless look to break up the walnut some. The microwave is a counter sitting Panasonic with a custom wood trim (made by Cabico) and the vent hood is from Zephyr.

Kleine, Zweizeilige Klassische Wohnküche mit braunem Boden, grauen Schränken, Küchenrückwand in Grau, Küchengeräten aus Edelstahl, Kücheninsel, Schrankfronten mit vertiefter Füllung, Rückwand aus Mosaikfliesen, braunem Holzboden, weißer Arbeitsplatte und kleiner Kücheninsel in Denver

Josh Thornton
Großes Klassisches Hauptschlafzimmer ohne Kamin mit rosa Wandfarbe, Teppichboden und weißem Boden in Chicago
Großes Klassisches Hauptschlafzimmer ohne Kamin mit rosa Wandfarbe, Teppichboden und weißem Boden in Chicago

A dark office in the center of the house was turned into this cozy library. We opened the space up to the living room by adding another large archway. The custom bookshelves have beadboard backing to match original boarding we found in the house.. The library lamps are from Rejuvenation.

Großes Rustikales Badezimmer En Suite mit dunklen Holzschränken, Einbaubadewanne, brauner Wandfarbe, Waschtisch aus Holz, brauner Waschtischplatte und flächenbündigen Schrankfronten in Sonstige

Große, Zweizeilige Moderne Wohnküche mit Unterbauwaschbecken, flächenbündigen Schrankfronten, grauen Schränken, Betonarbeitsplatte, Küchenrückwand in Beige, Küchengeräten aus Edelstahl, hellem Holzboden und Kücheninsel in Orange County

This contemporary kitchen design is a dream come true, full of stylish, practical, and one-of-a-kind features. The large kitchen is part of a great room that includes a living area with built in display shelves for artwork. The kitchen features two separate islands, one for entertaining and one for casual dining and food preparation. A 5' Galley Workstation, pop up knife block, and specialized storage accessories complete one island, along with the fabric wrapped banquette and personalized stainless steel corner wrap designed by Woodmaster Kitchens. The second island includes seating and an undercounter refrigerator allowing guests easy access to beverages. Every detail of this kitchen including the waterfall countertop ends, lighting design, tile features, and hardware work together to create a kitchen design that is a masterpiece at the center of this home.
Steven Paul Whitsitt

Mittelgroßes Klassisches Hauptschlafzimmer ohne Kamin mit bunten Wänden in Paris

The powder room adds a bit of 'wow factor' with the custom designed cherry red laquered vanity. An LED light strip is recessed into the under side of the vanity to highlight the natural stone floor. The backsplash feature wall is a mosaic of various white and gray stones from Artistic Tile

The powder room has a beautiful sculptural mirror that complements the mercury glass hanging pendant lights. The chevron tiled backsplash adds visual interest while creating a focal wall.

The Olney Manor is a historic property sitting on a beautiful 7 acre estate and surely provided some interesting design challenges while our design team worked with the Brown family on their home from the 1930's. To unify 400 square feet of kitchen and morning room seating space the team re-configured a structural opening and fireplace to create a beautiful stone wall with floating gas insert as the feature wall for the kitchen. Tasteful two tone painted cabinets with a cherry island and breakfast table created a great traditional and French country style melding that mirrored the classic elegance of the home. A historic property brings many challenges to planning, designing, and building, but our team delivered the Brown's dream kitchen, adding value and beauty to this already famous estate.
http://www.lepaverphotography.com/

This beautiful lake and snow lodge site on the waters edge of Lake Sunapee, and only one mile from Mt Sunapee Ski and Snowboard Resort. The home features conventional and timber frame construction. MossCreek's exquisite use of exterior materials include poplar bark, antique log siding with dovetail corners, hand cut timber frame, barn board siding and local river stone piers and foundation. Inside, the home features reclaimed barn wood walls, floors and ceilings.
Exklusive Wohnideen und Einrichtungsideen für Rote Räume
1



















