Komfortabele Wohnideen und Einrichtungsideen für Grüne Räume

Дизайнер характеризует стиль этой квартиры как романтичная эклектика: «Здесь совмещены разные времена (старая и новая мебель), советское прошлое и настоящее, уральский колорит и европейская классика. Мне хотелось сделать этот проект с уральским акцентом».
На книжном стеллаже — скульптура-часы «Хозяйка Медной горы и Данила Мастер», каслинское литьё.

Klassische Küche mit grauen Schränken und Schrankfronten im Shaker-Stil in Kolumbus

Here are a couple of examples of bathrooms at this project, which have a 'traditional' aesthetic. All tiling and panelling has been very carefully set-out so as to minimise cut joints.
Built-in storage and niches have been introduced, where appropriate, to provide discreet storage and additional interest.
Photographer: Nick Smith

Mittelgroßes, Einstöckiges Retro Einfamilienhaus mit Steinfassade, beiger Fassadenfarbe und Pultdach in Dallas
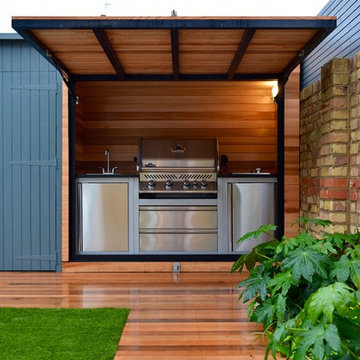
Mittelgroße Moderne Terrasse hinter dem Haus mit Grillplatz in London
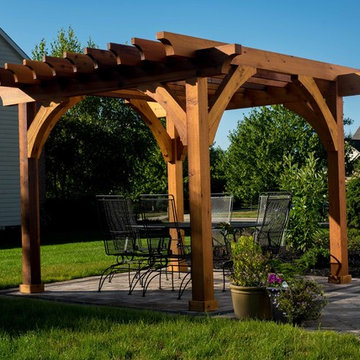
Natural Element Photography
Mittelgroße Klassische Pergola hinter dem Haus mit Feuerstelle und Natursteinplatten in Kolumbus
Mittelgroße Klassische Pergola hinter dem Haus mit Feuerstelle und Natursteinplatten in Kolumbus

Using a refined palette of quality materials set within a striking and elegant design, the space provides a restful and sophisticated urban garden for a professional couple to be enjoyed both in the daytime and after dark. The use of corten is complimented by the bold treatment of black in the decking, bespoke screen and pergola.

With no windows or natural light, we used a combination of artificial light, open space, and white walls to brighten this master bath remodel. Over the white, we layered a sophisticated palette of finishes that embrace color, pattern, and texture: 1) long hex accent tile in “lemongrass” gold from Walker Zanger (mounted vertically for a new take on mid-century aesthetics); 2) large format slate gray floor tile to ground the room; 3) textured 2X10 glossy white shower field tile (can’t resist touching it); 4) rich walnut wraps with heavy graining to define task areas; and 5) dirty blue accessories to provide contrast and interest.
Photographer: Markert Photo, Inc.
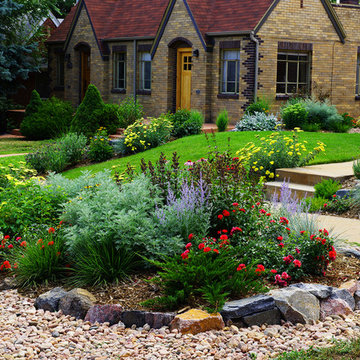
Mittelgroßer Klassischer Garten im Frühling mit Auffahrt, direkter Sonneneinstrahlung und Betonboden in Denver
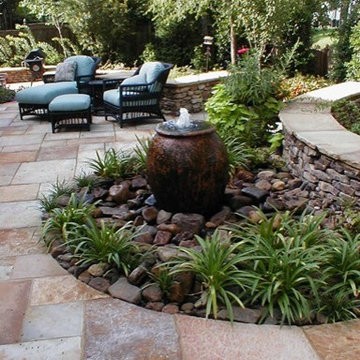
Splash Supply Co
Großer, Unbedeckter Moderner Patio hinter dem Haus mit Wasserspiel und Natursteinplatten in Baltimore
Großer, Unbedeckter Moderner Patio hinter dem Haus mit Wasserspiel und Natursteinplatten in Baltimore
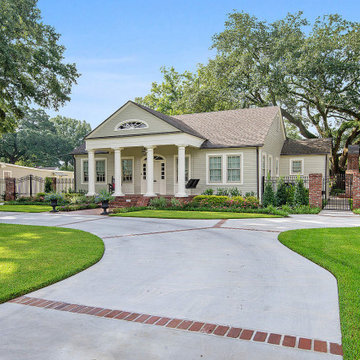
Mittelgroßer Klassischer Vorgarten mit Auffahrt, Blumenbeet, direkter Sonneneinstrahlung, Pflastersteinen und Metallzaun in Sonstige

Home extensions and loft conversion in Barnet, EN5 London. render finished in white, black tile and black trim, White render and black fascias and guttering.

This cozy lake cottage skillfully incorporates a number of features that would normally be restricted to a larger home design. A glance of the exterior reveals a simple story and a half gable running the length of the home, enveloping the majority of the interior spaces. To the rear, a pair of gables with copper roofing flanks a covered dining area and screened porch. Inside, a linear foyer reveals a generous staircase with cascading landing.
Further back, a centrally placed kitchen is connected to all of the other main level entertaining spaces through expansive cased openings. A private study serves as the perfect buffer between the homes master suite and living room. Despite its small footprint, the master suite manages to incorporate several closets, built-ins, and adjacent master bath complete with a soaker tub flanked by separate enclosures for a shower and water closet.
Upstairs, a generous double vanity bathroom is shared by a bunkroom, exercise space, and private bedroom. The bunkroom is configured to provide sleeping accommodations for up to 4 people. The rear-facing exercise has great views of the lake through a set of windows that overlook the copper roof of the screened porch below.
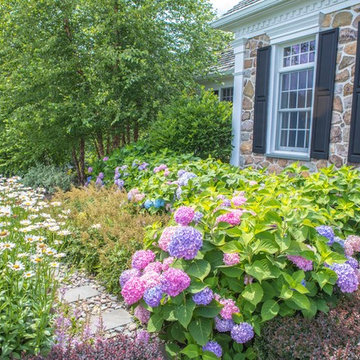
Geometrischer, Mittelgroßer, Halbschattiger Klassischer Gartenweg im Sommer, hinter dem Haus mit Natursteinplatten in New York
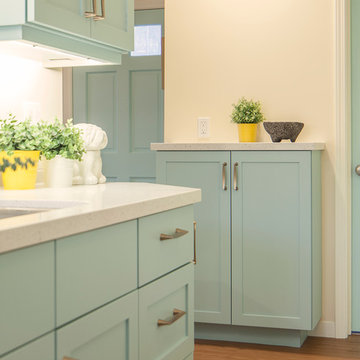
Zweizeilige, Mittelgroße Mediterrane Küche mit Unterbauwaschbecken, flächenbündigen Schrankfronten, blauen Schränken, Quarzwerkstein-Arbeitsplatte, Küchenrückwand in Weiß, Rückwand aus Porzellanfliesen, Küchengeräten aus Edelstahl und beigem Boden in San Francisco

This home, influenced by mid-century modern aesthetics, comfortably nestles into its Pacific Northwest site while welcoming the light and reveling in its waterfront views.
Photos by: Poppi Photography
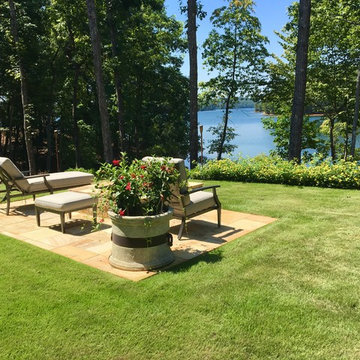
Großer, Halbschattiger Klassischer Garten hinter dem Haus mit Betonboden in Sonstige

Mittelgroße Klassische Pergola Terrasse hinter dem Haus mit Outdoor-Küche in Kansas City
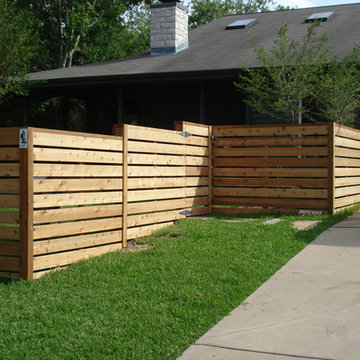
Mittelgroße Klassische Gartenmauer im Frühling, neben dem Haus mit Auffahrt, direkter Sonneneinstrahlung und Pflastersteinen in Austin
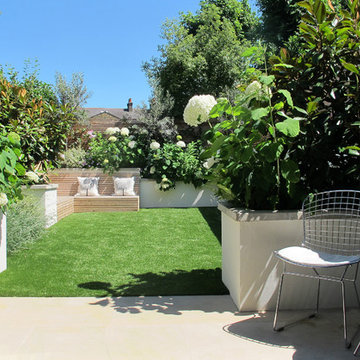
Small garden in Brixton designed for young children and sophisticated enough to link in style with the new kitchen extension/remodelled house.
Artificial grass was combined with scented Lavender and Trachleospermum with year round structure from standard Olea (Olive) trees and Magnolia Grandiflora.
Cedar slats were used for the fencing to give a clean and modern line.
A lovely low maintenance garden!
Komfortabele Wohnideen und Einrichtungsideen für Grüne Räume
1


















