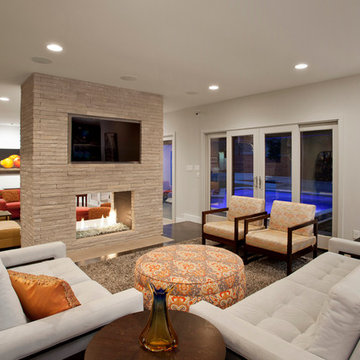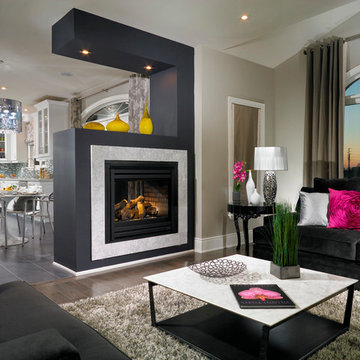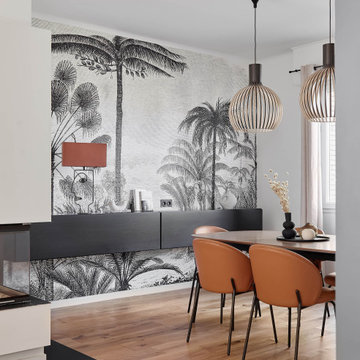Wohnzimmer mit Tunnelkamin Ideen und Design

This modern farmhouse located outside of Spokane, Washington, creates a prominent focal point among the landscape of rolling plains. The composition of the home is dominated by three steep gable rooflines linked together by a central spine. This unique design evokes a sense of expansion and contraction from one space to the next. Vertical cedar siding, poured concrete, and zinc gray metal elements clad the modern farmhouse, which, combined with a shop that has the aesthetic of a weathered barn, creates a sense of modernity that remains rooted to the surrounding environment.
The Glo double pane A5 Series windows and doors were selected for the project because of their sleek, modern aesthetic and advanced thermal technology over traditional aluminum windows. High performance spacers, low iron glass, larger continuous thermal breaks, and multiple air seals allows the A5 Series to deliver high performance values and cost effective durability while remaining a sophisticated and stylish design choice. Strategically placed operable windows paired with large expanses of fixed picture windows provide natural ventilation and a visual connection to the outdoors.

An Indoor Lady
Mittelgroßes, Offenes Modernes Wohnzimmer mit grauer Wandfarbe, Betonboden, Tunnelkamin, TV-Wand und gefliester Kaminumrandung in Austin
Mittelgroßes, Offenes Modernes Wohnzimmer mit grauer Wandfarbe, Betonboden, Tunnelkamin, TV-Wand und gefliester Kaminumrandung in Austin

Our clients wanted to replace an existing suburban home with a modern house at the same Lexington address where they had lived for years. The structure the clients envisioned would complement their lives and integrate the interior of the home with the natural environment of their generous property. The sleek, angular home is still a respectful neighbor, especially in the evening, when warm light emanates from the expansive transparencies used to open the house to its surroundings. The home re-envisions the suburban neighborhood in which it stands, balancing relationship to the neighborhood with an updated aesthetic.
The floor plan is arranged in a “T” shape which includes a two-story wing consisting of individual studies and bedrooms and a single-story common area. The two-story section is arranged with great fluidity between interior and exterior spaces and features generous exterior balconies. A staircase beautifully encased in glass stands as the linchpin between the two areas. The spacious, single-story common area extends from the stairwell and includes a living room and kitchen. A recessed wooden ceiling defines the living room area within the open plan space.
Separating common from private spaces has served our clients well. As luck would have it, construction on the house was just finishing up as we entered the Covid lockdown of 2020. Since the studies in the two-story wing were physically and acoustically separate, zoom calls for work could carry on uninterrupted while life happened in the kitchen and living room spaces. The expansive panes of glass, outdoor balconies, and a broad deck along the living room provided our clients with a structured sense of continuity in their lives without compromising their commitment to aesthetically smart and beautiful design.

Custom planned home By Sweetlake Interior Design Houston Texas.
Geräumiges, Repräsentatives, Offenes Mid-Century Wohnzimmer mit hellem Holzboden, Tunnelkamin, verputzter Kaminumrandung, TV-Wand, braunem Boden und eingelassener Decke in Houston
Geräumiges, Repräsentatives, Offenes Mid-Century Wohnzimmer mit hellem Holzboden, Tunnelkamin, verputzter Kaminumrandung, TV-Wand, braunem Boden und eingelassener Decke in Houston

The centerpiece of this living room is the 2 sided fireplace, shared with the Sunroom. The coffered ceilings help define the space within the Great Room concept and the neutral furniture with pops of color help give the area texture and character. The stone on the fireplace is called Blue Mountain and was over-grouted in white. The concealed fireplace rises from inside the floor to fill in the space on the left of the fireplace while in use.
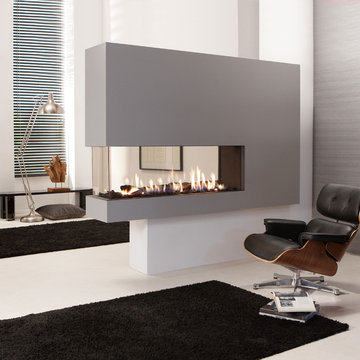
A gas fireplace can help provide heat and bring the look of a wood burning fireplace into your home. Okell's Fireplace carries a wide variety of styles, from contemporary to more traditional designs. With a gas fireplace, you can choose to have the appearance of burning logs, burning stones, or colored glass. Another great convenience to owning a gas fireplace is that it can be turned on and regulated with a remote control!

Martha O'Hara Interiors, Interior Design & Photo Styling | Ron McHam Homes, Builder | Jason Jones, Photography
Please Note: All “related,” “similar,” and “sponsored” products tagged or listed by Houzz are not actual products pictured. They have not been approved by Martha O’Hara Interiors nor any of the professionals credited. For information about our work, please contact design@oharainteriors.com.

Großes, Offenes Maritimes Wohnzimmer mit grauer Wandfarbe, braunem Holzboden, Tunnelkamin, Kaminumrandung aus Backstein, braunem Boden und gewölbter Decke in Milwaukee

Großes, Offenes Maritimes Wohnzimmer mit weißer Wandfarbe, hellem Holzboden, Tunnelkamin, verstecktem TV und beigem Boden in Cornwall

Großes, Offenes Modernes Wohnzimmer mit Keramikboden, Tunnelkamin, Kaminumrandung aus Stein, grauem Boden und gewölbter Decke in Sonstige

Mittelgroßes, Offenes Modernes Wohnzimmer mit weißer Wandfarbe, Betonboden, Tunnelkamin, Kaminumrandung aus Stein und grauem Boden in Melbourne

This modern vertical gas fireplace fits elegantly within this farmhouse style residence on the shores of Chesapeake Bay on Tilgham Island, MD.
Großes, Abgetrenntes Maritimes Wohnzimmer mit blauer Wandfarbe, hellem Holzboden, Tunnelkamin, verputzter Kaminumrandung und grauem Boden in Washington, D.C.
Großes, Abgetrenntes Maritimes Wohnzimmer mit blauer Wandfarbe, hellem Holzboden, Tunnelkamin, verputzter Kaminumrandung und grauem Boden in Washington, D.C.

Großes, Repräsentatives, Offenes Maritimes Wohnzimmer mit grauer Wandfarbe, hellem Holzboden, Kaminumrandung aus Holz, Multimediawand, grauem Boden, Kassettendecke und Tunnelkamin in New York

Großes, Offenes Modernes Wohnzimmer mit weißer Wandfarbe, hellem Holzboden, Tunnelkamin, Kaminumrandung aus Beton, TV-Wand und braunem Boden in Denver
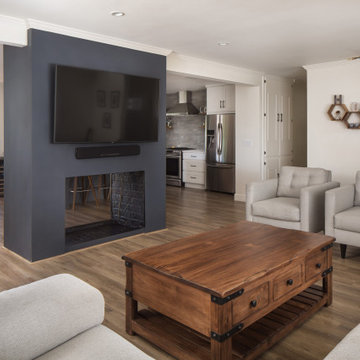
A run down traditional 1960's home in the heart of the san Fernando valley area is a common site for home buyers in the area. so, what can you do with it you ask? A LOT! is our answer. Most first-time home buyers are on a budget when they need to remodel and we know how to maximize it. The entire exterior of the house was redone with #stucco over layer, some nice bright color for the front door to pop out and a modern garage door is a good add. the back yard gained a huge 400sq. outdoor living space with Composite Decking from Cali Bamboo and a fantastic insulated patio made from aluminum. The pool was redone with dark color pebble-tech for better temperature capture and the 0 maintenance of the material.
Inside we used water resistance wide planks European oak look-a-like laminated flooring. the floor is continues throughout the entire home (except the bathrooms of course ? ).
A gray/white and a touch of earth tones for the wall colors to bring some brightness to the house.
The center focal point of the house is the transitional farmhouse kitchen with real reclaimed wood floating shelves and custom-made island vegetables/fruits baskets on a full extension hardware.
take a look at the clean and unique countertop cloudburst-concrete by caesarstone it has a "raw" finish texture.
The master bathroom is made entirely from natural slate stone in different sizes, wall mounted modern vanity and a fantastic shower system by Signature Hardware.
Guest bathroom was lightly remodeled as well with a new 66"x36" Mariposa tub by Kohler with a single piece quartz slab installed above it.

Custom planned home By Sweetlake Interior Design Houston Texas.
Geräumiges, Repräsentatives, Offenes Mid-Century Wohnzimmer mit hellem Holzboden, Tunnelkamin, verputzter Kaminumrandung, TV-Wand, braunem Boden und eingelassener Decke in Houston
Geräumiges, Repräsentatives, Offenes Mid-Century Wohnzimmer mit hellem Holzboden, Tunnelkamin, verputzter Kaminumrandung, TV-Wand, braunem Boden und eingelassener Decke in Houston
The family room is easily the hardest working room in the house. With 19' ceilings and a towering black panel fireplace this room makes everyday living just a little easier with easy access to the dining area, kitchen, mudroom, and outdoor space. The large windows bathe the room with sunlight and warmth.
Wohnzimmer mit Tunnelkamin Ideen und Design
1
