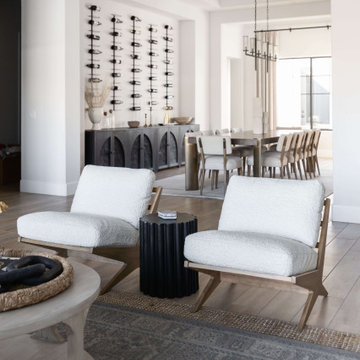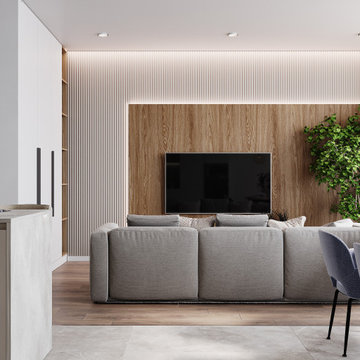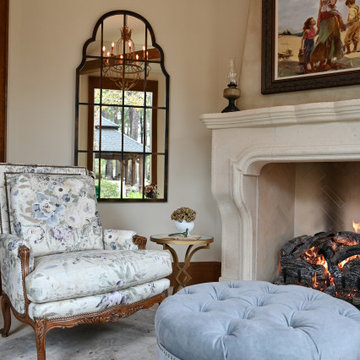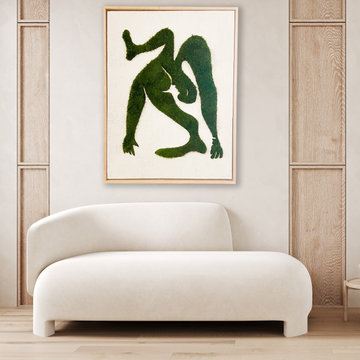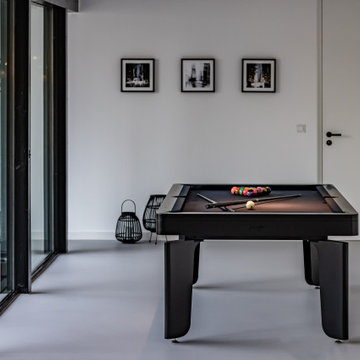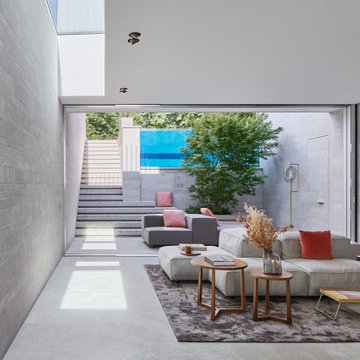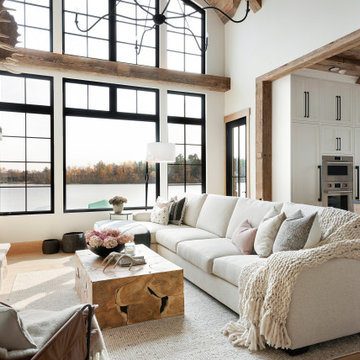Wohnzimmer Ideen und Design
Suche verfeinern:
Budget
Sortieren nach:Heute beliebt
941 – 960 von 2.569.844 Fotos
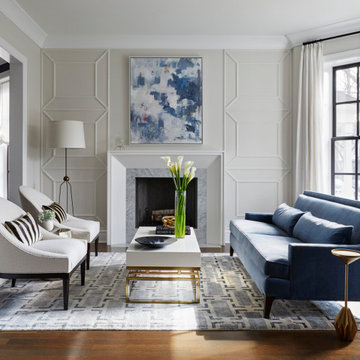
Klassisches Wohnzimmer mit beiger Wandfarbe, dunklem Holzboden, Kamin, braunem Boden und Wandpaneelen in Moskau
Finden Sie den richtigen Experten für Ihr Projekt
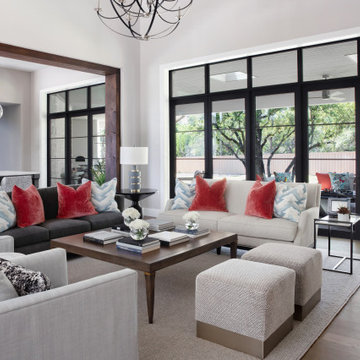
Martha O'Hara Interiors, Interior Design & Photo Styling | Olson Defendorf Custom Homes, Builder | Cornerstone Architects, Architect | Cate Black, Photography
Please Note: All “related,” “similar,” and “sponsored” products tagged or listed by Houzz are not actual products pictured. They have not been approved by Martha O’Hara Interiors nor any of the professionals credited. For information about our work, please contact design@oharainteriors.com.

This well-appointed lounge area is situated just adjacent to the study, in a grand, open-concept room. Intricate detailing on the fireplace, vintage books and floral prints all pull from traditional design style, and are nicely harmonized with the modern shapes of the accent chairs and sofa, and the small bust on the mantle.

© Lassiter Photography | ReVisionCharlotte.com
Kleines, Repräsentatives, Offenes Klassisches Wohnzimmer mit weißer Wandfarbe, dunklem Holzboden, Kamin, Kaminumrandung aus Stein, Multimediawand, braunem Boden, gewölbter Decke und Ziegelwänden in Charlotte
Kleines, Repräsentatives, Offenes Klassisches Wohnzimmer mit weißer Wandfarbe, dunklem Holzboden, Kamin, Kaminumrandung aus Stein, Multimediawand, braunem Boden, gewölbter Decke und Ziegelwänden in Charlotte

View of Living Room and Front Entry
Großes, Offenes Klassisches Wohnzimmer mit grauer Wandfarbe, Gaskamin, gefliester Kaminumrandung, Multimediawand, braunem Boden und freigelegten Dachbalken in Boston
Großes, Offenes Klassisches Wohnzimmer mit grauer Wandfarbe, Gaskamin, gefliester Kaminumrandung, Multimediawand, braunem Boden und freigelegten Dachbalken in Boston

Originally designed as a screened-in porch, the sunroom enclosure was reclad in wood and stone to unify with the rest of the house. New windows and sliding doors reinforce connections with the outdoors.
Sky-Frame sliding doors/windows via Dover Windows and Doors; Kolbe VistaLuxe fixed and casement windows via North American Windows and Doors; Element by Tech Lighting recessed lighting; Lea Ceramiche Waterfall porcelain stoneware tiles
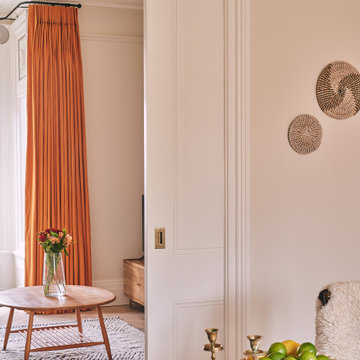
Mittelgroßes, Offenes Eklektisches Wohnzimmer mit weißer Wandfarbe, hellem Holzboden, Kaminofen, Kaminumrandung aus Stein und grauem Boden in West Midlands
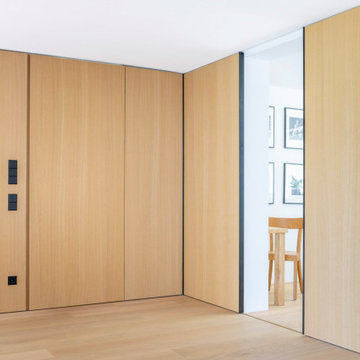
Ansicht der umlaufenden Holzverkleidung mit Schiebetüren und wandbündiger Türe zum Eingangsbereich
Modernes Wohnzimmer in München
Modernes Wohnzimmer in München
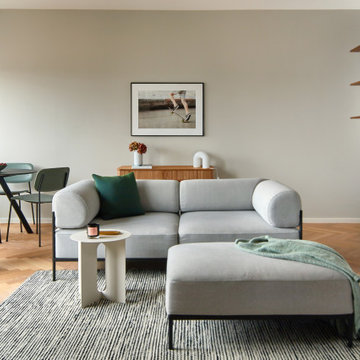
Offenes Modernes Wohnzimmer mit grauer Wandfarbe, braunem Holzboden und braunem Boden in Berlin

View of Great Room/Living Room from front entry: 41 West Coastal Retreat Series reveals creative, fresh ideas, for a new look to define the casual beach lifestyle of Naples.
More than a dozen custom variations and sizes are available to be built on your lot. From this spacious 3,000 square foot, 3 bedroom model, to larger 4 and 5 bedroom versions ranging from 3,500 - 10,000 square feet, including guest house options.
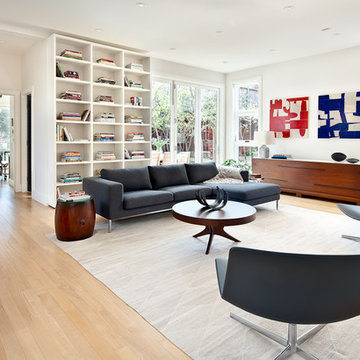
This rustic modern home was purchased by an art collector that needed plenty of white wall space to hang his collection. The furnishings were kept neutral to allow the art to pop and warm wood tones were selected to keep the house from becoming cold and sterile. Published in Modern In Denver | The Art of Living.
Daniel O'Connor Photography

Modernes Wohnzimmer mit beiger Wandfarbe, dunklem Holzboden, Gaskamin und freistehendem TV in Chicago
Wohnzimmer Ideen und Design

Living room detail showing partial shots of the kitchen and dining room. Dark cabinetry makes the white marble countertop and backsplash pop against the white painted shiplap. The dining room features a mushroom board ceiling.
48
