Residential remodeling is our specialty, and our residential work ranges from historic preservation of Victorian homes, to mid-century modern homes.
When you hire an architect, you should be getting more than a talented designer. You need someone to help you manage the project, because the project will absorb a great deal of time, money, and anxiety. We won't sell professional services as an anxiety free "adventure" as the project unfolds, but we will work to minimize all that.
We start by listening to you tell us what you want to do. We supplement that with a questionnaire of our own. We gather site information and perform a preliminary zoning check at the local planning department. Your Houzz photo collection is part of this information gathering. From all this we produce a number of alternative sketches. Those sketches show choices, which we will jointly review with you.
As you make decisions, we gradually produce a more refined plan that best meets your needs, and from that we can start 3D modeling and construction drawings. We employ 3D modeling throughout the process, and as you can see from one of the photo sets below, modeling is more easily understood by everyone (including us!) than the traditional plans.
The 3D modeling and construction drawings proceed simultaneously, because creating the model also creates the drawings, and that's how some of us work these days. It's actually much more enjoyable than it used to be.
We can help guide you through the permit process. There are different ways to engage a contractor, and we can discuss their pros and cons. One of the most important questions you will encounter is "How will I manage the money?", and we can discuss how to deal with that challenge in the face of uncertainty about construction costs.
I perform the construction phase services myself. During construction, I can work with you and your contractor in many ways. Perhaps you want a second opinion on a change order cost. Or perhaps the contractor wants to substitute a different material for one indicated on the plans. There are many ways I can assist you.
Some of the photo collections below highlight this process. Working with an architect is a new experience to many, and therefore what happens to get something built remains a mystery. We hope you understand the process a little better after visiting this site.
Dienstleistungen:
Accessory Dwelling Units (ADUs), Architectural Design, Architectural Drawings, Barn Design & Construction, Bathroom Design, Deck Design, Earthquake Retrofitting, Garage Design, Green Building, Handicap-Accessible Design, Historic Building Conservation, Home Additions, Home Remodeling, Home Restoration, House Plans, Kitchen Design, Kitchen Remodeling, Mudroom Design, New Home Construction, Project Management, Space Planning, Sustainable Design, Tiny House Construction
Einsatzorte:
Aptos, Aptos Hills-Larkin Valley, Ben Lomond, Bonny Doon, Brookdale, Capitola, Day Valley, Felton, Lompico, Mount Hermon, Opal Cliffs, Paradise Park, Pasatiempo, Rio Del Mar, Santa Cruz, Scotts Valley, Seacliff, Soquel, Twin Lakes, Zayante
Auszeichnungen:
Weeks House Restoration: Certificate of Appreciation, City of Santa Cruz, 2011
Kategorie


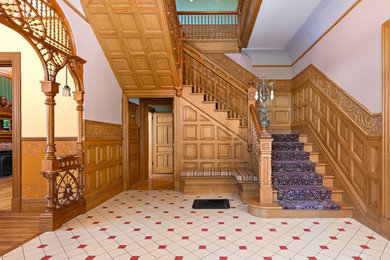

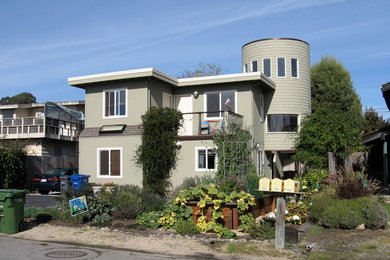
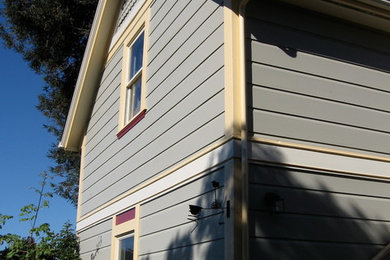
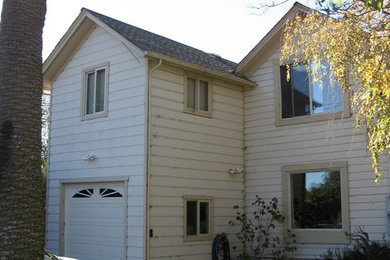
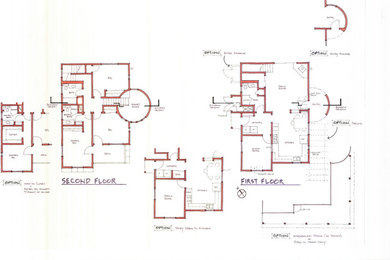

3 Kommentare