We specialise in designing contemporary spaces and objects, whilst retaining an appreciation for Tradition, Nature and the Home as a social space, not simply a house. We work closely with the "grit" or personal touches of the client to create a "pearl" of delight in any object or space we work on.
In terms of extension projects, we offer unlimited sketches leading to an exhaustive exploration of possibilities for your home. The design is shown to you eventually, as a cgi computer perspective internally and externally, prior to any submission for planning approvals. No submission is made unless the client is totally happy. We have an almost 100% success rate with Greenwich, Lewisham and Purbeck Planners. Once an application for planning permission has been submitted we will revise the proposal accordingly, should the planners require changes to the design.
Mark has twenty years experience of teaching architectural design at Greenwich University and UCL, The Bartlett, won international awards for beautiful designs, been a Research Fellow at the RCA looking into the English Household and has had his work published internationally. He has been a consultant to The European Space agency, organised symposia that explored notions of Green design and had his design for a drinking fountain built in Green Park for Tiffany and Co. We therefore also offer a great deal of expertise and excellence with his designs in relation to a diverse range of types of artwork and spaces.
Mark's business, life partner and wife, Sarah Titman and he, work as a team and Sarah manages the studio. Sarah has been manager to David Chipperfield, Su Rogers, John Miller and Kathryn Findlay. Mark has been an assistant to Trevor Horne, Richard Horden and John Miller. We have a team of several specialists who work for us on a part-time basis from around Dorset and SE London.
Our first meeting with you is free.
Dienstleistungen:
3D Rendering, Accessible Design, Architectural Design, Architectural Drawings, Basement Conversion, Basement Design, Bathroom Design, Boot Room Design, Building Conservation, Building Design, Custom Build Homes, Decking Design, Drafting, Eco Homes, Floor Plans, Garage Design, Garden Plans, Green Building, Home Renovation, House Extensions, House Plans, House Restoration, Kitchen Design, Kitchen Renovation, New Home Construction, Space Planning, Staircase Design, Sustainable Design, Tiny House Building, Utility Room Design, House Portraits, Housing Developments, Villages, Brief Development, Event Installations
Einsatzorte:
Wareham, Greenwich, London, Dorset, Lewisham, Greenwich, Blackheath, Charlton, London, Wareham, Dorset
Auszeichnungen:
RIBA Part I
RIBA Part II
RIBA Bronze Medallist
RIBA First Prize, Royal Parks w. Tiffanys & Co
RIBA Runner Up, Rotating Windshelter RIBA Competition
Research Fellow Royal College of Arts
Calla Homes Housing First Prize Award
Kategorie
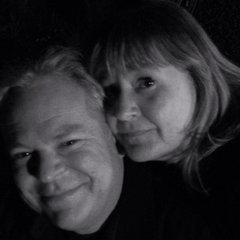

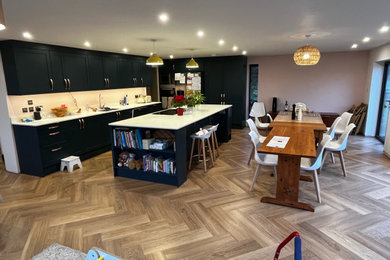
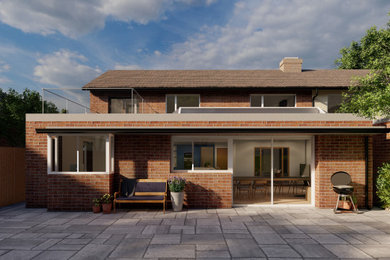
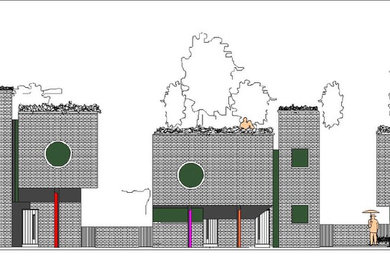
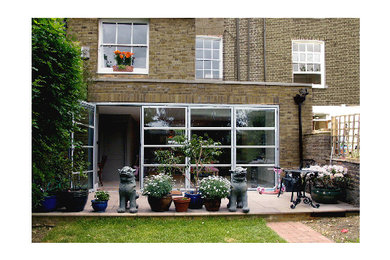
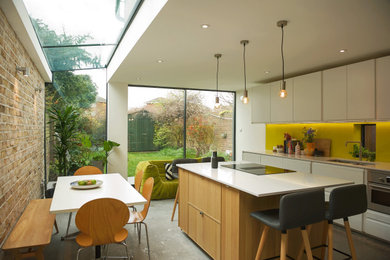
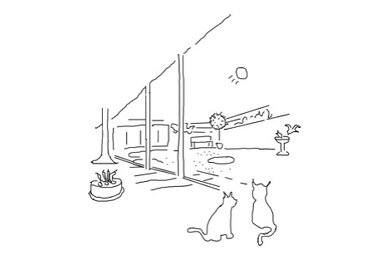









3 Kommentare