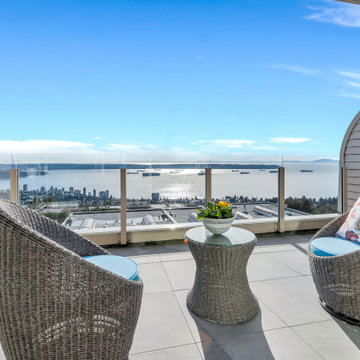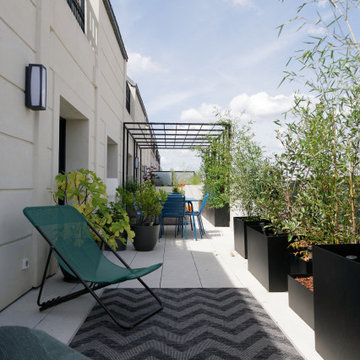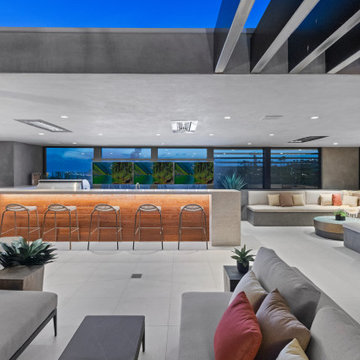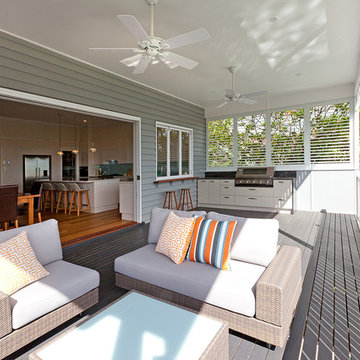Balkon mit Sichtschutz und Sonnenschutz Ideen und Design
Suche verfeinern:
Budget
Sortieren nach:Heute beliebt
1 – 20 von 301 Fotos
1 von 3

Balcony overlooking canyon at second floor primary suite.
Tree at left nearly "kisses" house while offering partial privacy for outdoor shower. Photo by Clark Dugger

This charming European-inspired home juxtaposes old-world architecture with more contemporary details. The exterior is primarily comprised of granite stonework with limestone accents. The stair turret provides circulation throughout all three levels of the home, and custom iron windows afford expansive lake and mountain views. The interior features custom iron windows, plaster walls, reclaimed heart pine timbers, quartersawn oak floors and reclaimed oak millwork.
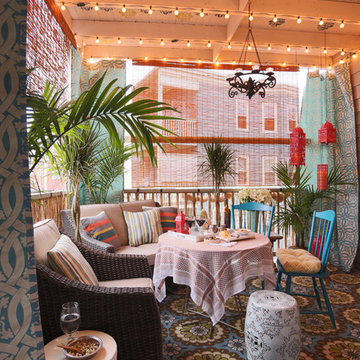
Complete with bamboo shades, party lights, and a charming stenciled ceiling, in warmer months, the 9-by-12-foot deck offers extra space for entertaining. The colorful decor was inspired by a vacation in Mexico.
Photograph © Eric Roth Photography.
A love of blues and greens and a desire to feel connected to family were the key elements requested to be reflected in this home.
Project designed by Boston interior design studio Dane Austin Design. They serve Boston, Cambridge, Hingham, Cohasset, Newton, Weston, Lexington, Concord, Dover, Andover, Gloucester, as well as surrounding areas.
For more about Dane Austin Design, click here: https://daneaustindesign.com/
To learn more about this project, click here:
https://daneaustindesign.com/roseclair-residence

Porebski Architects, Beach House 2.
Photo: Conor Quinn
Großes Modernes Loggia mit Pergola und Sichtschutz in Sydney
Großes Modernes Loggia mit Pergola und Sichtschutz in Sydney

Accoya was used for all the superior decking and facades throughout the ‘Jungle House’ on Guarujá Beach. Accoya wood was also used for some of the interior paneling and room furniture as well as for unique MUXARABI joineries. This is a special type of joinery used by architects to enhance the aestetic design of a project as the joinery acts as a light filter providing varying projections of light throughout the day.
The architect chose not to apply any colour, leaving Accoya in its natural grey state therefore complimenting the beautiful surroundings of the project. Accoya was also chosen due to its incredible durability to withstand Brazil’s intense heat and humidity.
Credits as follows: Architectural Project – Studio mk27 (marcio kogan + samanta cafardo), Interior design – studio mk27 (márcio kogan + diana radomysler), Photos – fernando guerra (Photographer).

Mittelgroßer Moderner Balkon mit Sichtschutz, Pergola und Glasgeländer in Sydney
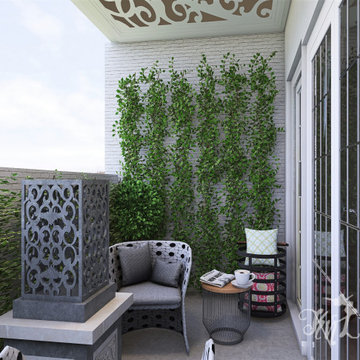
Romanticized balcony with hugging greenery. Pops of color added within pillows and plants. Painted brick to make the space feel a little more spacious and adds a nice texture to the space.

The Kipling house is a new addition to the Montrose neighborhood. Designed for a family of five, it allows for generous open family zones oriented to large glass walls facing the street and courtyard pool. The courtyard also creates a buffer between the master suite and the children's play and bedroom zones. The master suite echoes the first floor connection to the exterior, with large glass walls facing balconies to the courtyard and street. Fixed wood screens provide privacy on the first floor while a large sliding second floor panel allows the street balcony to exchange privacy control with the study. Material changes on the exterior articulate the zones of the house and negotiate structural loads.

Mittelgroßes Klassisches Loggia mit Pergola und Sichtschutz in San Francisco
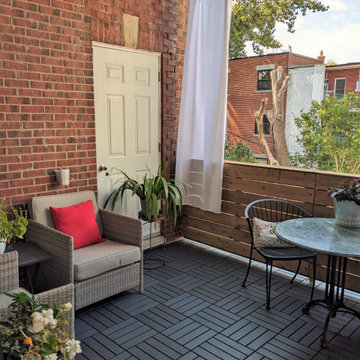
The client desired privacy from her neighbours and wanted a curtain that could control the sunlight at certain times of the day. We added geometric black tiles, wood walls with a swinging gate, and breezy white curtains that can be thrown in the washing machine. She now spends a lot of time outside relaxing with friends.
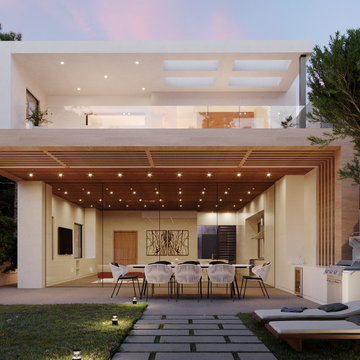
A rear view of our Manhattan Beach project showing an L-Shaped wooden trellis, framing the outdoor kitchen and dining area.
Geräumiger Moderner Balkon mit Sichtschutz, Pergola und Glasgeländer in Los Angeles
Geräumiger Moderner Balkon mit Sichtschutz, Pergola und Glasgeländer in Los Angeles
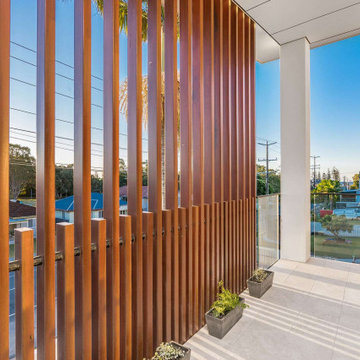
Balcony off master bedroom with timber batten privacy screen detail to balustrading.
Mittelgroßer Moderner Balkon mit Sichtschutz, Pergola und Mix-Geländer in Gold Coast - Tweed
Mittelgroßer Moderner Balkon mit Sichtschutz, Pergola und Mix-Geländer in Gold Coast - Tweed
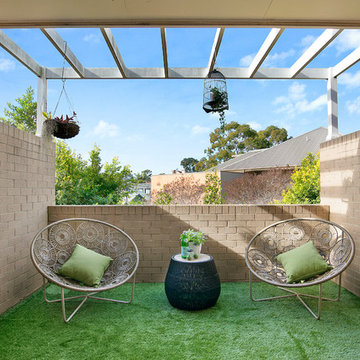
Pilcher Residential
Mittelgroßes Modernes Loggia mit Pergola und Sichtschutz in Sydney
Mittelgroßes Modernes Loggia mit Pergola und Sichtschutz in Sydney

Kleiner, Überdachter Moderner Balkon mit Sichtschutz in Sonstige

Mittelgroßer, Überdachter Moderner Balkon mit Sichtschutz und Stahlgeländer in Washington, D.C.
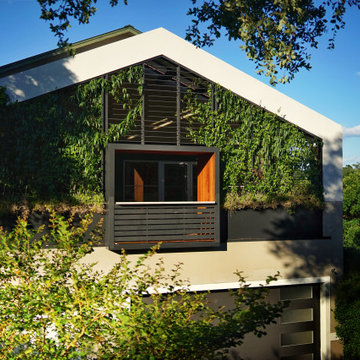
Juliet balcony pokes through the vine screen wall, overlooking the landscape.
Kleiner Moderner Balkon mit Sichtschutz, Markisen und Holzgeländer in Austin
Kleiner Moderner Balkon mit Sichtschutz, Markisen und Holzgeländer in Austin
Balkon mit Sichtschutz und Sonnenschutz Ideen und Design
1
