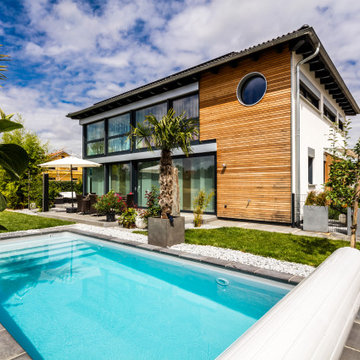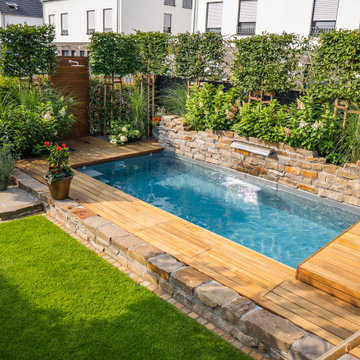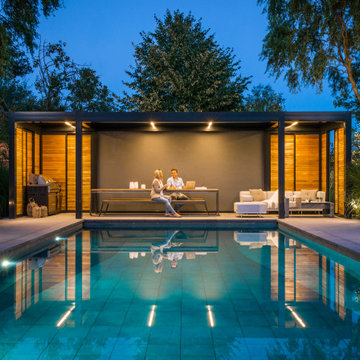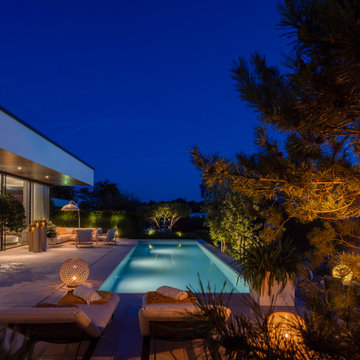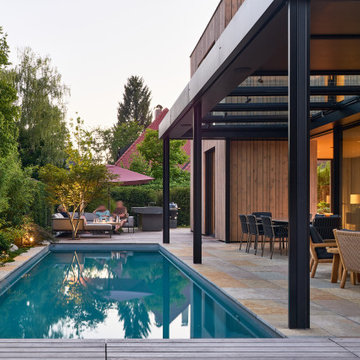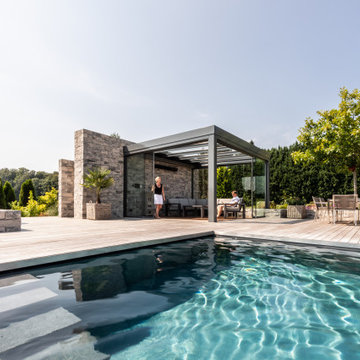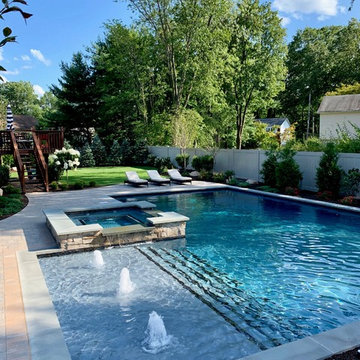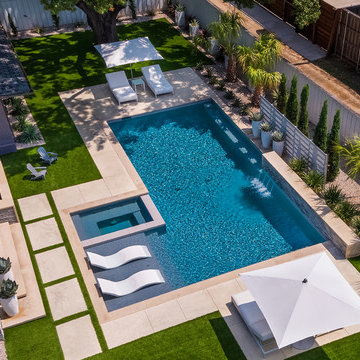Pool Ideen und Design
Suche verfeinern:
Budget
Sortieren nach:Heute beliebt
1 – 20 von 454.384 Fotos
Finden Sie den richtigen Experten für Ihr Projekt
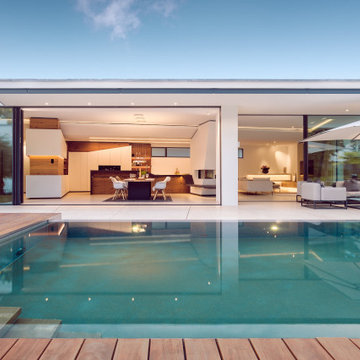
Private villa | Fellbach, Germany
Shot for Lee+Mir Architekten | Stuttgart | Germany
www.matthiasdengler.com
instagram.com/matthiasdengler_
Moderner Pool in Stuttgart
Moderner Pool in Stuttgart
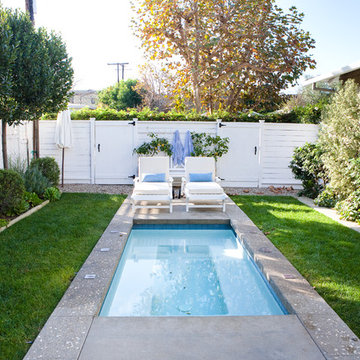
photos by
Trina Roberts
949.395.8341
trina@grinphotography.com www.grinphotography.com
Kleiner Klassischer Pool hinter dem Haus in Los Angeles
Kleiner Klassischer Pool hinter dem Haus in Los Angeles
Laden Sie die Seite neu, um diese Anzeige nicht mehr zu sehen

The outdoor living area utilizes bold radial lines to offer a sense of unobstructed openness along the panoramic riverside views. Special consideration was given to the design and engineering of the outdoor space to allow a massive 60-foot span between columns, resulting in an unparalleled view. Playful geometric shapes speak to an easy livability that belie the bold and glamorous design. The second floor deck provides seamless access from the guest bedrooms, office and exercise rooms. The use of glass railing and zero-edge doors carefully preserve the view.
A Grand ARDA for Outdoor Living Design goes to
RG Designs and K2 Design Group
Designers: Richard Guzman with Jenny Provost
From: Bonita Springs, Florida

This project, by Houston based pool builder and authorized Ledge Lounger Dealer, Custom Design Pools, features multiple seating areas, both in pool and out of pool, making it ideal for entertaining and socializing.

This stunning pool has an Antigua Pebble finish, tanning ledge and 5 bar seats. The L-shaped, open-air cabana houses an outdoor living room with a custom fire table, a large kitchen with stainless steel appliances including a sink, refrigerator, wine cooler and grill, a spacious dining and bar area with leathered granite counter tops and a spa like bathroom with an outdoor shower making it perfect for entertaining both small family cookouts and large parties.

Mittelgroßer Klassischer Whirlpool hinter dem Haus in rechteckiger Form mit Natursteinplatten in Nashville

This Bradford Spa which are made with stainless steel and tile inlay. The inside dimensions of this tub are 12-ft by 8-ft and 14-ft 8-in x 9.5-ft outside dimension.
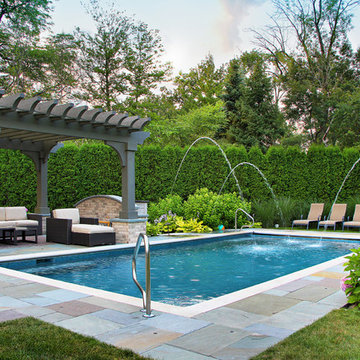
French Inspired Pool and Landscape. Designed and Photographed by Marco Romani, RLA - Landscape Architect. Arrow
Klassischer Pool hinter dem Haus in rechteckiger Form mit Natursteinplatten und Wasserspiel in Chicago
Klassischer Pool hinter dem Haus in rechteckiger Form mit Natursteinplatten und Wasserspiel in Chicago
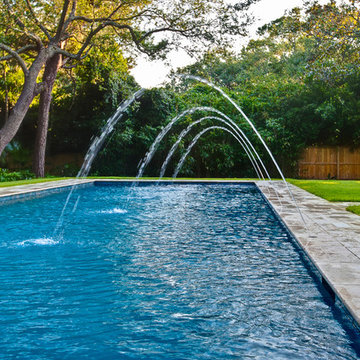
15' x 45' Pool, Exposed, Polished Quartz Finish, Tumbled Travertine Coping and Decking, PCC 2000 Self Cleaning Pool System, L.E.D. Lighting
Klassischer Pool in Charleston
Klassischer Pool in Charleston
Pool Ideen und Design
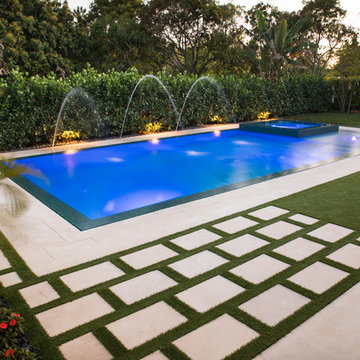
This beautiful pool in Miami Florida features one of a kind landscaping with spa and wet edge! The tile for the pool and spa are beautiful teal colors and the LED lights add extra flavor at night!
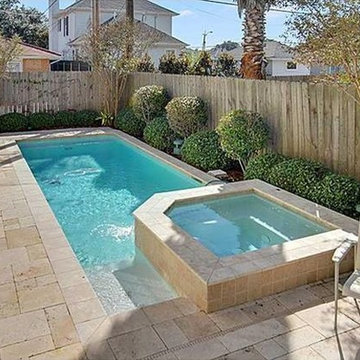
Mittelgroßer Klassischer Pool hinter dem Haus in rechteckiger Form mit Natursteinplatten in New Orleans
1
