Sichtschutz Garten Ideen und Bilder
Suche verfeinern:
Budget
Sortieren nach:Heute beliebt
1 – 20 von 2.654 Fotos

This garden path was created next to the new master bedroom addition we designed as part of the Orr Residence renovation. The curving limestone paver path is defined by the plantings. RDM and the client selected plantings that are very happy in the shade as this part of the yard gets very little direct sunlight. Check out the rest of the Orr Residence photos as this project was all about outdoor living!
This photo was one of the most popular "Design" images on Houzz in 2012 - http://www.houzz.com/ideabooks/1435436/thumbs/pt=fdc1686efe3dfb19657036963f01ae47/Houzz--Best-of-Remodeling-2012---Landscapes - and added to over 11,000 Ideabooks

Jonathan Pearlman Elevation Architects
Klassischer Garten neben dem Haus mit Sichtschutz in San Francisco
Klassischer Garten neben dem Haus mit Sichtschutz in San Francisco
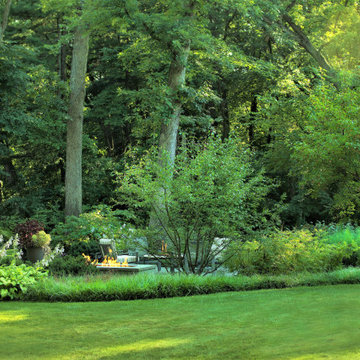
A low-profile planting combination of Hosta, Liriope, Coral Bells are among the featured plants expertly integrated into the back yard environment. With the conservancy as a background, the bluestone patio is thoughtfully located for convenience and intimacy. Landscape design by Bob Hursthouse and Josh Griffin.

This compact, urban backyard was in desperate need of privacy. We created a series of outdoor rooms, privacy screens, and lush plantings all with an Asian-inspired design sense. Elements include a covered outdoor lounge room, sun decks, rock gardens, shade garden, evergreen plant screens, and raised boardwalk to connect the various outdoor spaces. The finished space feels like a true backyard oasis.

A grand wooden gate introduces the series of arrival sequences to be taken in along the private drive to the main ranch grounds.
Landhausstil Vorgarten im Sommer mit Auffahrt, Sichtschutz, direkter Sonneneinstrahlung und Steinzaun in Denver
Landhausstil Vorgarten im Sommer mit Auffahrt, Sichtschutz, direkter Sonneneinstrahlung und Steinzaun in Denver
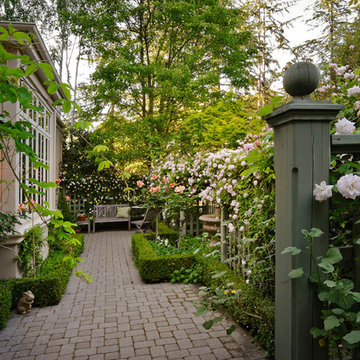
Dennis Mayer Photographer
Mediterraner Garten neben dem Haus mit Sichtschutz in San Francisco
Mediterraner Garten neben dem Haus mit Sichtschutz in San Francisco
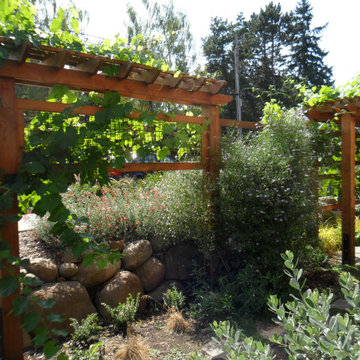
A long trellis with arbor provides privacy for the sunken path around the house. People walking on the sidewalk would be able to see right into the house without it. Large round boulders create a natural retaining wall around this corner property
Design by Amy Whitworth
Photo by Amy Whitworth
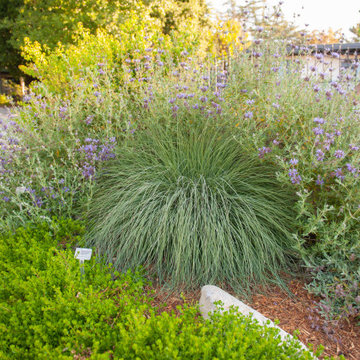
In spring, Deer Grass continues to hold its own among the blooms, forming large mounds of true green.
Großer Uriger Vorgarten im Frühling mit Sichtschutz, direkter Sonneneinstrahlung, Natursteinplatten und Holzzaun in Los Angeles
Großer Uriger Vorgarten im Frühling mit Sichtschutz, direkter Sonneneinstrahlung, Natursteinplatten und Holzzaun in Los Angeles
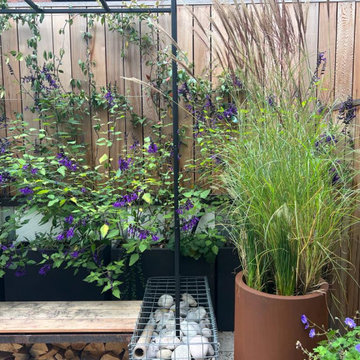
This blank canvas space in a new build in London's Olympic park had a bespoke transformation without digging down into soil. The entire design sits on a suspended patio above a carpark and includes bespoke features like a pergola, seating, bug hotel, irrigated planters and green climbers. The garden is a haven for a young family who love to bring their natural finds back home after walks.
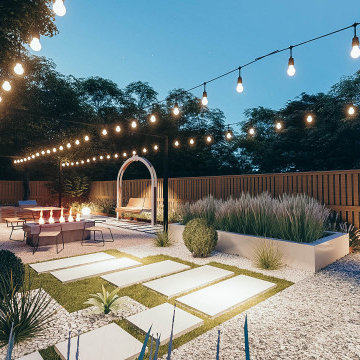
The backyard is proposed with a vintage feeling. Space is combining pathways, patio, fireplace, outdoor kitchen, swing, and colorful and different plant turfs. The backyard was converted into an ideal environment to hear the bird noises and rustling sounds of nature.
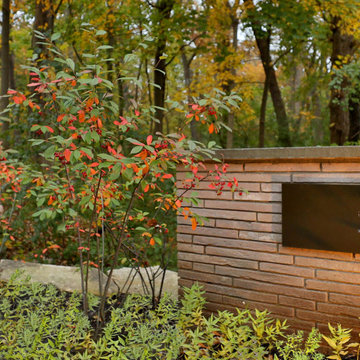
The entry monument greets visitors and guests while the home peeks out in the distance. The signage strongly reflects the architecture as an integrated landscape design component.
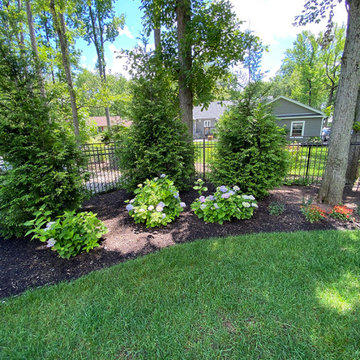
Detail of backyard patio and pool project featuring assorted landscape plantings
Großer, Halbschattiger Klassischer Garten im Sommer, hinter dem Haus mit Sichtschutz und Metallzaun in Sonstige
Großer, Halbschattiger Klassischer Garten im Sommer, hinter dem Haus mit Sichtschutz und Metallzaun in Sonstige
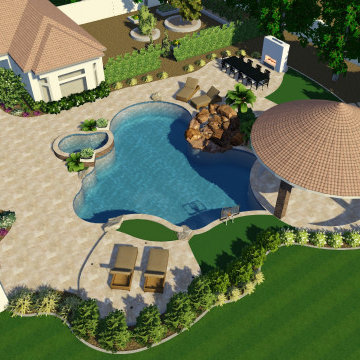
1 Acre in Gilbert that needed a complete transformation from bad grass and desert plants to this lush dream home in prime Gilbert! Raised planters and hedges surrounding existing trees, new pavers, fire features - fireplace and fire pits, flower beds, new shrubs, trees, landscape lighting, sunken pool dining cabana, swim up bar, tennis court, soccer field, edible garden, iron trellis, private garden, and stunning paver entryways.
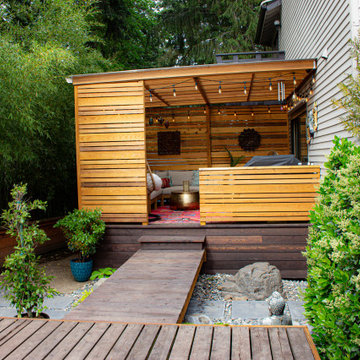
This compact, urban backyard was in desperate need of privacy. We created a series of outdoor rooms, privacy screens, and lush plantings all with an Asian-inspired design sense. Elements include a covered outdoor lounge room, sun decks, rock gardens, shade garden, evergreen plant screens, and raised boardwalk to connect the various outdoor spaces. The finished space feels like a true backyard oasis.
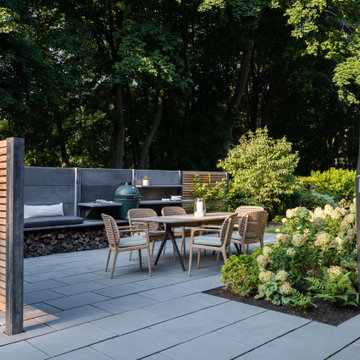
We designed this lovely, private dining area with custom wood-slat screens and a concrete kitchen complete with seating, grilling, counters and wood storage.
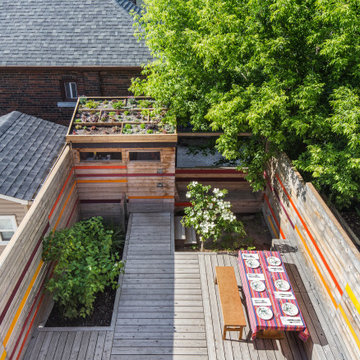
Three generations of one family live in a semi-detached house on an urban hillcrest that drops off sharply in their backyard. They wanted an enclosed, courtyard-like rear garden that would enable them to use as much of the slope as possible and provide some privacy on a tightly constrained site. Wood structures occupy significantly more area than the planting beds on this small, sloping lot. These structures perform multiple storage functions and create distinct areas – the dining area, the bridge to the shed, the stepped-down ‘secret garden’ at the rear with a Venus Dogwood tree and bench seating, and several planted areas. Vibrantly painted slats accent the natural-finish boards in the cedar fence, ensuring that there is colour in the garden year round. Between the side walkway and the rear entry a half-storey below, a balustrade with angled slats organizes the accent colours into a spectrum. From the interior of the house, the chromatic shift in the slats and the spaces between them create visual effects that change with the viewing point.

The backyard is small and uninviting until we transformed it into a comfortable and functional area for entertaining
Kleiner Moderner Garten hinter dem Haus mit Sichtschutz und direkter Sonneneinstrahlung in New York
Kleiner Moderner Garten hinter dem Haus mit Sichtschutz und direkter Sonneneinstrahlung in New York
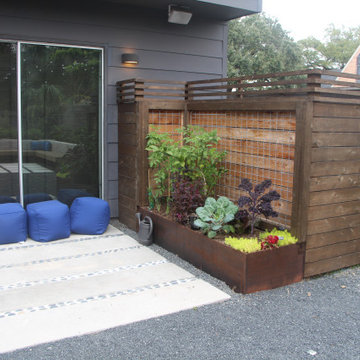
Entry and kitchen garden.
Moderner Garten hinter dem Haus mit Sichtschutz, direkter Sonneneinstrahlung und Betonboden in Houston
Moderner Garten hinter dem Haus mit Sichtschutz, direkter Sonneneinstrahlung und Betonboden in Houston
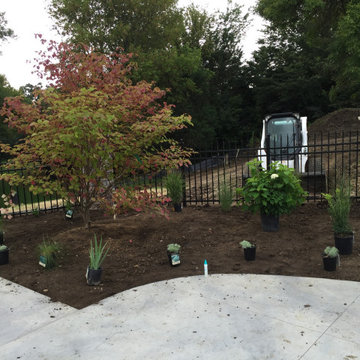
Großer Landhaus Garten hinter dem Haus, im Sommer mit direkter Sonneneinstrahlung, Sichtschutz und Betonboden in Minneapolis
Sichtschutz Garten Ideen und Bilder
1
