Suche verfeinern:
Budget
Sortieren nach:Heute beliebt
1 – 20 von 59.613 Fotos
1 von 2
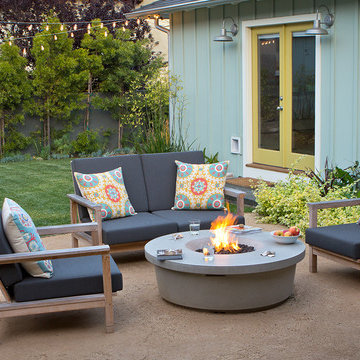
Succulents, grasses and low-water shrubs with vivid foliage give this coastal garden a rich, textured look with minimal maintenance. Exterior colors and furniture selection by Julie McMahon. Photos by Daniel Bosler
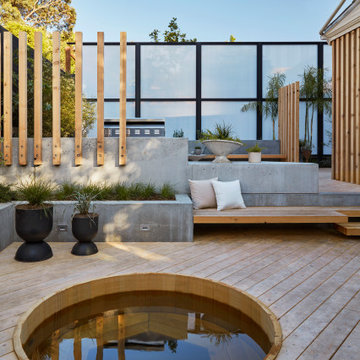
The cedar tub relates to the cedar deck, benches and beam screens. This view is from the door of the ADU looking out into the space. The greenhouse like material we used on the fence acts as a changing art piece where the shadows and lights interact with it. I designed it to be modern Shoji like screens.

Built-in custom polished concrete fire -pit with surrounding brick bench with a bluestone cap. Bluestone patio paving with slot of gray beach pebbles. Fire-pit has natural gas with an electric spark starter. Bench seating has a wood screen wall that includes lighting & supports vine growth.

Photo credit: www.parkscreative.com
Großer Klassischer Patio hinter dem Haus mit Feuerstelle und Natursteinplatten in Seattle
Großer Klassischer Patio hinter dem Haus mit Feuerstelle und Natursteinplatten in Seattle

mparchphoto, Richard Grenier Builder
Unbedeckter Klassischer Patio mit Feuerstelle in Denver
Unbedeckter Klassischer Patio mit Feuerstelle in Denver

Unlimited Style Photography
Kleine Moderne Pergola hinter dem Haus mit Feuerstelle in Los Angeles
Kleine Moderne Pergola hinter dem Haus mit Feuerstelle in Los Angeles

Photography by Jimi Smith / "Jimi Smith Photography"
Mittelgroße Klassische Pergola hinter dem Haus mit Feuerstelle und Dielen in Dallas
Mittelgroße Klassische Pergola hinter dem Haus mit Feuerstelle und Dielen in Dallas

Overlooking the lake and with rollaway screens
Überdachter Landhausstil Patio hinter dem Haus mit Feuerstelle und Natursteinplatten in Austin
Überdachter Landhausstil Patio hinter dem Haus mit Feuerstelle und Natursteinplatten in Austin

Schattiger Klassischer Kiesgarten im Sommer, hinter dem Haus mit Feuerstelle in Kolumbus
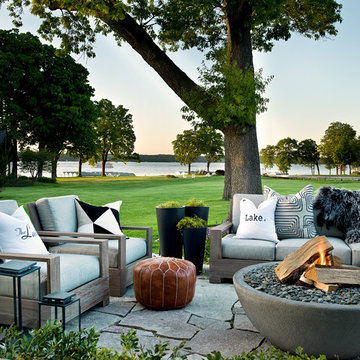
Cynthia Lynn Photography
Unbedeckter Klassischer Patio mit Feuerstelle in Milwaukee
Unbedeckter Klassischer Patio mit Feuerstelle in Milwaukee

Naturalist, hot tub with flagstone, Stone Fire Pit, adirondack chairs make a great outdoor living space.
Holly Lepere
Rustikaler Patio hinter dem Haus mit Feuerstelle und Natursteinplatten in Santa Barbara
Rustikaler Patio hinter dem Haus mit Feuerstelle und Natursteinplatten in Santa Barbara
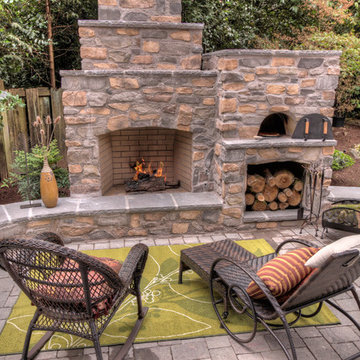
Pizza oven, outdoor fireplace, outdoor living area, seat wall, paver patio, outdoor furniture, wood box, fire feature, planting around patio, cultured stone, natural stone, hearth, fire pit, outdoor kitchen, dining and living area, child's play structure and play ground, spacious lawn and plantings.

The goal of this landscape design and build project was to create a simple patio using peastone with a granite cobble edging. The patio sits adjacent to the residence and is bordered by lawn, vegetable garden beds, and a cairn rock water feature. Designed and built by Skyline Landscapes, LLC.

Unbedeckter, Großer Klassischer Patio hinter dem Haus mit Feuerstelle und Betonplatten in Seattle

Scott Amundson Photography
Überdachte, Mittelgroße Klassische Veranda hinter dem Haus mit Feuerstelle und Natursteinplatten in Minneapolis
Überdachte, Mittelgroße Klassische Veranda hinter dem Haus mit Feuerstelle und Natursteinplatten in Minneapolis
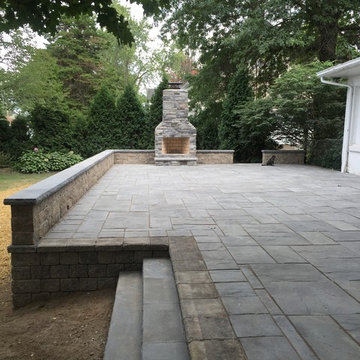
Mittelgroßer, Unbedeckter Rustikaler Patio hinter dem Haus mit Stempelbeton und Feuerstelle in Cleveland

The patio and fire pit align with the kitchen and dining area of the home and flows outward from the redone existing deck.
Mittelgroßer, Unbedeckter Klassischer Patio hinter dem Haus mit Betonboden und Feuerstelle in Milwaukee
Mittelgroßer, Unbedeckter Klassischer Patio hinter dem Haus mit Betonboden und Feuerstelle in Milwaukee

The distinct spaces can be seen from this overhead view. The dining area is separated from the social space by three large containers on one side and from the fire pit by a low profile planting bed on the other side. A small grill with counter is conveniently located near the three season room. Landscape design by John Algozzini. Photo courtesy of Mike Crews Photography.

Stone steppers lead to an irregular lannon stone fire pit area in this creekside backyard in Cedarburg, Wisconsin.
Westhauser Photography
Kleiner, Halbschattiger Rustikaler Garten im Sommer, hinter dem Haus mit Feuerstelle und Natursteinplatten in Milwaukee
Kleiner, Halbschattiger Rustikaler Garten im Sommer, hinter dem Haus mit Feuerstelle und Natursteinplatten in Milwaukee

Lindsey Denny
Große, Unbedeckte Moderne Terrasse hinter dem Haus mit Feuerstelle in Kansas City
Große, Unbedeckte Moderne Terrasse hinter dem Haus mit Feuerstelle in Kansas City
Outdoor-Gestaltung mit Feuerstelle Ideen und Design
1





