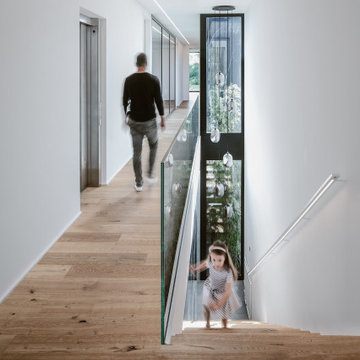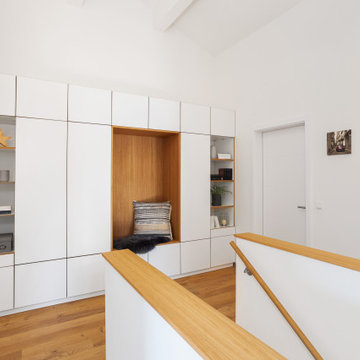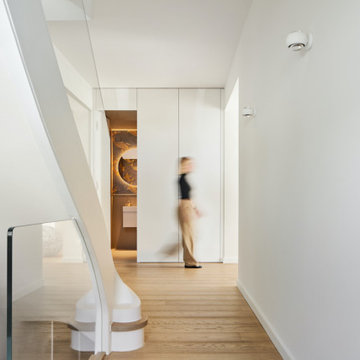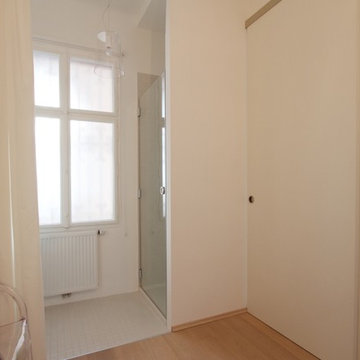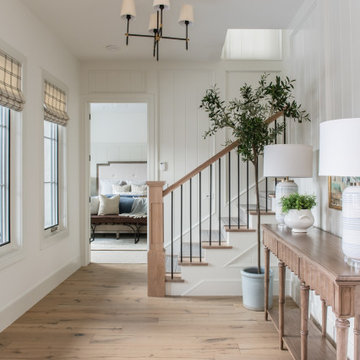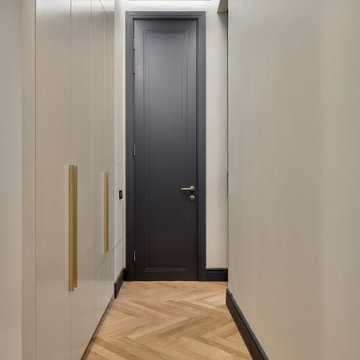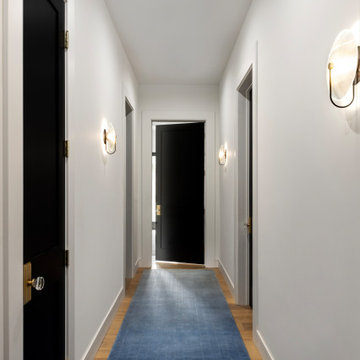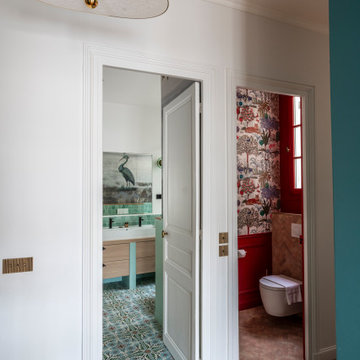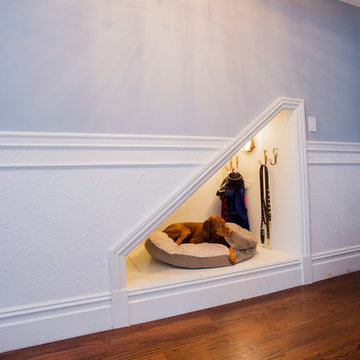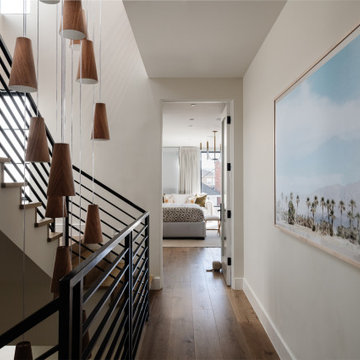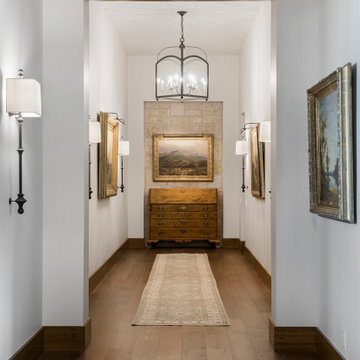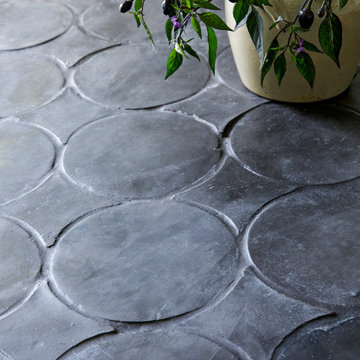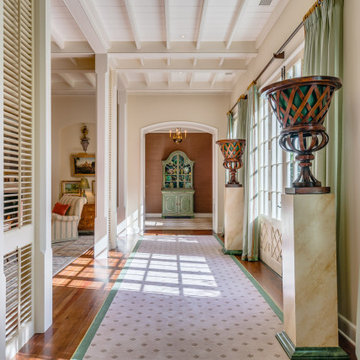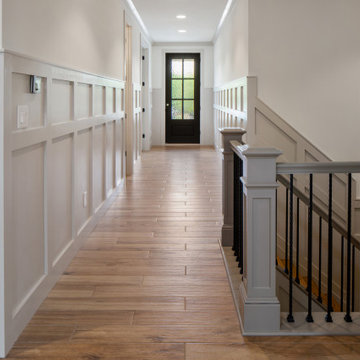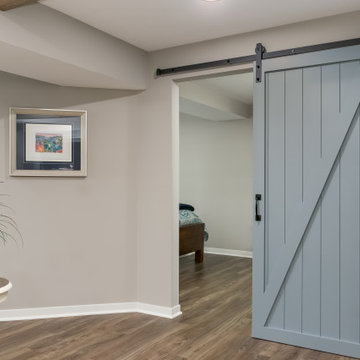Flur Ideen und Design
Suche verfeinern:
Budget
Sortieren nach:Heute beliebt
1 – 20 von 311.242 Fotos
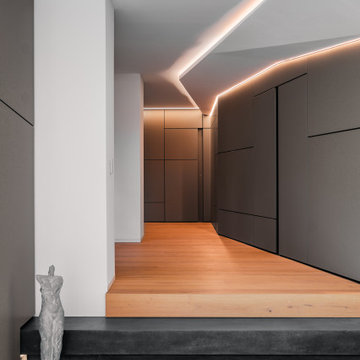
Private villa | Fellbach, Germany
Shot for Lee+Mir Architekten | Stuttgart | Germany
www.matthiasdengler.com
instagram.com/matthiasdengler_
Moderner Flur in Stuttgart
Moderner Flur in Stuttgart
Finden Sie den richtigen Experten für Ihr Projekt

Nestled into a hillside, this timber-framed family home enjoys uninterrupted views out across the countryside of the North Downs. A newly built property, it is an elegant fusion of traditional crafts and materials with contemporary design.
Our clients had a vision for a modern sustainable house with practical yet beautiful interiors, a home with character that quietly celebrates the details. For example, where uniformity might have prevailed, over 1000 handmade pegs were used in the construction of the timber frame.
The building consists of three interlinked structures enclosed by a flint wall. The house takes inspiration from the local vernacular, with flint, black timber, clay tiles and roof pitches referencing the historic buildings in the area.
The structure was manufactured offsite using highly insulated preassembled panels sourced from sustainably managed forests. Once assembled onsite, walls were finished with natural clay plaster for a calming indoor living environment.
Timber is a constant presence throughout the house. At the heart of the building is a green oak timber-framed barn that creates a warm and inviting hub that seamlessly connects the living, kitchen and ancillary spaces. Daylight filters through the intricate timber framework, softly illuminating the clay plaster walls.
Along the south-facing wall floor-to-ceiling glass panels provide sweeping views of the landscape and open on to the terrace.
A second barn-like volume staggered half a level below the main living area is home to additional living space, a study, gym and the bedrooms.
The house was designed to be entirely off-grid for short periods if required, with the inclusion of Tesla powerpack batteries. Alongside underfloor heating throughout, a mechanical heat recovery system, LED lighting and home automation, the house is highly insulated, is zero VOC and plastic use was minimised on the project.
Outside, a rainwater harvesting system irrigates the garden and fields and woodland below the house have been rewilded.

Photographer:Rob Karosis
Klassischer Flur mit weißer Wandfarbe, braunem Holzboden und braunem Boden in New York
Klassischer Flur mit weißer Wandfarbe, braunem Holzboden und braunem Boden in New York
Flur Ideen und Design
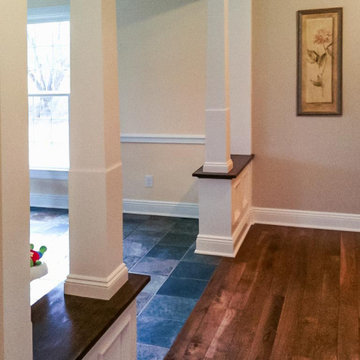
A new custom built French Country with extensive woodwork and hand hewn beams throughout and a plaster & field stone exterior
Flur mit beiger Wandfarbe, dunklem Holzboden und braunem Boden in Cleveland
Flur mit beiger Wandfarbe, dunklem Holzboden und braunem Boden in Cleveland
1
