Eklektische Hausbar mit Rückwand aus unterschiedlichen Materialien Ideen und Design
Suche verfeinern:
Budget
Sortieren nach:Heute beliebt
1 – 20 von 360 Fotos
1 von 3
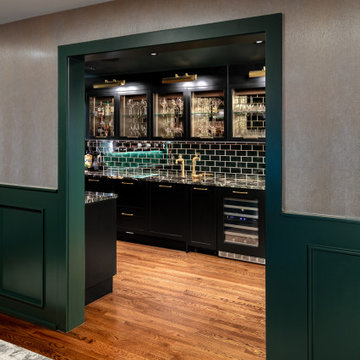
This elegant butler’s pantry links the new formal dining room and kitchen, providing space for serving food and drinks. Unique materials like mirror tile and leather wallpaper were used to add interest.
Contractor: Momentum Construction LLC
Photographer: Laura McCaffery Photography
Interior Design: Studio Z Architecture
Interior Decorating: Sarah Finnane Design
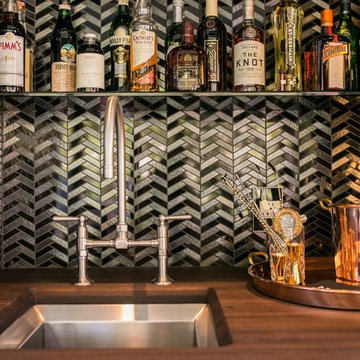
Einzeilige, Kleine Eklektische Hausbar mit Bartresen, Unterbauwaschbecken, Arbeitsplatte aus Holz, bunter Rückwand, Rückwand aus Metallfliesen und brauner Arbeitsplatte in Dallas
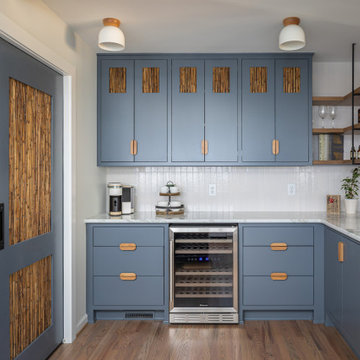
Kleine Stilmix Hausbar ohne Waschbecken in L-Form mit trockener Bar, flächenbündigen Schrankfronten, blauen Schränken, Quarzit-Arbeitsplatte, Küchenrückwand in Weiß, Rückwand aus Travertin, braunem Holzboden, braunem Boden und weißer Arbeitsplatte in Raleigh

Einzeilige, Kleine Stilmix Hausbar mit Bartresen, Unterbauwaschbecken, flächenbündigen Schrankfronten, blauen Schränken, Marmor-Arbeitsplatte, Rückwand aus Holz und braunem Holzboden in Washington, D.C.
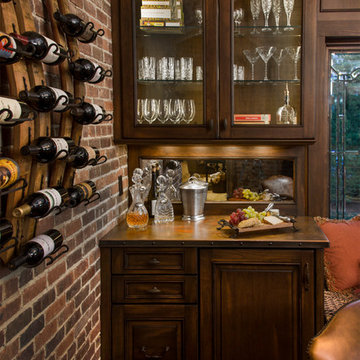
The primary style of this new lounge space could be classified as an American-style pub, with the rustic quality of a prohibition-era speakeasy balanced by the masculine look of a Victorian-era men’s lounge. The wet bar was designed as three casual sections distributed along the two window walls. Custom counters were created by combining antiqued copper on the surface and riveted iron strapping on the edges. The ceiling was opened up, peaking at 12', and the framing was finished with reclaimed wood, converting the vaulted space into a pyramid for a four-walled cathedral ceiling.
Neals Design Remodel
Robin Victor Goetz
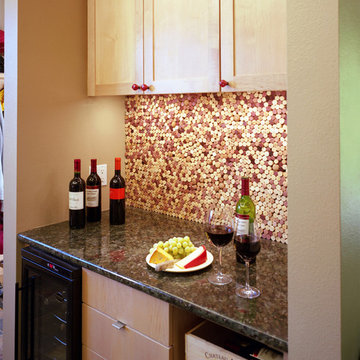
Both of these houses were on the Cool House Tour of 2008. They were newly constructed homes, designed to fit into their spot in the neighborhood and to optimize energy efficiency. They have a bit of a contemporary edge to them while maintaining a certain warmth and "homey-ness".
Project Design by Mark Lind
Project Management by Jay Gammell
Phtography by Greg Hursley in 2008
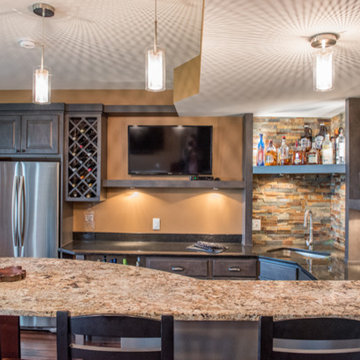
Maple cabinets with a gray stain. Built in refrigerator, wine storage and floating shelves. Stacked stone backsplash. Raised counter with honed granite tops.
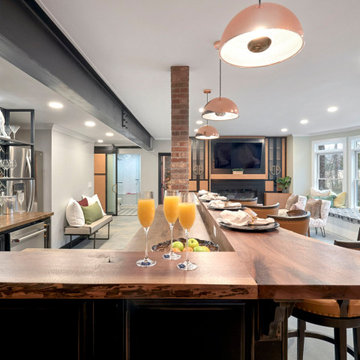
Home Bar Area
Große Eklektische Hausbar in L-Form mit Bartheke, Unterbauwaschbecken, Schrankfronten mit vertiefter Füllung, schwarzen Schränken, Arbeitsplatte aus Holz, Rückwand aus Spiegelfliesen, Betonboden, grauem Boden und brauner Arbeitsplatte in Sonstige
Große Eklektische Hausbar in L-Form mit Bartheke, Unterbauwaschbecken, Schrankfronten mit vertiefter Füllung, schwarzen Schränken, Arbeitsplatte aus Holz, Rückwand aus Spiegelfliesen, Betonboden, grauem Boden und brauner Arbeitsplatte in Sonstige
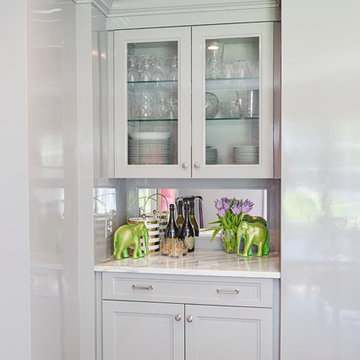
RUDLOFF Custom Builders, is a residential construction company that connects with clients early in the design phase to ensure every detail of your project is captured just as you imagined. RUDLOFF Custom Builders will create the project of your dreams that is executed by on-site project managers and skilled craftsman, while creating lifetime client relationships that are build on trust and integrity.
We are a full service, certified remodeling company that covers all of the Philadelphia suburban area including West Chester, Gladwynne, Malvern, Wayne, Haverford and more.
As a 6 time Best of Houzz winner, we look forward to working with you on your next project.
Design by Wein Interiors
Photos by Alicia's Art LLC
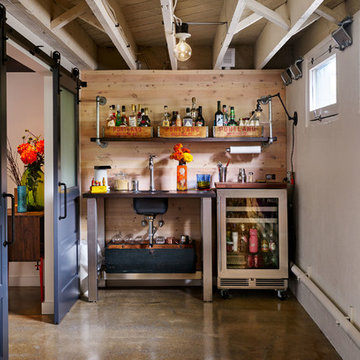
Blackstone Edge Studios
Einzeilige Eklektische Hausbar mit Bartresen, Unterbauwaschbecken, offenen Schränken, Küchenrückwand in Braun, Rückwand aus Holz, Betonboden und braunem Boden in Portland
Einzeilige Eklektische Hausbar mit Bartresen, Unterbauwaschbecken, offenen Schränken, Küchenrückwand in Braun, Rückwand aus Holz, Betonboden und braunem Boden in Portland
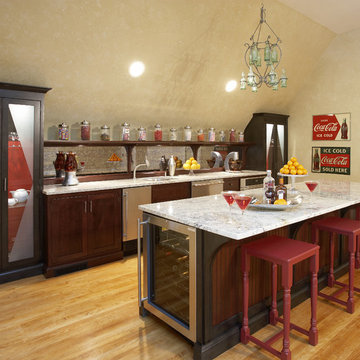
Zweizeilige, Große Stilmix Hausbar mit braunem Holzboden, Bartheke, Unterbauwaschbecken, Schrankfronten im Shaker-Stil, dunklen Holzschränken, Marmor-Arbeitsplatte und Rückwand aus Spiegelfliesen in Chicago

Mittelgroße Eklektische Hausbar in L-Form mit Bartresen, Unterbauwaschbecken, profilierten Schrankfronten, weißen Schränken, Marmor-Arbeitsplatte, Küchenrückwand in Grau, Rückwand aus Zementfliesen, dunklem Holzboden, braunem Boden und grauer Arbeitsplatte in Houston

WHERE TO GO TO FLOW
more photos at http://www.kylacoburndesigns.com/the-roots-bar-nbc-jimmy-fallon-dressing-room
On Friday afternoon, The Roots backstage room had white walls and gray floors and ceilings. By Monday, we wanted to surprise them with their own (stocked) Brooklyn bar. New brick walls were added and tagged with Nina Simone, vintage mint booths, a live-edge table top, custom light fixtures, and details create a chill spot. Antler bottle openers, Moroccan rugs, hat holders to display Tariq’s collection, vintage bar-ware and shakers... The collected parts are all as authentic as The Roots.
“I wanted to give the Roots a real spot to feel good and hang in, not just a place to change. The bottle cap tramp art and history / cultural references of the collected items in this room were a tribute to the smart timelessness of the band… and of course we made sure that the bar was fully stocked…” - Kyla
Design Deep Dives Industrial sculpture from a mill in New Bedford, MA, tramp art sculpture made from prohibition era bottle caps, Arthur Umanoff chairs, upcycled steel door, bent steel sculptural lamp (Detroit artist)

From the sitting room adjacent to the kitchen, a look into the dining room, with a 7' x 7' custom table, with banquette, and flannel modern chairs.
Einzeilige, Große Eklektische Hausbar mit Bartheke, Einbauwaschbecken, offenen Schränken, grauen Schränken, Glasrückwand, gebeiztem Holzboden, beigem Boden und schwarzer Arbeitsplatte in Sonstige
Einzeilige, Große Eklektische Hausbar mit Bartheke, Einbauwaschbecken, offenen Schränken, grauen Schränken, Glasrückwand, gebeiztem Holzboden, beigem Boden und schwarzer Arbeitsplatte in Sonstige

Custom designed bar by Daniel Salzman (Salzman Design Build) and the home owner. Ann sacks glass tile for the upper shelve backs, reclaimed wood blocks for the lower bar and seating area. We used Laminam porcelain slab for the counter top to match the copper sink.

Home Bar Area
Große Eklektische Hausbar in L-Form mit Bartheke, Unterbauwaschbecken, Schrankfronten mit vertiefter Füllung, schwarzen Schränken, Arbeitsplatte aus Holz, Rückwand aus Spiegelfliesen, Betonboden, grauem Boden und brauner Arbeitsplatte in Sonstige
Große Eklektische Hausbar in L-Form mit Bartheke, Unterbauwaschbecken, Schrankfronten mit vertiefter Füllung, schwarzen Schränken, Arbeitsplatte aus Holz, Rückwand aus Spiegelfliesen, Betonboden, grauem Boden und brauner Arbeitsplatte in Sonstige
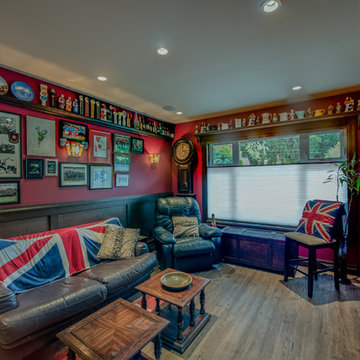
My House Design/Build Team | www.myhousedesignbuild.com | 604-694-6873 | Liz Dehn Photography
Zweizeilige, Mittelgroße Eklektische Hausbar mit Bartheke, Einbauwaschbecken, Schrankfronten mit vertiefter Füllung, dunklen Holzschränken, Quarzit-Arbeitsplatte, Rückwand aus Spiegelfliesen und braunem Holzboden in Vancouver
Zweizeilige, Mittelgroße Eklektische Hausbar mit Bartheke, Einbauwaschbecken, Schrankfronten mit vertiefter Füllung, dunklen Holzschränken, Quarzit-Arbeitsplatte, Rückwand aus Spiegelfliesen und braunem Holzboden in Vancouver
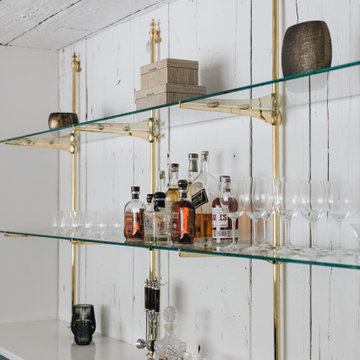
Einzeilige, Große Stilmix Hausbar ohne Waschbecken mit Bartheke, Glasfronten, blauen Schränken, Quarzwerkstein-Arbeitsplatte, Küchenrückwand in Weiß, Rückwand aus Holz, hellem Holzboden und weißer Arbeitsplatte in Grand Rapids
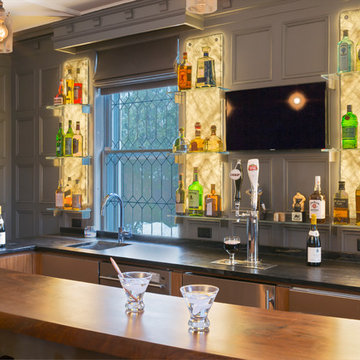
Marc J. Harary - City Architectural Photography. 914-420-9293
Zweizeilige, Große Eklektische Hausbar mit Bartheke, Unterbauwaschbecken, flächenbündigen Schrankfronten, dunklen Holzschränken, Arbeitsplatte aus Holz, Küchenrückwand in Schwarz, Rückwand aus Stein und dunklem Holzboden in New York
Zweizeilige, Große Eklektische Hausbar mit Bartheke, Unterbauwaschbecken, flächenbündigen Schrankfronten, dunklen Holzschränken, Arbeitsplatte aus Holz, Küchenrückwand in Schwarz, Rückwand aus Stein und dunklem Holzboden in New York

Kleine Stilmix Hausbar ohne Waschbecken in L-Form mit trockener Bar, flächenbündigen Schrankfronten, blauen Schränken, Quarzit-Arbeitsplatte, Küchenrückwand in Weiß, Rückwand aus Travertin, braunem Holzboden, braunem Boden und weißer Arbeitsplatte in Raleigh
Eklektische Hausbar mit Rückwand aus unterschiedlichen Materialien Ideen und Design
1