Gehobene Saunen Ideen und Design
Suche verfeinern:
Budget
Sortieren nach:Heute beliebt
141 – 160 von 1.043 Fotos
1 von 3
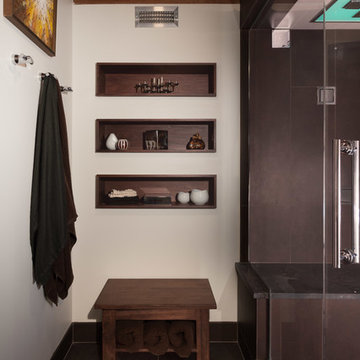
A new & improved bathroom, offering our client a locker room/spa feel. We wanted to maximize space, so we custom built shelves throughout the walls and designed a large but seamless shower. The shower is a Kohler DTV+ system complete with a 45-degree angle door, a steam component, therapy lighting, and speakers. Lastly, we spruced up all the tiles with a gorgeous satin finish - including the quartz curb, counter and shower seat.
Designed by Chi Renovation & Design who serve Chicago and it's surrounding suburbs, with an emphasis on the North Side and North Shore. You'll find their work from the Loop through Lincoln Park, Skokie, Wilmette, and all of the way up to Lake Forest.
For more about Chi Renovation & Design, click here: https://www.chirenovation.com/
To learn more about this project, click here: https://www.chirenovation.com/portfolio/man-cave-bathroom/

The Ascension - Super Ranch on Acreage in Ridgefield Washington by Cascade West Development Inc.
Another highlight of this home is the fortified retreat of the Master Suite and Bath. A built-in linear fireplace, custom 11ft coffered ceilings and 5 large windows allow the delicate interplay of light and form to surround the home-owner in their place of rest. With pristine beauty and copious functions the Master Bath is a worthy refuge for anyone in need of a moment of peace. The gentle curve of the 10ft high, barrel-vaulted ceiling frames perfectly the modern free-standing tub, which is set against a backdrop of three 6ft tall windows. The large personal sauna and immense tile shower offer even more options for relaxation and relief from the day.
Cascade West Facebook: https://goo.gl/MCD2U1
Cascade West Website: https://goo.gl/XHm7Un
These photos, like many of ours, were taken by the good people of ExposioHDR - Portland, Or
Exposio Facebook: https://goo.gl/SpSvyo
Exposio Website: https://goo.gl/Cbm8Ya
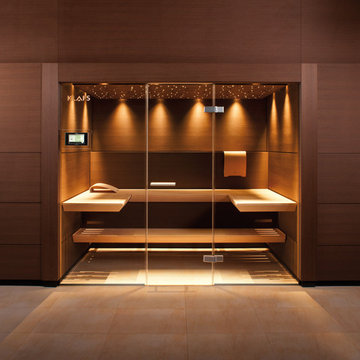
Klafs Casena
Große Moderne Sauna mit beigen Fliesen, brauner Wandfarbe, Porzellan-Bodenfliesen und beigem Boden in Austin
Große Moderne Sauna mit beigen Fliesen, brauner Wandfarbe, Porzellan-Bodenfliesen und beigem Boden in Austin
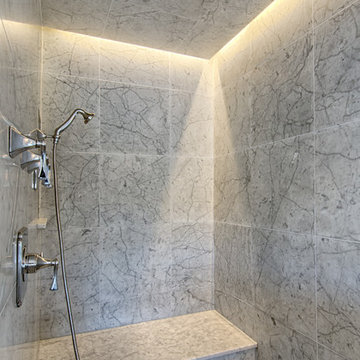
Mittelgroße Klassische Sauna mit flächenbündigen Schrankfronten, grauen Schränken, freistehender Badewanne, Eckdusche, Toilette mit Aufsatzspülkasten, grauen Fliesen, Glasfliesen, grauer Wandfarbe, Marmorboden, Unterbauwaschbecken und Marmor-Waschbecken/Waschtisch in New York
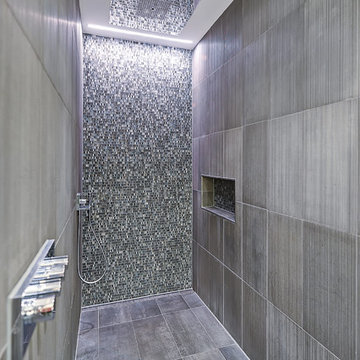
Severine Photography
Große Moderne Sauna mit grauen Fliesen, Porzellanfliesen, grauer Wandfarbe und Porzellan-Bodenfliesen in Jacksonville
Große Moderne Sauna mit grauen Fliesen, Porzellanfliesen, grauer Wandfarbe und Porzellan-Bodenfliesen in Jacksonville
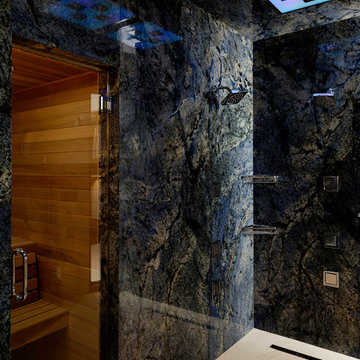
Große Moderne Sauna mit blauen Fliesen, Doppeldusche, schwarzer Wandfarbe und Travertin in Houston
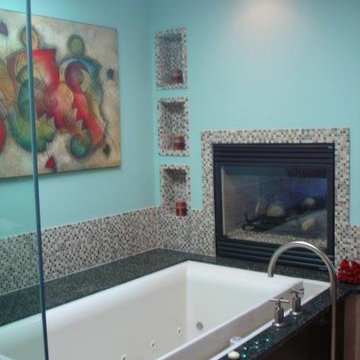
Große Klassische Sauna mit flächenbündigen Schrankfronten, dunklen Holzschränken, Whirlpool, Wandtoilette mit Spülkasten, blauen Fliesen, Mosaikfliesen, blauer Wandfarbe, Porzellan-Bodenfliesen, Aufsatzwaschbecken, Granit-Waschbecken/Waschtisch und Eckdusche in Cleveland
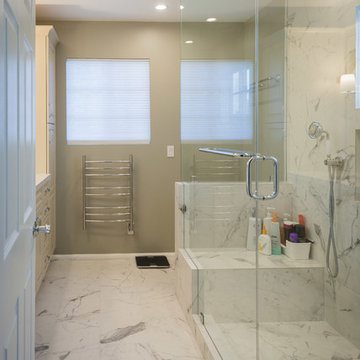
Project by:
HighTouch Remodeling
Call us today for a FREE consultation
(310) 474-2967
Große Klassische Sauna mit profilierten Schrankfronten, weißen Schränken, Wandtoilette, weißen Fliesen, Steinfliesen, grauer Wandfarbe, Marmorboden, Unterbauwaschbecken und Quarzit-Waschtisch in Los Angeles
Große Klassische Sauna mit profilierten Schrankfronten, weißen Schränken, Wandtoilette, weißen Fliesen, Steinfliesen, grauer Wandfarbe, Marmorboden, Unterbauwaschbecken und Quarzit-Waschtisch in Los Angeles
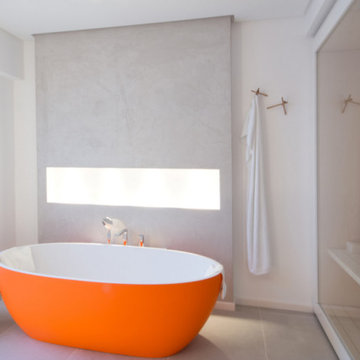
Jeannette Göbel
Geräumige Moderne Sauna mit weißen Schränken, freistehender Badewanne, bodengleicher Dusche, Wandtoilette mit Spülkasten, grauen Fliesen, Metallfliesen, grauer Wandfarbe, Keramikboden, Aufsatzwaschbecken, Mineralwerkstoff-Waschtisch, grauem Boden, Schiebetür-Duschabtrennung und weißer Waschtischplatte in Köln
Geräumige Moderne Sauna mit weißen Schränken, freistehender Badewanne, bodengleicher Dusche, Wandtoilette mit Spülkasten, grauen Fliesen, Metallfliesen, grauer Wandfarbe, Keramikboden, Aufsatzwaschbecken, Mineralwerkstoff-Waschtisch, grauem Boden, Schiebetür-Duschabtrennung und weißer Waschtischplatte in Köln
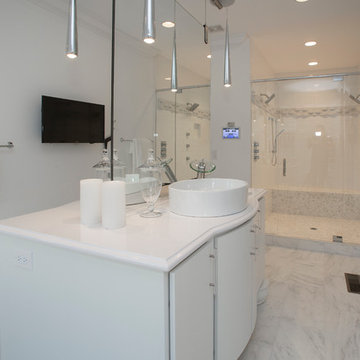
The Master-bathroom includes an over-sized shower with offset heads, a dry sauna, and a two-sided mirror for double vanities.
Photos by Grupenhof Photography
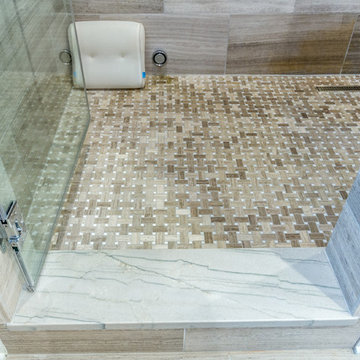
Große Moderne Sauna mit Quarzit-Waschtisch, beigen Fliesen, Porzellanfliesen, grauer Wandfarbe und Porzellan-Bodenfliesen in Indianapolis
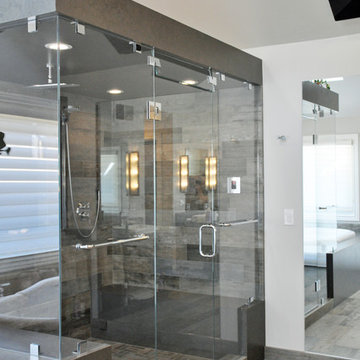
J. Kretschmer
Große Moderne Sauna mit offenen Schränken, braunen Schränken, Bidet, grauen Fliesen, weißer Wandfarbe und Porzellan-Bodenfliesen in San Francisco
Große Moderne Sauna mit offenen Schränken, braunen Schränken, Bidet, grauen Fliesen, weißer Wandfarbe und Porzellan-Bodenfliesen in San Francisco
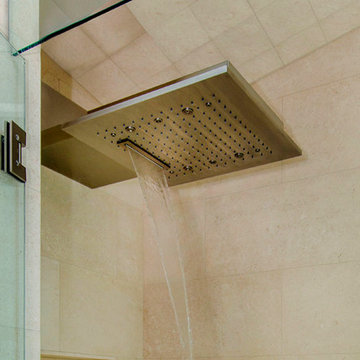
This is a mister, rainwater and waterfall shower head.
Große Moderne Sauna mit beigen Fliesen, Steinfliesen und grauer Wandfarbe in San Diego
Große Moderne Sauna mit beigen Fliesen, Steinfliesen und grauer Wandfarbe in San Diego
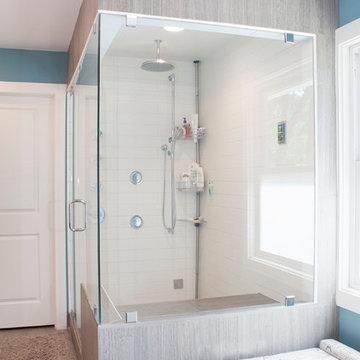
A lot of times when you have a home previously owned by one that becomes a home for two, the person entering does not have a connection to the place until they can make it their own as a couple.
This is exactly what this couple did to transform this house into their home. I had so much fun working with them!
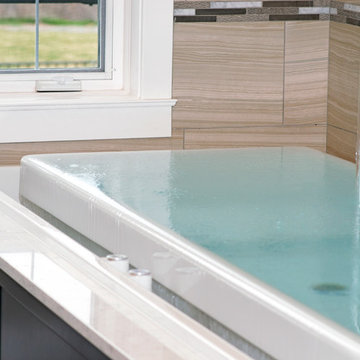
Große Klassische Sauna mit Unterbauwaschbecken, Schrankfronten im Shaker-Stil, grauen Schränken, Quarzwerkstein-Waschtisch, Unterbauwanne, Bidet, beigen Fliesen, Porzellanfliesen, grauer Wandfarbe und Porzellan-Bodenfliesen in Seattle
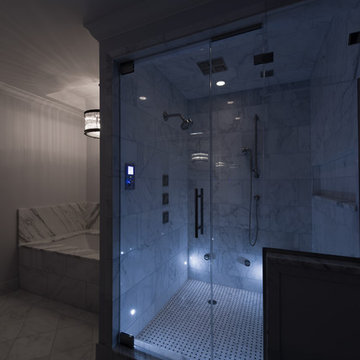
Bruce Starrenburg
Große Klassische Sauna mit Unterbauwaschbecken, flächenbündigen Schrankfronten, dunklen Holzschränken, Marmor-Waschbecken/Waschtisch, Unterbauwanne, Toilette mit Aufsatzspülkasten, weißen Fliesen, Steinfliesen, weißer Wandfarbe und Marmorboden in Chicago
Große Klassische Sauna mit Unterbauwaschbecken, flächenbündigen Schrankfronten, dunklen Holzschränken, Marmor-Waschbecken/Waschtisch, Unterbauwanne, Toilette mit Aufsatzspülkasten, weißen Fliesen, Steinfliesen, weißer Wandfarbe und Marmorboden in Chicago
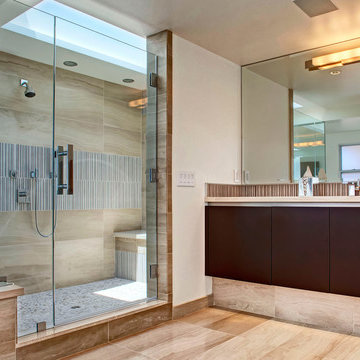
Designed By: Sarah Buehlman
Marc and Mandy Maister were clients and fans of Cantoni before they purchased this harbor home on Balboa Island. The South African natives originally met designer Sarah Buehlman and Cantoni’s Founder and CEO Michael Wilkov at a storewide sale, and quickly established a relationship as they bought furnishings for their primary residence in Newport Beach.
So, when the couple decided to invest in this gorgeous second home, in one of the ritziest enclaves in North America, they sought Sarah’s help in transforming the outdated 1960’s residence into a modern marvel. “It’s now the ultimate beach house,” says Sarah, “and finished in Cantoni from top to bottom—including new custom cabinetry installed throughout.”
But let’s back up. This project began when Mandy contacted Sarah in the midst of the remodel process (in December 2010), asking if she could come take a look and help with the overall design.
“The plans were being drawn up with an architect, and they opted not to move anything major. Instead, they updated everything—as in the small carpeted staircase that became a gorgeous glass and metal sculpture,” Sarah explains. She took photographs and measurements, and then set to work creating the scaled renderings. “Marc and Mandy were drawn to the One and Only Collection. It features a high-gloss brown and white color scheme which served as inspiration for the project,” says Sarah.
Primary pieces in the expansive living area include the Mondrian leather sectional, the Involution sculpture, and a pair of Vladimir Kagan Corkscrew swivel chairs. The Maisters needed a place to house all their electronics but didn’t want a typical entertainment center. The One and Only buffet was actually modified by our skilled shop technicians, in our distribution center, so it could accommodate all the couple’s media equipment. “These artisans are another one of our hidden strengths—in addition to the design tools, inventory and extensive resources we have to get a job done,” adds Sarah. Marc and Mandy also fell in love with the exotic Makassar ebony wood in the Ritz Collection, which Sarah combined in the master bedroom with the Ravenna double chaise to provide an extra place to sit and enjoy the beautiful harbor views.
Beyond new furnishings, the Maisters also decided to completely redo their kitchen. And though Marc and Mandy did not have a chance to actually see our kitchen displays, having worked with Sarah over the years, they had immense trust in our commitment to craftsmanship and quality. In fact, they opted for new cabinetry in four bathrooms as well as the laundry room based on our 3D renderings and lacquer samples alone—without ever opening a drawer. “Their trust in my expertise and Cantoni’s reputation were a major deciding factor,” says Sarah.
This plush second home, complete with a private boat dock right out back, counts as one of Sarah’s proudest accomplishments. “These long-time clients are great. They love Cantoni and appreciate high quality Italian furnishings in particular. The home is so gorgeous that once you are inside and open the Nano doors, you simply don’t want to leave.” The job took almost two years to complete, but everyone seems quite happy with the results, proving that large or small—and in cases necessitating a quick turnaround or execution of a long-term vision—Cantoni has the resources to come through for all clients.
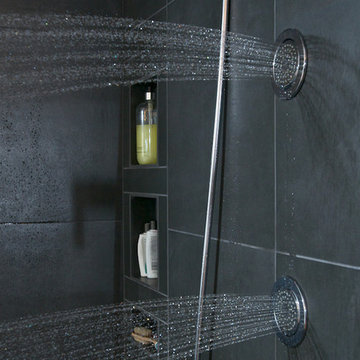
The steam shower is equipped with a ceiling mounted shower tile, three body sprays, and steam unit.
Design: H2D Architecture + Design
Chad Coleman Photography
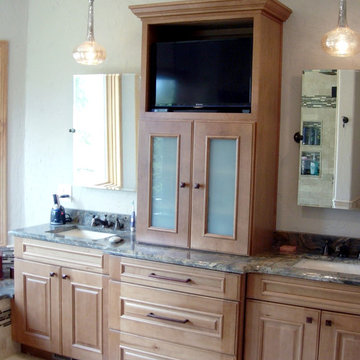
Travertine and glass/stone decorative tile used in this Mountain Home. Includes a steam shower and t.v. and walk-in closet
Mittelgroße Klassische Sauna mit profilierten Schrankfronten, hellbraunen Holzschränken, Einbaubadewanne, Wandtoilette mit Spülkasten, beigen Fliesen, beiger Wandfarbe, Unterbauwaschbecken, Granit-Waschbecken/Waschtisch, Eckdusche, Travertinfliesen, Keramikboden und Falttür-Duschabtrennung in Denver
Mittelgroße Klassische Sauna mit profilierten Schrankfronten, hellbraunen Holzschränken, Einbaubadewanne, Wandtoilette mit Spülkasten, beigen Fliesen, beiger Wandfarbe, Unterbauwaschbecken, Granit-Waschbecken/Waschtisch, Eckdusche, Travertinfliesen, Keramikboden und Falttür-Duschabtrennung in Denver
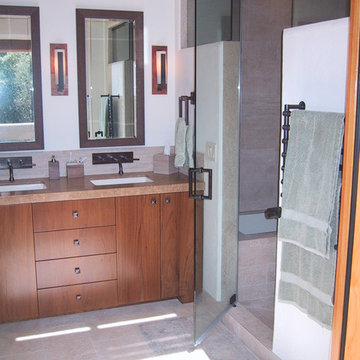
Master bath remodel creating a steam room in an adobe style home in Alamo.
The separate walk-in steam room also has a rain shower aside from a hand shower and a tug that transforms into a bench when "steaming". Custom cabinetry and oil rubbed bronze faucets and towel bars create a warm feeling in this bathroom with under tile floor heating.
Gehobene Saunen Ideen und Design
8