Hausbar mit Unterbauwaschbecken und Küchenrückwand in Beige Ideen und Design
Suche verfeinern:
Budget
Sortieren nach:Heute beliebt
1 – 20 von 1.403 Fotos
1 von 3

Einzeilige Klassische Hausbar mit Bartresen, Unterbauwaschbecken, Kassettenfronten, weißen Schränken, Marmor-Arbeitsplatte, Küchenrückwand in Beige und Rückwand aus Metrofliesen in New York

With Summer on its way, having a home bar is the perfect setting to host a gathering with family and friends, and having a functional and totally modern home bar will allow you to do so!
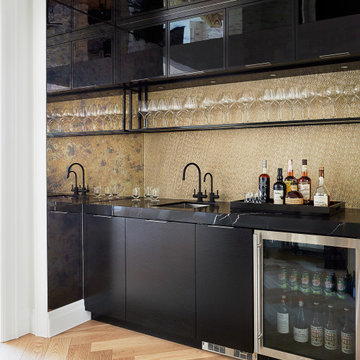
As with the rest of the house, gold and brass tones beautifully accent black cabinetry in this wet bar, though in this case the golden hue comes out through the vibrant metallic backsplash. Matte black slab doors and smoky black glass upper cabinet doors add depth, dimension, and style to this single wall prep space. A beverage sink keeps drinks cool and refreshing, while a long open shelf keeps glasses within easy reach. And of course, no wet bar is complete without an appropriately sized beverage sink - this one an undermount with matte black hardware. Edge pulls keep the main hardware of this cabinetry streamlined and inconspicuous but easy to use.
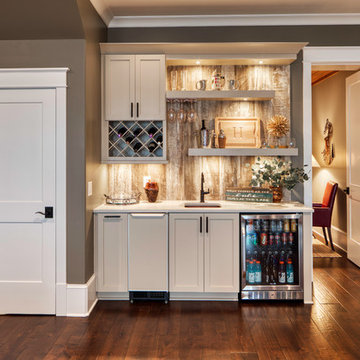
This house features an open concept floor plan, with expansive windows that truly capture the 180-degree lake views. The classic design elements, such as white cabinets, neutral paint colors, and natural wood tones, help make this house feel bright and welcoming year round.
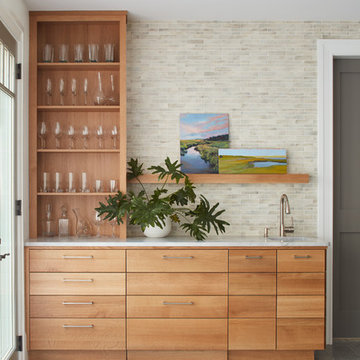
full overlay quarter sawn White Oak cabinetry to match the rest of the kitchen shown in a previous post. The drawers and doors are fabricated with ship lap detail and a 30” subzero refrigerator and freezer drawer built in.
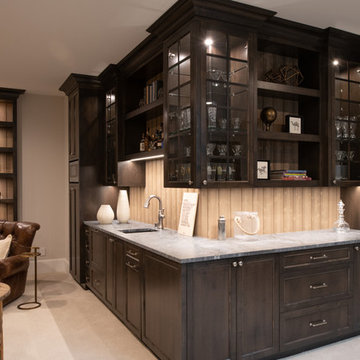
Scott Amundson Photography
Mittelgroße Klassische Hausbar in L-Form mit Bartresen, Unterbauwaschbecken, Glasfronten, dunklen Holzschränken, Marmor-Arbeitsplatte, Küchenrückwand in Beige, Rückwand aus Holz, Teppichboden, beigem Boden und grauer Arbeitsplatte in Minneapolis
Mittelgroße Klassische Hausbar in L-Form mit Bartresen, Unterbauwaschbecken, Glasfronten, dunklen Holzschränken, Marmor-Arbeitsplatte, Küchenrückwand in Beige, Rückwand aus Holz, Teppichboden, beigem Boden und grauer Arbeitsplatte in Minneapolis
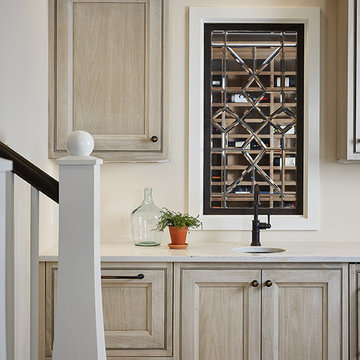
The best of the past and present meet in this distinguished design. Custom craftsmanship and distinctive detailing give this lakefront residence its vintage flavor while an open and light-filled floor plan clearly mark it as contemporary. With its interesting shingled roof lines, abundant windows with decorative brackets and welcoming porch, the exterior takes in surrounding views while the interior meets and exceeds contemporary expectations of ease and comfort. The main level features almost 3,000 square feet of open living, from the charming entry with multiple window seats and built-in benches to the central 15 by 22-foot kitchen, 22 by 18-foot living room with fireplace and adjacent dining and a relaxing, almost 300-square-foot screened-in porch. Nearby is a private sitting room and a 14 by 15-foot master bedroom with built-ins and a spa-style double-sink bath with a beautiful barrel-vaulted ceiling. The main level also includes a work room and first floor laundry, while the 2,165-square-foot second level includes three bedroom suites, a loft and a separate 966-square-foot guest quarters with private living area, kitchen and bedroom. Rounding out the offerings is the 1,960-square-foot lower level, where you can rest and recuperate in the sauna after a workout in your nearby exercise room. Also featured is a 21 by 18-family room, a 14 by 17-square-foot home theater, and an 11 by 12-foot guest bedroom suite.
Photography: Ashley Avila Photography & Fulview Builder: J. Peterson Homes Interior Design: Vision Interiors by Visbeen

Zweizeilige, Mittelgroße Moderne Hausbar mit Bartheke, Unterbauwaschbecken, flächenbündigen Schrankfronten, hellbraunen Holzschränken, Quarzwerkstein-Arbeitsplatte, Küchenrückwand in Beige, Rückwand aus Metrofliesen, hellem Holzboden und beigem Boden in Detroit
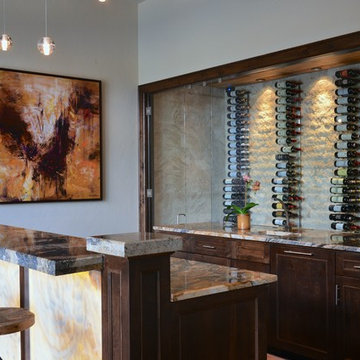
A modern and warm wine room and bar in a home in Dallas, Texas features a plate glass wall separating the bar area and climate controlled wine storage. The back wall is accented with an Austin stone material, while modern wine racks are both functional and beautiful. Abstract art pulls in the colors tones in the granite countertops while back lit honey onyx graces the front of the bar. Modern pendant lighting was installed at varying heights for added interest and drama.
Interior Design: AVID Associates
Builder: Martin Raymond Homes
Photography: Michael Hunter

Around the corner from the kitchen (behind the range), the wet bar also opens into the sunroom. Glass display, a bar sink, wine glass racks, and under-counter appliances make this a nice place to stop for a drink.

A great wet bar....and beverage fridge, wine storage for the special wine o clock hour. The glass doors show off your special glassware.
Große Klassische Hausbar in L-Form mit Unterbauwaschbecken, Schrankfronten mit vertiefter Füllung, dunklen Holzschränken, Granit-Arbeitsplatte, Küchenrückwand in Beige, Rückwand aus Steinfliesen und braunem Holzboden in Bridgeport
Große Klassische Hausbar in L-Form mit Unterbauwaschbecken, Schrankfronten mit vertiefter Füllung, dunklen Holzschränken, Granit-Arbeitsplatte, Küchenrückwand in Beige, Rückwand aus Steinfliesen und braunem Holzboden in Bridgeport

Spacecrafting
Große Hausbar in U-Form mit Bartheke, Unterbauwaschbecken, flächenbündigen Schrankfronten, braunen Schränken, Granit-Arbeitsplatte, Küchenrückwand in Beige, Rückwand aus Keramikfliesen, dunklem Holzboden, braunem Boden und schwarzer Arbeitsplatte in Minneapolis
Große Hausbar in U-Form mit Bartheke, Unterbauwaschbecken, flächenbündigen Schrankfronten, braunen Schränken, Granit-Arbeitsplatte, Küchenrückwand in Beige, Rückwand aus Keramikfliesen, dunklem Holzboden, braunem Boden und schwarzer Arbeitsplatte in Minneapolis
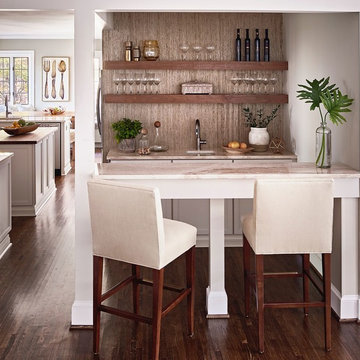
Kitchen Renovation & Wet Bar design
Einzeilige, Kleine Moderne Hausbar mit Bartresen, Unterbauwaschbecken, hellbraunen Holzschränken, Küchenrückwand in Beige, dunklem Holzboden, braunem Boden und Schrankfronten mit vertiefter Füllung in Charlotte
Einzeilige, Kleine Moderne Hausbar mit Bartresen, Unterbauwaschbecken, hellbraunen Holzschränken, Küchenrückwand in Beige, dunklem Holzboden, braunem Boden und Schrankfronten mit vertiefter Füllung in Charlotte

The homeowner felt closed-in with a small entry to the kitchen which blocked off all visual and audio connections to the rest of the first floor. The small and unimportant entry to the kitchen created a bottleneck of circulation between rooms. Our goal was to create an open connection between 1st floor rooms, make the kitchen a focal point and improve general circulation.
We removed the major wall between the kitchen & dining room to open up the site lines and expose the full extent of the first floor. We created a new cased opening that framed the kitchen and made the rear Palladian style windows a focal point. White cabinetry was used to keep the kitchen bright and a sharp contrast against the wood floors and exposed brick. We painted the exposed wood beams white to highlight the hand-hewn character.
The open kitchen has created a social connection throughout the entire first floor. The communal effect brings this family of four closer together for all occasions. The island table has become the hearth where the family begins and ends there day. It's the perfect room for breaking bread in the most casual and communal way.
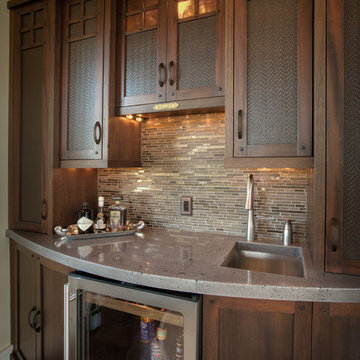
Einzeilige, Mittelgroße Rustikale Hausbar mit Bartresen, Unterbauwaschbecken, Schrankfronten im Shaker-Stil, dunklen Holzschränken, Edelstahl-Arbeitsplatte, Küchenrückwand in Beige, Rückwand aus Stäbchenfliesen und dunklem Holzboden in Detroit

As a wholesale importer and distributor of tile, brick, and stone, we maintain a significant inventory to supply dealers, designers, architects, and tile setters. Although we only sell to the trade, our showroom is open to the public for product selection.
We have five showrooms in the Northwest and are the premier tile distributor for Idaho, Montana, Wyoming, and Eastern Washington. Our corporate branch is located in Boise, Idaho.

Photograph © Michael Wilkinson Photography
Große, Einzeilige Klassische Hausbar mit Bartheke, Marmor-Arbeitsplatte, Küchenrückwand in Beige, Rückwand aus Stein, Unterbauwaschbecken und weißer Arbeitsplatte in Washington, D.C.
Große, Einzeilige Klassische Hausbar mit Bartheke, Marmor-Arbeitsplatte, Küchenrückwand in Beige, Rückwand aus Stein, Unterbauwaschbecken und weißer Arbeitsplatte in Washington, D.C.

Functional layout and beautiful finishes make this kitchen a dream come true. Placing the sink on an angled corner of the island between the range and refrigerator creates an easy work triangle while the large island allows for roomy prep space. Two pantries, one near the range and one near the refrigerator, give plenty of storage for dry goods and cookware. Guests are kept out of the cooks way by placing ample seating and the full service bar on the other side of the island. Open views through the breakfast room to the beautiful back yard and through large openings to the adjoining family room and formal dining room make this already spacious kitchen feel even larger.
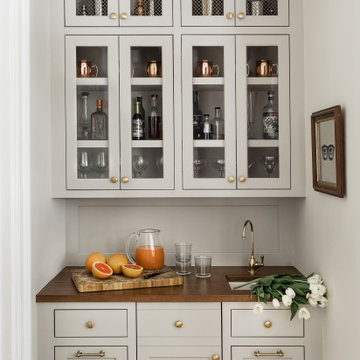
Klassische Hausbar mit Unterbauwaschbecken, Glasfronten, beigen Schränken, Arbeitsplatte aus Holz, Küchenrückwand in Beige, hellem Holzboden und brauner Arbeitsplatte in Boston
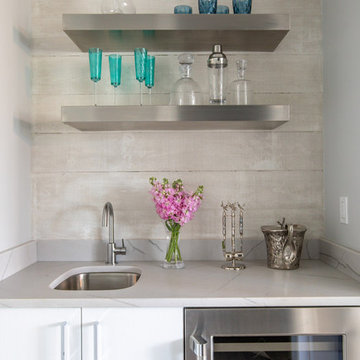
Einzeilige, Kleine Maritime Hausbar mit Bartresen, Unterbauwaschbecken, flächenbündigen Schrankfronten, weißen Schränken, Küchenrückwand in Beige und grauer Arbeitsplatte in Jacksonville
Hausbar mit Unterbauwaschbecken und Küchenrückwand in Beige Ideen und Design
1