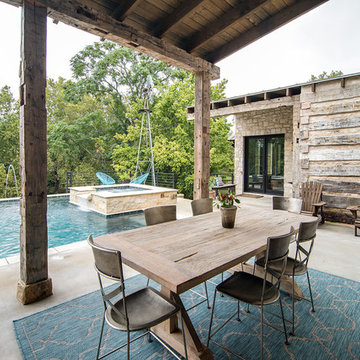Patio mit Betonplatten und Sonnenschutz Ideen und Design
Suche verfeinern:
Budget
Sortieren nach:Heute beliebt
1 – 20 von 11.672 Fotos
1 von 3
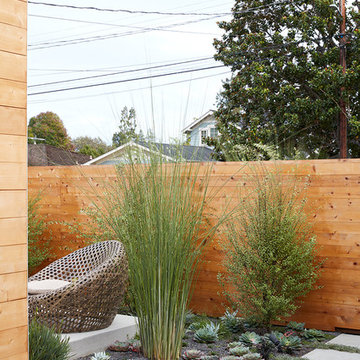
Mariko Reed
Mittelgroßer, Überdachter Mid-Century Patio hinter dem Haus mit Feuerstelle und Betonplatten in San Francisco
Mittelgroßer, Überdachter Mid-Century Patio hinter dem Haus mit Feuerstelle und Betonplatten in San Francisco
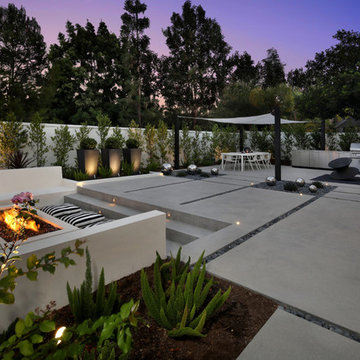
Großer Moderner Patio hinter dem Haus mit Feuerstelle, Betonplatten und Gazebo in Orange County
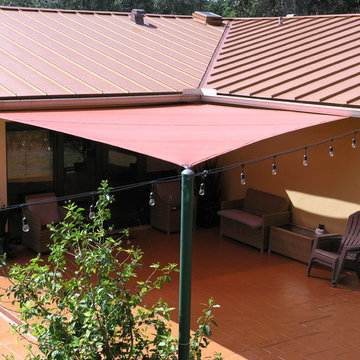
Shade Sail to provide shade all day long on patio.
Kleiner Maritimer Patio hinter dem Haus mit Betonplatten und Markisen in Miami
Kleiner Maritimer Patio hinter dem Haus mit Betonplatten und Markisen in Miami
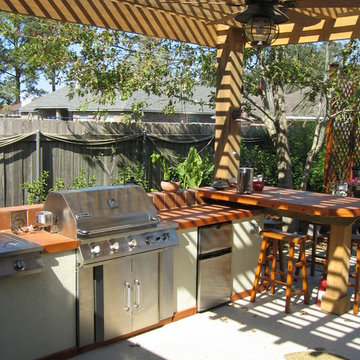
Mittelgroße Klassische Pergola hinter dem Haus mit Outdoor-Küche und Betonplatten in New Orleans

Outdoor dining area
Mittelgroßer, Überdachter Moderner Patio im Innenhof mit Betonplatten in Melbourne
Mittelgroßer, Überdachter Moderner Patio im Innenhof mit Betonplatten in Melbourne
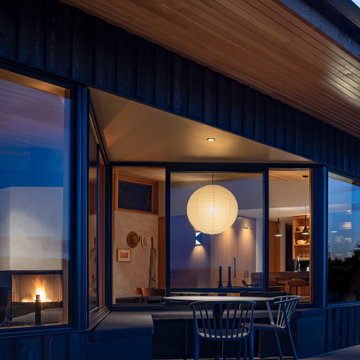
A double-sided, inverted bay window seat with generous sliding windows is an especially clever way to bridge the indoor-outdoor threshold. Photography: Andrew Pogue Photography.
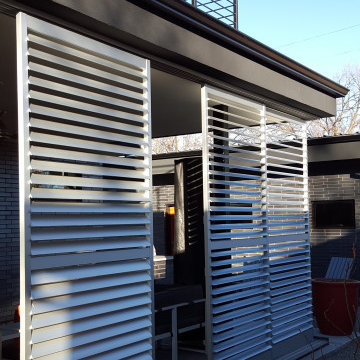
S LAFAYETTE STREET custom adjustable louvres
Mittelgroßer, Überdachter Moderner Patio hinter dem Haus mit Betonplatten in Denver
Mittelgroßer, Überdachter Moderner Patio hinter dem Haus mit Betonplatten in Denver
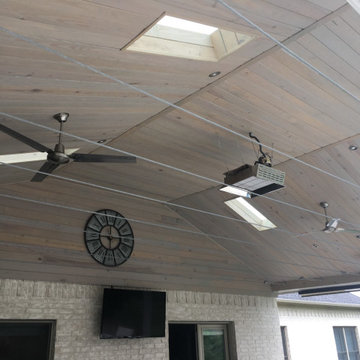
Outdoor covered patio with tongue/groove ceiling with skylights and ceiling cables.
Großer, Überdachter Industrial Patio hinter dem Haus mit Outdoor-Küche und Betonplatten in Little Rock
Großer, Überdachter Industrial Patio hinter dem Haus mit Outdoor-Küche und Betonplatten in Little Rock
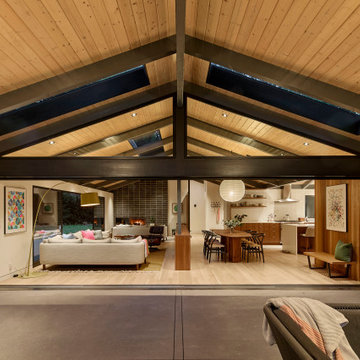
Großer, Überdachter Retro Patio neben dem Haus mit Feuerstelle und Betonplatten in Portland
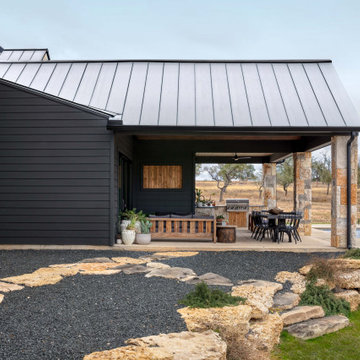
Covered backyard patio with stone pillars, dark exterior, dining area, grill, natural wood beams and rectangular pool with hot tub.
Überdachter Landhausstil Patio hinter dem Haus mit Outdoor-Küche und Betonplatten in Austin
Überdachter Landhausstil Patio hinter dem Haus mit Outdoor-Küche und Betonplatten in Austin
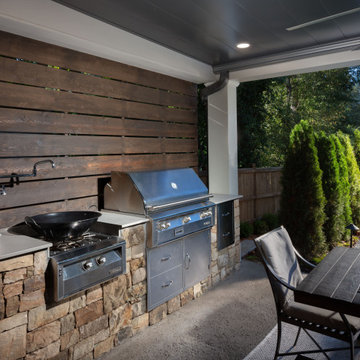
A stunning combination of covered and uncovered outdoor rooms include a dining area with ample seating conveniently located near the custom stacked stone outdoor kitchen and prep area with sleek concrete countertops, privacy screen walls and high-end appliances.
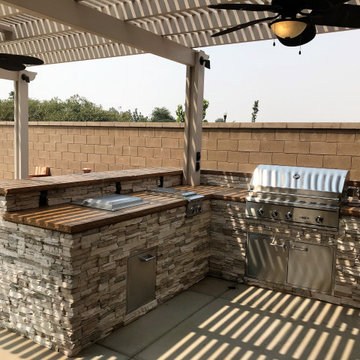
Full masonry customs designs, builty to last. Eldorado stone veneer and countertops. Unlimited designs available.
Mittelgroße Urige Pergola hinter dem Haus mit Outdoor-Küche und Betonplatten in Sonstige
Mittelgroße Urige Pergola hinter dem Haus mit Outdoor-Küche und Betonplatten in Sonstige
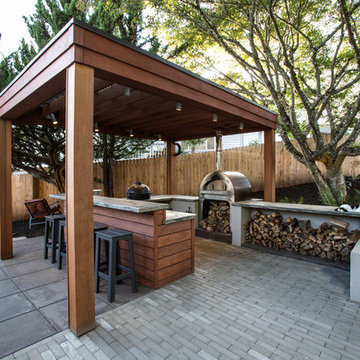
After completing an interior remodel for this mid-century home in the South Salem hills, we revived the old, rundown backyard and transformed it into an outdoor living room that reflects the openness of the new interior living space. We tied the outside and inside together to create a cohesive connection between the two. The yard was spread out with multiple elevations and tiers, which we used to create “outdoor rooms” with separate seating, eating and gardening areas that flowed seamlessly from one to another. We installed a fire pit in the seating area; built-in pizza oven, wok and bar-b-que in the outdoor kitchen; and a soaking tub on the lower deck. The concrete dining table doubled as a ping-pong table and required a boom truck to lift the pieces over the house and into the backyard. The result is an outdoor sanctuary the homeowners can effortlessly enjoy year-round.
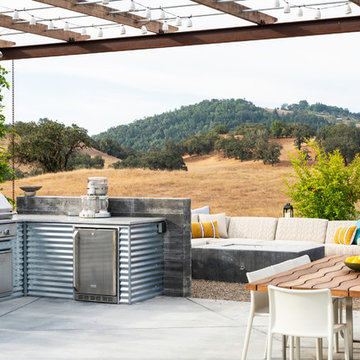
Country Pergola hinter dem Haus mit Betonplatten und Grillplatz in San Francisco
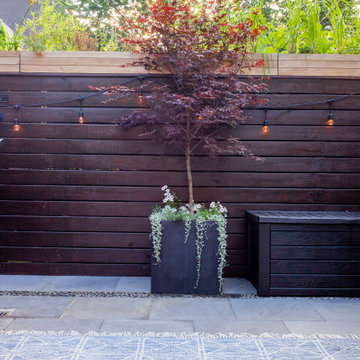
A large Japanese maple with planters on top of the fence provide privacy while maximizing the outdoors. A patterned outdoor rug from West Elm allows for barefoot backyard entertaining.
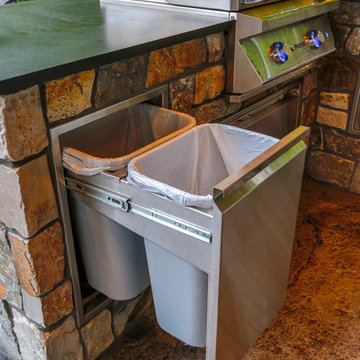
Gable style patio cover that is free standing with a full outdoor kitchen, wood burning fireplace, and hot tub. We added in some outdoor heaters from Infratech and a TV to tie it all together. This patio cover has larger than average beams and rafters and it really gives it a beefy look. It's on a stamped concrete patio and the whole project turned out beautifully!

This cozy, yet gorgeous space added over 310 square feet of outdoor living space and has been in the works for several years. The home had a small covered space that was just not big enough for what the family wanted and needed. They desired a larger space to be able to entertain outdoors in style. With the additional square footage came more concrete and a patio cover to match the original roof line of the home. Brick to match the home was used on the new columns with cedar wrapped posts and the large custom wood burning fireplace that was built. The fireplace has built-in wood holders and a reclaimed beam as the mantle. Low voltage lighting was installed to accent the large hearth that also serves as a seat wall. A privacy wall of stained shiplap was installed behind the grill – an EVO 30” ceramic top griddle. The counter is a wood to accent the other aspects of the project. The ceiling is pre-stained tongue and groove with cedar beams. The flooring is a stained stamped concrete without a pattern. The homeowner now has a great space to entertain – they had custom tables made to fit in the space.
TK Images
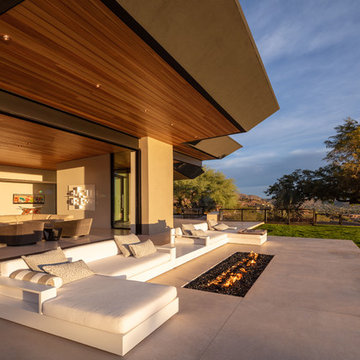
Überdachter, Geräumiger Moderner Patio hinter dem Haus mit Feuerstelle und Betonplatten in Phoenix
Patio mit Betonplatten und Sonnenschutz Ideen und Design
1

