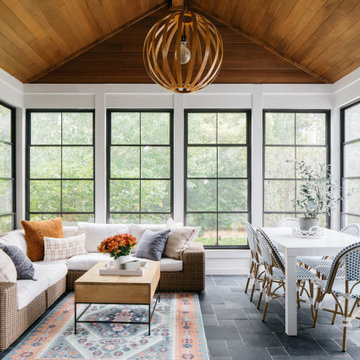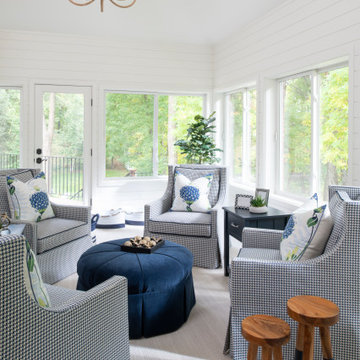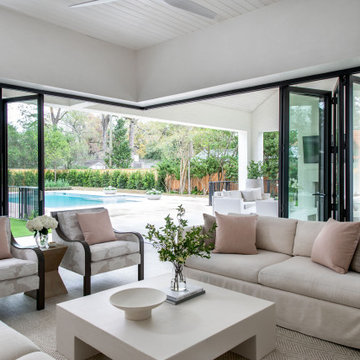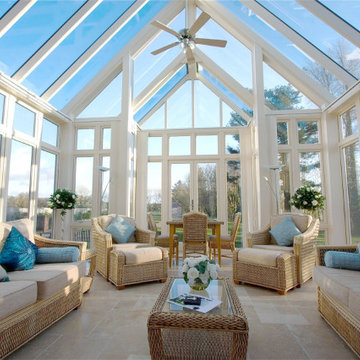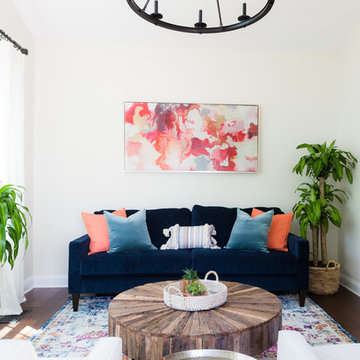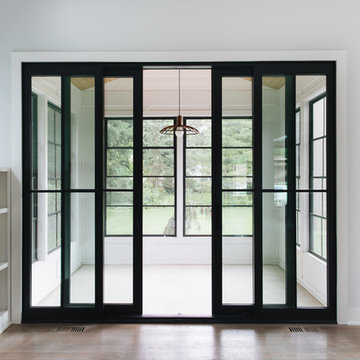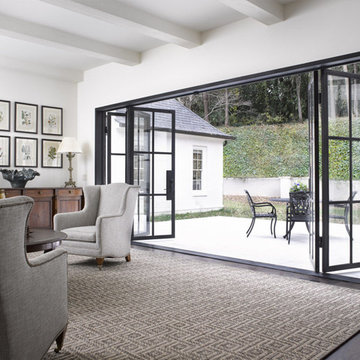Roter, Weißer Wintergarten Ideen und Design
Suche verfeinern:
Budget
Sortieren nach:Heute beliebt
1 – 20 von 8.102 Fotos
1 von 3

Martha O'Hara Interiors, Interior Design & Photo Styling | Corey Gaffer, Photography | Please Note: All “related,” “similar,” and “sponsored” products tagged or listed by Houzz are not actual products pictured. They have not been approved by Martha O’Hara Interiors nor any of the professionals credited. For information about our work, please contact design@oharainteriors.com.

The lighter tones of this open space mixed with elegant and beach- styled touches creates an elegant, worldly and coastal feeling.
Großer Maritimer Wintergarten mit Oberlicht, grauem Boden, Schieferboden, Kamin und Kaminumrandung aus Stein in Boston
Großer Maritimer Wintergarten mit Oberlicht, grauem Boden, Schieferboden, Kamin und Kaminumrandung aus Stein in Boston

Spacecrafting
Maritimer Wintergarten mit braunem Holzboden, Kamin, Kaminumrandung aus Stein und normaler Decke in Minneapolis
Maritimer Wintergarten mit braunem Holzboden, Kamin, Kaminumrandung aus Stein und normaler Decke in Minneapolis

TEAM
Architect: LDa Architecture & Interiors
Builder: Kistler and Knapp Builders
Interior Design: Weena and Spook
Photographer: Greg Premru Photography

Lucerne Road underwent a comprehensive renovation, culminating in the transformation of a 5-bedroom terraced house into a modern, functional, and aesthetically pleasing living space. The project addressed various aspects of the property's interior, enhancing its functionality, comfort, and visual appeal.
Ground Floor:
The ground floor received substantial renovations, including the complete refurbishment of the reception room. New flooring was installed, walls were painted, and the fireplace in the front reception room was removed to accommodate a TV and shelving. The staircase between the living area and the kitchen was repaired. Additionally, the kitchen underwent a complete redesign, featuring a new layout with full kitchen fixtures. The Aga stove was removed, and new kitchen fixtures, flooring, lighting, and painting were installed.
First Floor:
On the first floor, both smaller and larger bedrooms, along with associated bathrooms, were renovated. The smaller bedroom at the back had its carpet replaced and walls repainted. The corresponding bathroom received upgraded tiling. The larger bedroom and its attached bathroom underwent extensive renovations, including new flooring, tiling, and painting. The bedroom was opened up into the bathroom to create a seamless space, a walk-in closet was added, and the bathroom was modernized with an additional shower.
Second and Third Floors:
The second and third floors were updated with new carpeting and fresh paint throughout the respective areas. Additionally, the third-floor bathroom was expanded to accommodate a bathtub with a shower, replacing the previous arrangement where the bathtub was situated within the bedroom.
Other Enhancements:
Beyond the main areas, the renovation included updating the staircase and carpeting throughout the property. Bespoke cupboards and storage solutions were integrated to optimize space utilization. The front hallway received new tiling, enhancing the overall appeal and functionality of the entrance area. Some doors were updated to complement the revitalized interiors seamlessly.
The Lucerne Road renovation project successfully transformed the property into a modern and inviting home, reflecting the needs and preferences of its inhabitants.

La nouvelle véranda ajoute une note contemporaine à la maison existante.
Mittelgroßer Moderner Wintergarten in Toulouse
Mittelgroßer Moderner Wintergarten in Toulouse
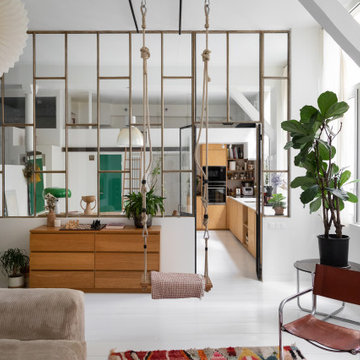
La grande verrière en acier brut, vestige de l'atelier de confection, a été conservée. Elle isole désormais la cuisine / salle à manger du salon. Au plafond, les barres de suspension témoignent de l'histoire industrielle du lieu.
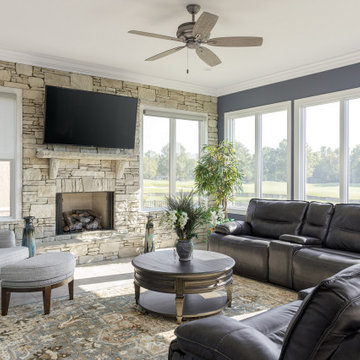
Klassischer Wintergarten mit Kamin, Kaminumrandung aus gestapelten Steinen und normaler Decke in Sonstige
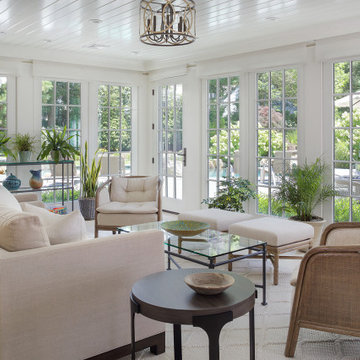
Sunroom flooded with natural light.
Klassischer Wintergarten mit normaler Decke in New York
Klassischer Wintergarten mit normaler Decke in New York
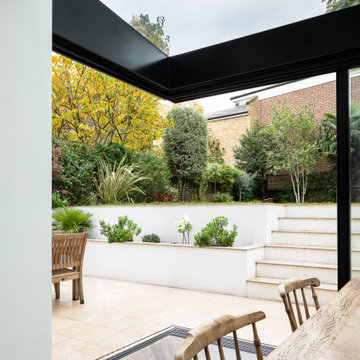
A fantastic cantilever opening with hidden pocket door leading on a fabulous garden
Moderner Wintergarten mit dunklem Holzboden in London
Moderner Wintergarten mit dunklem Holzboden in London
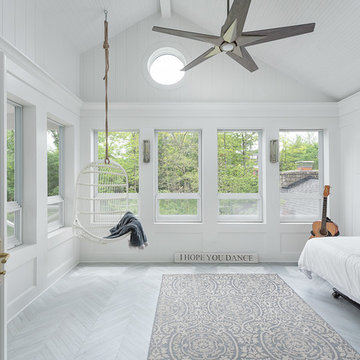
Picture Perfect House
Großer Klassischer Wintergarten ohne Kamin mit hellem Holzboden, normaler Decke und grauem Boden in Chicago
Großer Klassischer Wintergarten ohne Kamin mit hellem Holzboden, normaler Decke und grauem Boden in Chicago
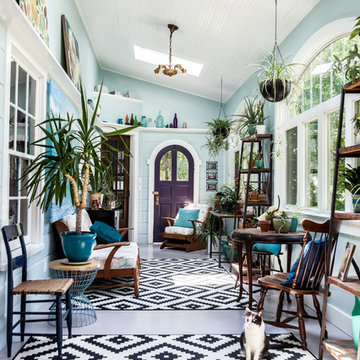
Photos by John and Kari Firak - Lomastudios.com
Großer Stilmix Wintergarten mit Betonboden, Oberlicht und grauem Boden in Chicago
Großer Stilmix Wintergarten mit Betonboden, Oberlicht und grauem Boden in Chicago
Roter, Weißer Wintergarten Ideen und Design
1
