Help needed for extension layout please
Hi there, we have planning for a 4.5m single rear extension which will involve a drop in floor level of our existing kitchen/diner. We are really stuck on layout which we need to finalise for the structural drawings currently being done so any advice would be hugely appreciated. The approved architect plans (see image) include a combined WC/laundry space and large open kitchen/living space. We liked the idea of the feeling of space with this layout (added to with the raised ceiling height from dropping the floor it will have a nice spacious feel). But we are worried that the kitchen this size is a waste of precious storage/utility/WC space and have a option to consider - for a separate WC to be put opposite the cupboard at the top of the stairs along the internal wall like in the second drawing (sorry for quality) and either a walk in larder or utility to be placed behind this, which would allow either a slightly larger utility or for kitchen cupboards to be placed along the external wall (this wall will have a small window facing side passage for ventilation and borrowed light (north facing).
Our doubts are that option 2 won't leave us with enough kitchen space and that the WC will not have ventilation.
I would really appreciate someone's guidance on this...my husband and I (not the best decision makers in the world!) have been round in circles many times and are still scratching our heads! and this is without even starting the kitchen design and living/dining space layout!
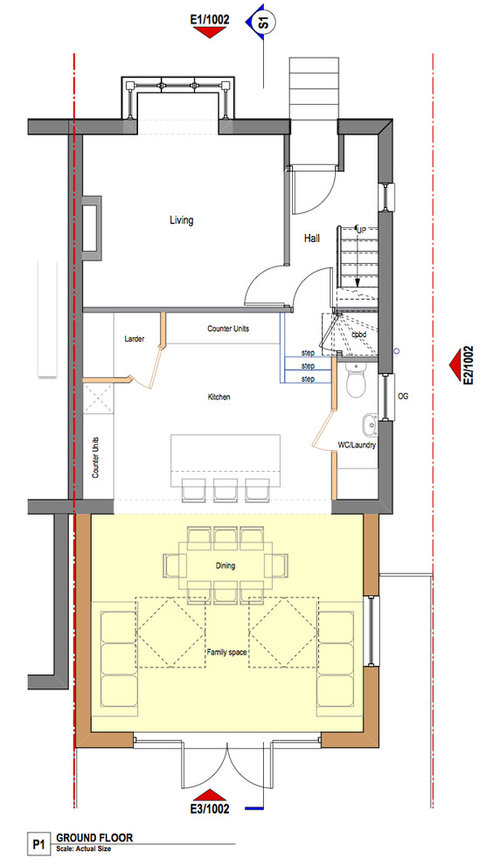
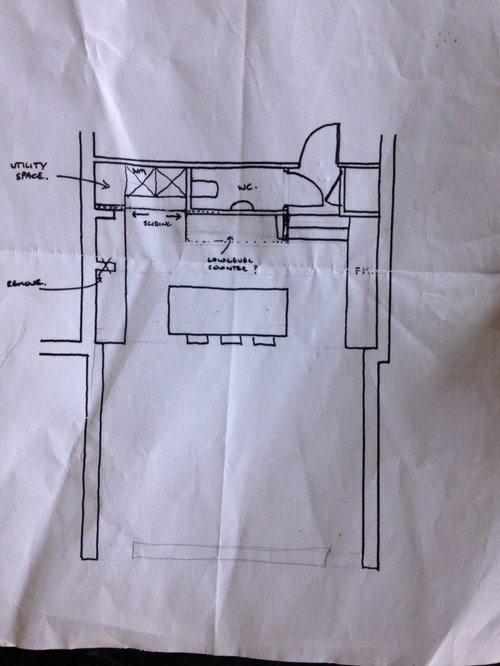
Many thanks, Emma
Kommentare (10)
Custom Controls London
vor 8 JahrenOption 2 looks better to my eye (although I can't read all your notes) - you get a nice pantry to the left also. You could do it as you have drawn it but have floor to ceiling cupboards right the way across from entrance to left hand side. Normal depth cupboards where the WC is and double cupboard doors opening up to a pantry to the left. Ventilation to the WC might not be a problem if you lower the ceiling of the utility by 100mm to put an extract pipe through to the outside?
Jonathan
vor 8 JahrenI like your Architects idea. Personally I think the planned laundry space seems fine.
My only criticism is the pantry position as I feel it divides your kitchen and a good kitchen designer could come up with a better layout without having three separate work areas.Emma Stokes
Ursprünglicher Verfasservor 8 JahrenThanks both, I agree with the kitchen being split not being ideal jonathandb1972, we will be going to kitchen designers as soon as we have this sorted :) I guess with both opinions differing it just proves that both are probably fine...just one last option is that if the WC and utility are both along the internal wall, the external wall on the right could be kitchen units where the window is...but the kitchen would be spread out maybe too much and the walk through would go through it..! I think there are compromises with all of them and I guess we just have to decide which one we would prefer to live with...
Emma Stokes
Ursprünglicher Verfasservor 8 Jahrenthank you jonathondb1972, it's great to see another idea...I like the diagonal steps as it adds a bit of interest and separating the wc and laundry areas is something for us to think about. What would you suggest we use to separate the top level where you come into the kitchen and the kitchen units which lead up to it ? the drop between the two will be about 70cm and if there are tall units along here you could end up just looking along the top of them as you come in from the hall which I don't think would work...any ideas very welcome! thanks...
Jonathan
vor 8 JahrenPersonally I would build a thin wall but I am sure that your kitchen designer will also have suggestions
Lariko Architects
vor 7 JahrenZuletzt geändert: vor 7 JahrenHi Emma,
Have you considered, dropping the floor level within the new extension only and creating a dropped dining/living area. This would make for a much nicer space and would do away with lots of small steps and trip hazards.

http://www.maccreanorlavington.com/website/en/project_2741.htmlIn terms of layout, a WC directly into a kitchen is a big no, no. Instead, consider making the WC enter from a small hall and make the larder more rectangular.

kikiamack
vor 7 JahrenWithout commenting on rearranging the layout, or if further improvements can be made, I just prefer the fact the the loo door does not open straight into the kitchen on the second layout. That could be just me though! I also think that if you do not have room for a full utility room, having the washer and dryer side by side means you can have a counter put over the top for folding etc which I think would be more useful than stacking the machines.

Laden Sie die Seite neu, um diese Anzeige nicht mehr zu sehen

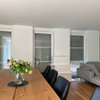
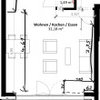

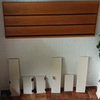

Jonathan