Help needed for tile for sloped ceiling in master shower
Our new master bath shower is built into the roof line so it has a sloped ceiling. The shower is large and we have utilized the space under the shorter part of the slope for a bench. We have a glass block window in the shower to let in lots of natural light, especially in the morning. The shower will have a regular shower head, body sprays, a hand held shower and be a steam shower (so the whole shower, ceiling included, will obviously be tiled). Below is a picture I took the other day, following insulation.
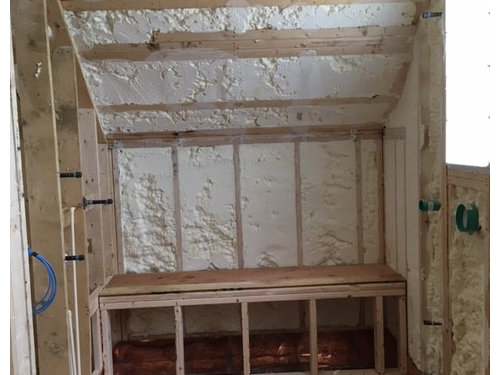
Below is a photo of the tile we are planning to use in the master bath:

We had a bunch of stuff out, but the plank tile in front will be on the floor and on the walls surrounding the free-standing tub (had to drop the wood tile accent in the front due to budget). The middle square tile is the tile that we will use in our shower, however we were planning to use the 12x24 size rather than the 12x12 size. We will use 1x1 stone mosaic tile for our shower floor with a border of the river rocks (probably leaning towards a flat rock in that coloration rather than the rounded rock). We will use the glass tile being held up as an accent, but rather than the 1x3 bricks, we will use 1x1 mosaic and surround it with a pencil liner made of the same stone as the 1x1 floor.
We were thinking of installing the 12x24 tile in a horizontal pattern (with the subtle lines of the tile running horizontally). At about eye level we would do a border of stone pencil surrounding 3" of glass accent, and then continue up the wall with the wall tile in the same horizontal pattern. However, we hadn't taken into account the large area and prominent visual field of the sloped ceiling. What can we do to work with that unusual space? Would it help to just add another row of accent? Would we do stone pencil around the glass again or just do the glass? Other thoughts?
Any help and suggestions are greatly appreciated as we need to submit tile order ASAP. Thank you!
Kommentare (14)
ptreckel
vor 7 JahrenI understand your dilemma regarding the back wall and bench. First of all, a good use of that space! Would you consider running the band of accent tile around at the level where the vertical wall meets the sloped ceiling instead of at eye level? I don't think that running that band around the sloped wall at eye level will look right. Or, instead, you might run the accent tile vertically as a strip behind the shower fixtures and up the opposite wall. They will be less visible, but will not run interference with the bench and slanted wall. I think I would leave the slanted wall in plain tile so as not to draw attention to it. Just a thought... Lovely tile choices, by the way!acm
vor 7 JahrenI like ptreckel's advice. also, I don't understand why you need two completely different types of accent assemblies -- given that you already have striking archetecture, you might just want to pick one of these and use it wherever you want to break up the main field tile. things will be complicated enough.
(p.s.) it's probably just the photograph, but your floor and wall tiles appear to have different undertones.Karen C
Ursprünglicher Verfasservor 7 JahrenWe were thinking that the glass tile would be our accent to give a pop of color. I was selecting the river rock pebbles more to evoke a certain spa feel and I like the look, but didn't ever think of them as an accent. I think we started out planning to have rocks as our full shower floor, but due to budget we decided to put it as a border. I never thought about the fact that it is now a second accent.
So, if we run the band as a vertical strip would we change the direction of our tile for the linear pattern on the tile to run vertically rather than horizontally?
So you think it is better, if we stick with horizontal presentation, to move the accent strip up to be at the height of where wall meets ceiling, but leave the sloped part monochromatic?
And I do think that it might have been the picture of the tiles making it look like different undertones. Here is another picture of the floor tile with the wall tile sitting on it. The wood sample is our vanity color.

ptreckel
vor 7 JahrenI think that you could go with either a vertical or horizontal application of your field tile. Vertical would look more contemporary, I think. What is the height of the bench? If you run the tile vertically, you will need to think carefully about cuts and grout lines. And matching the lines above the seat straight up the wall. What is your seat going to be made of? A solid slab? I do not think that I would put any accent tile band right at the top of the wall...unless you are talking about the short wall behind the bench. Like GroverAxel, I would keep this as simple as possible. Perhaps no accent tile, but an entire floor of the river pebbles? Are you doing niches for your soaps and shampoos?Karen C
Ursprünglicher Verfasservor 7 JahrenNot sure of the exact height of the bench. We are hoping that the finished height is 18", but we are confirming that with the builder. Getting those lines to match up might be tricky (and frustrate the tile guys). I think that the seat will be a solid slab of the granite that we use on the countertop, but haven't selected the granite yet and want to make sure that it compliments the shower and doesn't make it too much. Our other thought was to use the shower tile on the bench, if the slab doesn't work well. I was talking about putting the accent tile band at the top of the short wall behind the bench and then wrap it around the shower. We are planning on doing niches in the shower (a larger one and a smaller one) on the wall on the left. Our thought was to keep those in just the field tile without any accents.
groveraxle
vor 7 JahrenSonshine Girls Painting
vor 7 JahrenZuletzt geändert: vor 7 Jahrenmake sure whatever tile you chose is a timeless choice. I cannot tell you how many houses I have painted and the tile looks so circa _______. Tile dates a house so quickly so pick something you are going to love in 5 years and 10 years and the next owner will love too (as much as that can be determined) Tile is EXPENSIVE to replace so go with something that you love. switch up towels and decor and wall colour at your whim but tile... be careful. I think glass tiles are on their way out as are busy patterns. If you are going to do a strip of something do them vertically as that wont be as time specific as not many people do it. Do white tile with a stainless strip or bone with a copper strip or something that will last.
Karen C hat Sonshine Girls Painting gedanktKaren C
Ursprünglicher Verfasservor 7 JahrenI do wonder about the timeless nature of the tile we have selected. We did a bathroom in our current house 8 years ago and I still adore it. A somewhat small bathroom with five different tiles used. I tried to recreate it, but they didn't make the tile anymore. I thought the look was pretty timeless, but sometimes we are limited by what we can select at a given time. Trends tend to drive availability.
I will review our choices and see if there are any tiles that we wish to eliminate to reduce the palate at all. The bathroom is pretty big and the shower is fairly removed from the full image when you walk in. We were really having a difficult time finding a tile that we wanted for the bathroom floors and the shower walls, hence the separate choices.
But, what would be super helpful is hearing how would people handle the sloped ceiling? That is what I am still stuck on. Thanks. :-)
GN Builders L.L.C
vor 7 JahrenIf you installing tiles on your ceiling make sure whoever be installing your water resistant sheetrock or backerboard follows this code requirement.
Gypsum board used as the base or backer for adhesive application of ceramic tile or other required nonabsorbent finish material shall conform to ASTM C 1396, C 1178 or C1278. Use of water-resistant gypsum backing board shall be permitted on ceilings where framing spacing does not exceed 12" on center for 1/2-inch-thick or 16 inches for 5/8 thick gypsum board. Water-resistant gypsum board shall not be installed over a Class I or II vapor retarder in a shower or tub compartment.
Karen C
Ursprünglicher Verfasservor 7 JahrenThank you to all for input. We decided to drop the glass accent. We liked the idea of introducing color, but heard everyone's thought that it would be too busy, especially with the architectural piece of the sloped ceiling. The walls will have wall tile, with the pattern going in a horizontal direction. The floor will have the mosaic in the center and a border of the flat pebbles for different colors and visual interest. In the rest of the bathroom we will have the wood plank style tile and surrounding the tub will be a few more pebbles as a tie in. Otherwise, the whole bathroom will be fairly monochromatic. We still need to pick our countertop and bench material. Thinking a pale green or a beige marble looking tone would be nice.
Jessica Schmitt
vor 5 JahrenI was wondering if you had any final pictures from this shower. I am doing something very similar in my home (sloped ceiling w/ bench) and would like to see how yours turned out!
R Ford
vor 3 JahrenI'd also love to see how your bathroom turned out, @Karen C and @Jessica Schmitt ! I have a sloped ceiling and am thinking of doing three tiles: vertically stacked 12X24s on the walls, a geometric grid look on floor, inside and outside the shower, and then a triangle on the sloped ceiling!
GN Builders L.L.C
vor 3 Jahren@R Ford Before you tile the ceiling, makes sure your ceiling framing is done the right way as I mentioned in my previous post.

Laden Sie die Seite neu, um diese Anzeige nicht mehr zu sehen
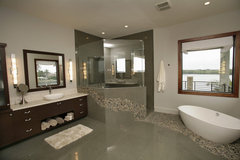

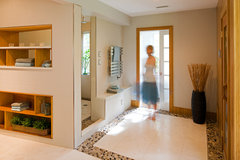
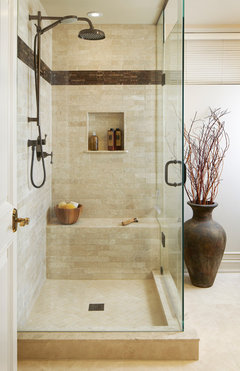

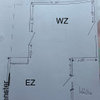


groveraxle