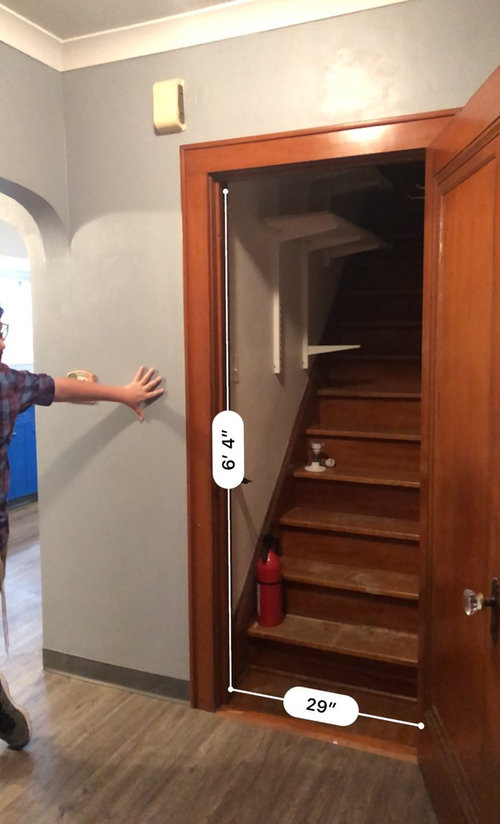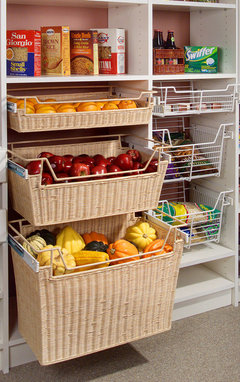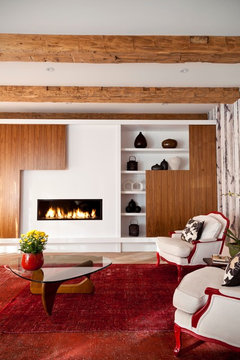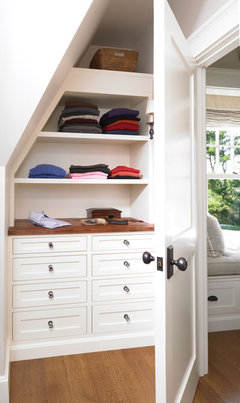Hi all, we are buying a house that has two staircases to the second floor. The previous owner closed up the back stairwell and built a laundry room on the second floor. Since there is another stairwell its not a problem. This stairwell has a door at the bottom right next to the kitchen. The stairwell cannot be removed as it is right above the stairs to the basement. Looking for creative ideas of using this space. One idea was to build a pantry at the bottom of the stairs.
Have any of you ever seen or done anything like this?
Attached is a picture of the stairwell. The wall to the left (with the hand:) will be coming down as I am opening up the space for the kitchen. So the left wall will have kitchen cabinets on the other side. On the right is an office. So bookcases are needed in there. Thank you for your help.





CLC