Am I crazy? 10” deep kneespace at 42” high bar counter?
Erin Behrmann
vor 5 Jahren
Hervorgehobene Antwort
Sortieren nach:Älteste
Kommentare (23)
User
vor 5 JahrenBuehl
vor 5 JahrenZuletzt geändert: vor 5 Jahrentatts
vor 5 JahrenStephanie, 9b inland SoCal
vor 5 JahrenErin Behrmann
vor 5 JahrenSammy
vor 5 JahrenUser
vor 5 JahrenZuletzt geändert: vor 5 Jahrenpartim
vor 5 JahrenZuletzt geändert: vor 5 JahrenErin Behrmann
vor 5 JahrenErin Behrmann
vor 5 Jahrenfelizlady
vor 5 JahrenErin Behrmann
vor 5 JahrenBuehl
vor 5 JahrenZuletzt geändert: vor 5 JahrenBuehl
vor 5 JahrenZuletzt geändert: vor 5 Jahrenlbk01
vor 5 JahrenErin Behrmann
vor 5 Jahrenlucky998877
vor 5 JahrenJaykaym
vor 5 Jahren

Gesponsert
Laden Sie die Seite neu, um diese Anzeige nicht mehr zu sehen
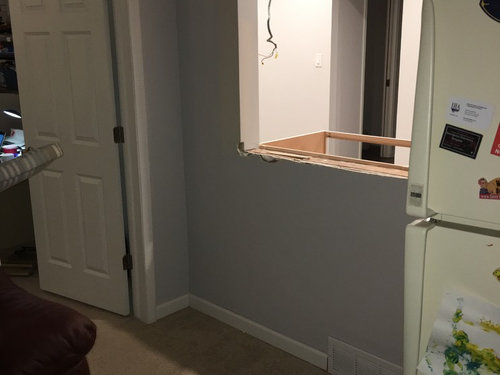
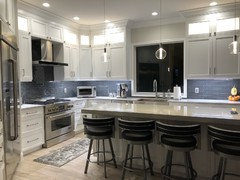
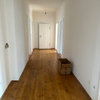
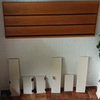

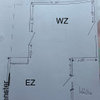
jpp221