Space solutions II
Amy K
vor 4 Jahren
zuletzt bearbeitet:vor 4 Jahren

Gesponsert
Laden Sie die Seite neu, um diese Anzeige nicht mehr zu sehen
Hello
This is the layout of my Apartment. In relation to earlier post on space solution. Sorry I am new here. Don’t know how it put it on to the existing thread. But I managed to post it here at least.
at the end of the passage / corridors I.e after the rooms doors facing each other are some shelves for storage.
Before the doors in front of the kitchen and bathroom the corridor is slightly wider. It’s rather big compared to the otherwise small apartment. Perhaps this can also be used innovatively to enliven the space or make it a bit cozy or gemütlich kind of.
we have. Over in here as a couple. One of us has a snoring problem and the other very very light sleep. So whereas basically one room is meant to be a bedroom and the other living room, we need to have sleeping place in both rooms so that each one of us can get ample sleep.
I want to arrange living room in a way that it does not lose its character , but at the same time I have a nice sleeping place. Not like a Murphy bed or so that disappears totally. (Though I don’t mind rearranging a little). Because I don’t want to be putting up at my own place as a makeshift arrangemen. Of course one cannot have all. May have to give up a little of either design , aesthetics or comfort, but not too much, as then it is not called a solution anymore. Right??
My partner is also happy to make some innovative design for the second room , letting it be conducive to a home office need during day time.
will be grateful for suggestions/ ideas/tips
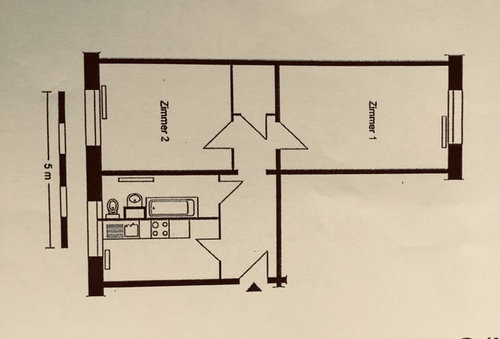
Hi Lisa
kind of nice
isnt it
i have been to Japan, where you sleep on floor on Futon and during the day that is rolled up and goes in a similar kind of cupboar. But setting the whole bed thing inside it also seems interesting . Since here we don’t have Tatamai type floors, therefore Futon on floor May not be sooo feasible.
looks nice don’t know how much should it cost.
It also reminds me to have kind of spanish wall or wooden curtain. This one looks also fine a sliding curtain kind of
thanks
But the Problem is as you see from the layout. One end of the room is door
the other is window. None of them can go behind this kind of ˋcurtain´ during the day. And of along other two walls the room will become quite narrow. Right ? If out of 3.5 Meter one 1 meter plus goes to bed I am left with less than 2.5 Meter for the day time
Dear Amy, what are the measerments of room 2? Perhaps a bed like on the foto might fit on the right side, just starting besides the door?

Laden Sie die Seite neu, um diese Anzeige nicht mehr zu sehen
Houzz nutzt Cookies und ähnliche Technologien, um Ihre Benutzererfahrung zu personalisieren, Ihnen relevante Inhalte bereitzustellen und die Produkte und Dienstleistungen zu verbessern. Indem Sie auf „Annehmen“ klicken, stimmen Sie dem zu. Erfahren Sie hierzu mehr in der Houzz Cookie-Richtlinie. Sie können nicht notwendige Cookies über „Alle ablehnen“ oder „Einstellungen verwalten“ ablehnen.
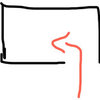
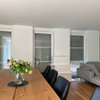
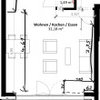

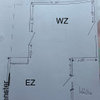
Lisa E.