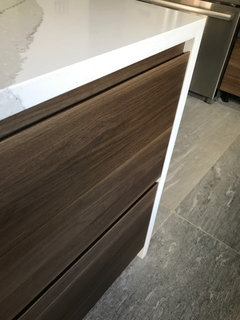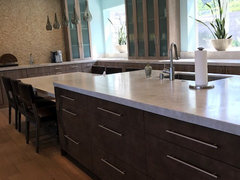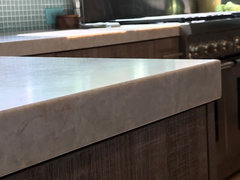countertop flush or overhang?
hello... I'm doing a complete reno on a 26 YO kitchen. when shopping for my countertop, I was asked if I wanted a 1" or 2" overhang. a question I'd not even considered. In looking through kitchen pics here on Houzz, I find some counters seem to have no (or very little) overhang... I'd love thoughts on this question. Anyone not add an overhang and wish they had? Not sure what pitfalls (if any) there would be on not having a bit of counter extending past the cabinets. thanks for your help!!
Kommentare (19)
User
vor 4 JahrenZuletzt geändert: vor 4 JahrenIt depends on the materials used. If there is no overhang the materials need to be perfectly flush often with the counter material used for the vertical panel and even mitered to the counter. Any liquid spilled will run down the face of the vertical element instead of dripping although that can depend on the edge profile of an overhang.
The fact that the supplier is asking about 1 or 2 inches of overhang suggests your counter material is not going to be used on the end panel. Is this a work counter or an island? Is it stone, a synthetic or laminate? You need to show what you are building.
HALLETT & Co.
vor 4 JahrenHad a 1” overhang in our last kitchen which meant the pulls stuck out further then the counter- caught pockets constantly. Aargh.
pippabean_5b
vor 4 JahrenZuletzt geändert: vor 4 JahrenDitto what Hallet says above.
Additionally, If you do any prepping and cooking in your kitchen, you want an overhang of at least 1 1/2 inches.
Without that overhang, any spill or dribble will be on the tops, fronts and handles of all your drawers/doors. If your drawer is slightly open? Everything inside that drawer that's in the drop zone is now covered in sticky spill. The overhang directs the spill away from your drawer fronts and to the floor.
Much easier to wipe up a spill on the floor.
Ginny Ginny
Ursprünglicher Verfasservor 4 Jahren@RES 3d sketches I'm looking at quartz. I never thought of spills, but that makes perfect sense! I'm not getting an island. The kitchen is more of a galley style. I'm trying to think of EVERYTHING that will make the reno equally beautiful and functional, and I think I'm getting a little brain fry LOL. thanks for your help!
Jennifer Svensson
vor 4 JahrenIt depends on your design and cabs I think. 2” seems like quite a lot to me but someone’s comment about getting stuck in the pulls is a valid point. We chose very little overhang since I prefer the look of it with our cabs, but spills do tend to run on the fronts more than usual. I just wipe it off and I’m good to go.

jhmarie
vor 4 JahrenMy kitchen is older and like many older homes, the walls and cabinets are not completely straight. My overhang is an inch in some places and 1 1/2 in others - what happened trying to work with wonky walls and older cabinets. It is not noticeable unless one is sitting on the floor and looking up at the counters. On new construction or with new cabinet install, some of that could be corrected for, but if you are installing on older cabinets (and it sounds like you are getting new ones), at least a 1 inch overhang would be a good idea. I have knobs and don't get caught on them:)
suzyq53
vor 4 JahrenAre you sure they are asking about overhang? With straight edges its usually how thick you want the slab to look when they fabricate the sides on. Then its mostly flush with the slab on top of plywood so that drawers can open.
Ginny Ginny
Ursprünglicher Verfasservor 4 Jahrenhi suzyq53, I'm certain because when I said I hadn't thought of that we walked over to the display and he explained what he was asking. Seemed an odd question at the time, but now looking at some pics I see some are pretty flush
suzyq53
vor 4 JahrenMy counter top looks basically flush. The slabs were about an inch think and they fabricated a 2" straight edge. The drawer and door panels are 3/4" thick, so they tuck under the edge of the stone. The only "overhang" is the 1" width of the stone that is probably reduced to 1/4" by the doors. I took a few pics.



Contempo Space
vor 4 JahrenWe recommend the 2 inch overhang. Definitely gives you more "edge" and work space. This also depends on the type of utilities your placing under.
2ManyDiversions
vor 4 JahrenYou said a 26 year old kitchen? This means possibly your floors may not be level at this point. Which means the cabinets will need some shimming (again, maybe, but most likely). And if the cabinets don't go in true (level), that means a little shim here or there (again, maybe). Which means they'll show (the shims and gap they leave) if you have a flush edge countertop. No to the flush edge countertop - they hide issues as oldryder says. I'd go 1-1/2". That's pretty standard. I think 2" is too much, but that's me. We have a 20 year old home, floors were fairly level (we got lucky as we live in a subtropical climate, with a foundation). The cabinet makers did a fabulous job, but one section stretched over a long length was off true by a bit less than 1/8" and a bit more than 1/16". I had the option of a minimal shim or not. I chose not. Perfection can be achieved, but sometimes things just happen. Also, our cabinet pulls extend 1-1/2" inches. We have one edge area at the outside of our island where we went 1", but half the width of that countertop is inset, so most of it's at 1-1/2" anyway. And no pulls or knobs there either.
User
vor 4 JahrenI thought you were asking about the end of a counter or island. For a front counter edge the overhang depends on the cabinet design. If the drawers and doors are flush with the cabinet frames the overhang can be small. Overlay doors need a larger overhang. I'm surprised the provider didn't suggest what is appropriate for your cabinets.
darbuka
vor 4 JahrenWhile doing research for my now 3 1/2 year old kitchen, most everyone on this site (the old GardenWeb), suggested 2” for maximum dripping protectIon. That’s what I went with, and I’m so glad I did.
Husband and son, who do a lot of cooking, are messy, drippy preppers. The 2” overhang saves me from a lot of agita, and the need to wipe down the cabinets and surrounding floor space, after every time they’ve used the kitchen.
The cabs get a cleaning once a week. The white oak floors, well, that’s a daily thing. But, that’s on me...my DH says, as I can be a bit OCD, when it comes to a clean floor. It bugs me no end to see pieces of chopped carrots, nuts, etc., and dried spots of sauce, syrup, or juice on the floor. You get the picture. :-). I may not do a full cleaning with Bona and the Swiffer-like tool we use, but I do take a damp paper towel, and remove what I see.
Go with 2 Inches. You won’t be sorry. Just make sure any pulls you put on the cabs, extend far enough out to comfortably pull open a drawer or cabinet.
Btw, I suggest pulls, not knobs, on uppers and lowers. They’re ergonomically easier to use, and keep your fingers away from the cabs.2ManyDiversions
vor 4 Jahren"Btw, I suggest pulls, not knobs, on uppers and lowers. They’re ergonomically easier to use, and keep your fingers away from the cabs." I second that, wholeheartedly.
Ginny Ginny
Ursprünglicher Verfasservor 4 Jahrenthanks everyone SO much. As your all well aware, this is a very spendy project and doing my best to think it all through. I appreciate your sharing your experiences. it's very helpful!!❤❤
Precision Granite & Marble
vor 4 JahrenWe do 99% of the time 1.5" over face frame of the cabinets - not the drawer/panel. If you have inset drawers and doors normally 1" will do. As many have said it depends on a few factors - looks and design. We have one National Builder that requires 2" Overhang over Face Frame of cabinets but other than that it's very seldom that we do 2".
Sativa McGee Designs
vor 4 Jahren99% of the time I use a 1.5" overhang on cabinet faces and 1" overhang on ends.
This varies because on the face they have to overhang a door where typically on ends they don't.

Laden Sie die Seite neu, um diese Anzeige nicht mehr zu sehen
Granite City Services