Front Elevations - Which exterior finish: some brick, more brick...?
cd7733
vor 4 Jahren
Hervorgehobene Antwort
Sortieren nach:Älteste
Kommentare (29)
cd7733
vor 4 JahrenZuletzt geändert: vor 4 Jahrencd7733
vor 4 Jahrencd7733
vor 4 Jahrencd7733
vor 4 JahrenZuletzt geändert: vor 4 Jahrencd7733
vor 4 JahrenMark Eric Benner - Architects, Ltd.
vor 4 Jahrencd7733 hat Mark Eric Benner - Architects, Ltd. gedanktcd7733
vor 4 Jahrencd7733
vor 4 Jahrencd7733
vor 4 Jahrencd7733
vor 4 Jahren

Gesponsert
Laden Sie die Seite neu, um diese Anzeige nicht mehr zu sehen
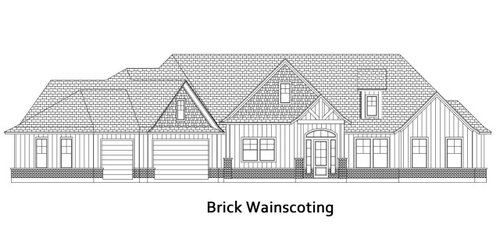
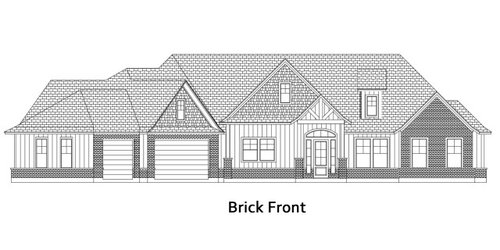
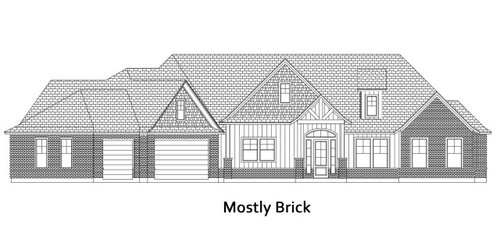



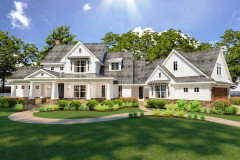


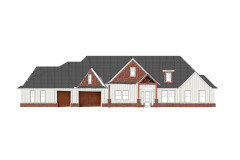


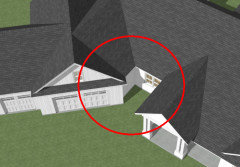




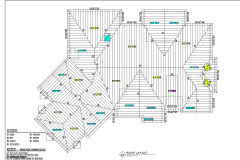



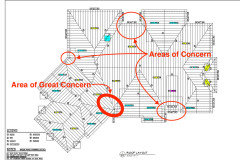
Mark Bischak, Architect