Fire place & TV arrangements for a living room - south facing
We are currently in the process of extension and our floor plan is close to final. I am trying to work out the best way furniture layout for our living room with more open space for kids to run around and have access to garden .
Our living room will have direct access to a south facing garden through the French doors . Looking for your kind suggestions and thoughts around best place to position a fire place and TV wall for our family room.
These are some options I could think of but would be keen to understand any other thoughts or pros and cons of this arrangement please .


Kommentare (23)
Equilibrando... Space Planning with Feng Shui
vor 4 JahrenBeautiful space. Both layouts are good, but I think I like more the option "1" just I'm not sure if the Tv unit will not be too far from the sofa. This option also makes the space more open. The second option seems to be a little bit too closed. It is important also to know how high is the ceiling. However I recommend to make a 3d model of both options with the real measurements so you can compare them and decide. In case you don't know how to do it I could help you with that.
L K hat Equilibrando... Space Planning with Feng Shui gedanktL K
Ursprünglicher Verfasservor 4 JahrenThank you Ellie really appreciate your honest view. We might use it as kids play zone/ have few chairs to create a relaxing space . I am also equally thinking whether the TV could go on the left wall ( opposite to the Dinning entrance) but that means than sofa might block the way to french doors. So was not really sure
Helen Shoemark Interior Design
vor 4 JahrenHi,
I agree that a 3D plan would help to organise the space. My main concern with both the arrangements is that you have your back to the garden and views when watching the tv or relaxing by the fire. The ideal place to have a media unit or fire is where the doors to the dining room have been put or the wall which the side window is on. Have you thought of a projector as an alternative? There are many alternative solutions available for home entertainment now.
Many thanks
HelenL K
Ursprünglicher Verfasservor 4 JahrenZuletzt geändert: vor 4 JahrenThank you Helen. If I move the TV to the wall which has the side windown on , then I might have to place the furniture which might kind of block the way to garden isnt ? Or do you think it will still be ok . I really need to find a way to visualise this. any recommendations for 3D app? Helen Shoemark Interior Design
Helen Shoemark Interior Design
vor 4 JahrenHi LK,
So you don't feel as though you are blocking the way to the garden you might consider opting for a Chaise or corner sofa configuration rather than a traditional two sofa layout (I'm not sure whether new sofas are in your budget). Also if the sofas are a low back design it will also ensure that you are not cutting off the view or the open feel of the room. This way you would then have a good amount of seating but in a more compact and sleek arrangement.
Many thanks
Helen
L K
Ursprünglicher Verfasservor 4 JahrenZuletzt geändert: vor 4 JahrenOption 3 a variation of 1 and your recommendation. think i can place some chair/comfy seating near fire place as well . Do you think this will work? Helen Shoemark Interior Design

Equilibrando... Space Planning with Feng Shui
vor 4 JahrenThe place opposit the kitchen door where you are planning to build the fireplace on drowing 2 and 4, isn't it a window by chance?
Tani H-S
vor 4 JahrenHi there, where we designed our extension I found an app which I put on my laptop and it was really easy to use. I took a photo of the floor plans and drew the walls on top of the plan then it made it all 3d. I’m not a graphic designer but managed it so it might be worth having a go yourself? It’s free last time is used it and you can do up to 3 layouts with it. Really helped visualise the space! These were my mock ups. Think it’s called HomeByMe
We struggled knowing which end to put the tv and dining areas as some people suggested the sofa overlooking the garden. However, we only watch tv in the evenings so the darker snug end was perfect for us. Tv not in the walk through zone for definate.
I now have a little sofa area where the dining table is on my plan (far right wall) for day seating where I watch the birds and the table is in the middle of the room opposite the bifolds.
I know your layout is different but a 3D model would really help you to see things you didn’t think of.One last thing - you could have a couple of tv points installed on the walls and hidden with pictures so if you ever wanted to move the room around for winter/summer season, then it’s easier ;0)

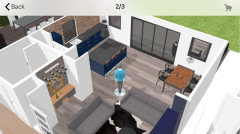
L K
Ursprünglicher Verfasservor 4 JahrenZuletzt geändert: vor 4 JahrenIt is as per current drawing but I hope this can be realigned if required to help with the seating arrangements. We are still in the planning phase so I guess their are opportunities to realign few aspects internally. Equilibrando... Space Planning with Feng Shui
L K
Ursprünglicher Verfasservor 4 JahrenTani H-S this is brilliant , that you for your valuable inputs. love the idea of TV points installed at various points for flexibility in future. I will give a go at this app definitely. Do you have a fire place at yours ? if so where have you positioned it sorry just couldnt spot that in this picture. Thank you.
Also if you dont mind me asking. what is your feedback around bi fold doors. I have read various post and some mixed feedbacks. Do you see any challenge with heat, condensation and with the actual usage of the bi fold doors. ? Appreciate your inputs based on your experience.Thanks
Tani H-S
vor 4 JahrenHi, the bifolds are brilliant and we love them. Go for aluminium - they are really easy to move and especially as ours are huge panels (950 x 1.2m high) and it gives us a lot of flexibility. We can concertina the right side to be open just a little but without rain getting in so they give us a breeze in summer when it gets too hot (south facing)
- the fireplace is a log fire and went into the original chinney opposite the sofa (see image)
The tv point is on the wall to the right of the fire.
We had another point installed on the wall where the dining table is so we could swap the rooms around should we desire. I prefer the tv in the darker area though but if you had kids (which we don’t) then it’s handy for them having two.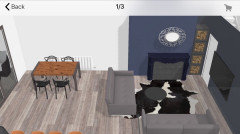
Tani H-S
vor 4 JahrenOh and the heat - yes it gets hot as we are south facing wifh an almost full wall of glass. We might get some sheer roller blinds for next summer ;0)
Jonathan
vor 4 JahrenIs the whole extension plan set in stone or is it possible to make changes? It seems to me that the kitchen, ensuite and bedroom 4 have limitations with this design and you are clearly struggling to work with the lounge you have planned.
Equilibrando... Space Planning with Feng Shui
vor 4 JahrenI agree with Jonathan, I also see few things in this plan that could be improved.
L K hat Equilibrando... Space Planning with Feng Shui gedanktDarren1111
vor 4 JahrenMy own lounge has tv wall like your first picture and I personally hate facing onwards towards the center of the house. It feels claustrophobic and you have no glance of outside when sat on the sofa.
Jonathan
vor 4 JahrenIf you are extending anyway then moving drains should be more cost effecting as you will already be digging for foundations. So in my opinion you shouldn’t draw a plan around the existing inspection covers you should plan to make the rooms and layout work for you and maximise the resale value.
L K
Ursprünglicher Verfasservor 4 JahrenEquilibrando... Space Planning with Feng Shui Thats very interesting feedback . Thank you. Would be keen to know what you think are the major pitfalls in the current plan. Really appreciate all the honest view.
L K
Ursprünglicher Verfasservor 4 JahrenThank you Jonathan , really appreciate your honest and valuable input. When we orginally start thinking about extension we wanted to see how can we expand with minimal changes to existing layout , but I see what you are referring as well. Since this is a bungalow we had a certain limitations however would be keen to know /understand the pitfalls or gaps in the current plan.
Redefining Woodburners
vor 4 JahrenRegarding the fireplace, what type of fire are you thinking of having? If its a real wood fire of gas fire, then you may need to take into account a chimney/flue system. It looks like both options you have suggested have the fireplace in the original house and not in the planned extension, which means any flue/chimney would likely need to to run up through the house and may cause issues with the space above.
There are some great options available when it comes to fires and stoves that might allow you to position the stove away from the wall and perhaps more central in the room. Double sided stoves with glass on opposite sides are good options when you have bi-folding doors as you can enjoy the ambience of the fire from both inside or outside.
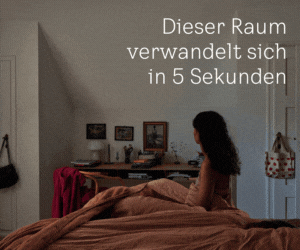
Laden Sie die Seite neu, um diese Anzeige nicht mehr zu sehen

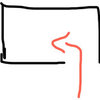
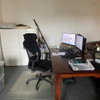
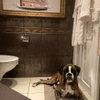


Ellie