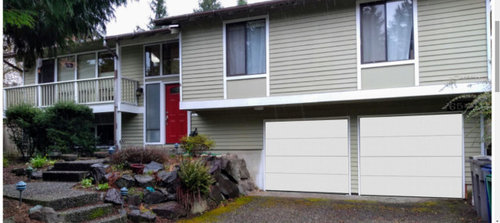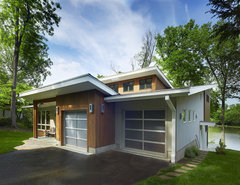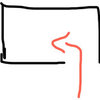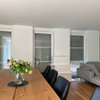It's time for new steel, roll-up garage doors. We tried to add new garage openers, but they won't install on swing doors anymore, so we're stuck upgrading the garage doors too. We're struggling to pick an economical door that doesn't look like the 1980s that we grew up in. We're leaning towards flush panel b/c it's the closest to the modern era design, but worry about dings, etc. Then the question becomes whether to go with white, try to paint to match the exterior (SW Svelte Sage of an unknown age), or find a complentary color. Would love input on style and color! TIA!
Please note, our current financial goals are to take care of deferred maintenance, not a total remodel of the outside. Grateful to have a roof over our heads that doesn't leak!
Original:
white flush (with actual house color on a gray day, not real estate
Color matched flush panels
More interesting but maybe doesn't coordinate style-wise?











CLARICE SMYTH DESIGN