New Build-massive bathroom floor leak
Looking for thoughts and advice on tile install that led to massive leak. House is new build, less than year old. Primary bathroom is designed as a wet room, tub inside shower. When we first moved in we noticed floor wouldn’t drain well after shower. We had to squeegee water to the drain so there wasn’t a large pool of water. We also noticed water was soaking into tile and grout. Instead of beading up on marble, it was leaving wet marks. It looked like the tile wasn’t sealed. May be irrelevant but throwing that in there incase it helps. Months after living in house we discovered water stains on ceiling in room below primary bathroom. Ceiling was ripped out and we discovered tub drain was never sealed. No membrane or any other sealant around the drain. Just a big hole (see pics). Water from shower was seeping under bath tub and going right through the hole to the second floor causing mass damage to room below. High level of moisture was read throughout the whole tile floor wall to wall. When tile was pulled up, under the membrane is saturated with water. Also the gray concrete/mortar (not sure what it is but it’s the dark gray on top of plywood subfloor and underneath membrane) is absolutely saturated with water and crumbles to the touch the whole length of the shower floor, not just near tub. Floor is supposed to slope away from tub to back wall where the drain is. Also to note, the shower has not been used for two weeks, tile removed today after two weeks and everything is still massively saturated. The tub drain is an obviously problem. I’m not a tile expert but I’m assuming this should be sealed somehow by the tile installer?? But is there more of a problem here that we are missing? Is there more to the bad tile job that would create water leakage under the tile and tile membrane? We would like to ensure the problem is fixed correctly. Also the guest bathroom is designed same way and we are wondering if we need to rip the floor out there as well. Any thought/advice is appreciated.



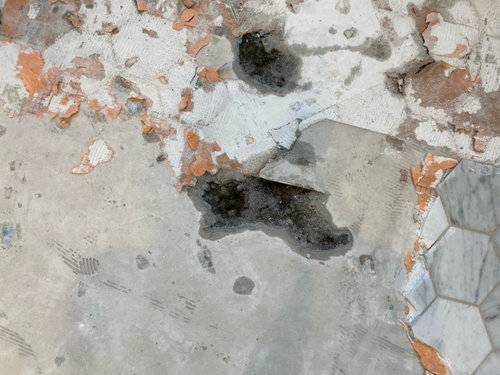
Kommentare (27)
ccwellner
Ursprünglicher Verfasservor 2 JahrenHere’s a close up of the drain for fun. You can see all the way through to the first floor.

User
vor 2 JahrenZuletzt geändert: vor 2 JahrenIt started with the terribly dysfunctional design of a tub inside the shower. And then moved in to a cheap builder who hired the worst possible level of labor. That is a 30K shower set up when done correctly. That maybe 2K was spent on labor, and 0 on design.
ccwellner
Ursprünglicher Verfasservor 2 JahrenAny chance someone can tell me how this should have been done? I’d love to make sure it’s fixed the right way. Builder is bringing in new tile guy but would like to understand how it should be done correctly.
millworkman
vor 2 JahrenStarts long before the tile. I will look for a link later but I am sure one of the pro's here has one at the tip of his fingers.
GN Builders L.L.C
vor 2 JahrenWhat a mess whoever did this job. Unfortunately, everything has to come out to make sure everything will be done right.
Here are a few ways of doing it depending on what they be using


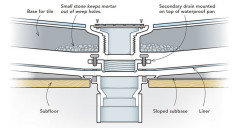
Houzz-Nutzer 867564120
vor 2 JahrenGN Builder - You don't show how to handle the bath-in-shower drain pipe that comes up under the tub.
Jake The Wonderdog
vor 2 JahrenZuletzt geändert: vor 2 JahrenSo that it's said out loud: A tub in a wet room is a design fad that should go away!
1. It's very difficult to get even a basic shower floor not to leak. There are many examples on here of failed / leaky shower floors. They require a level of skill and experience that the average contractor doesn't have. Expanding that to an entire room is asking for trouble.
To HU-867564120 point above: Putting a tub drain through the membrane complicates that even more.
2. Unless you have a clawfoot tub or something similar, water will get under the tub and hang out there. It's really nasty.
In addition, marble is a stone, it is porous. Your floor didn't leak because of the marble - the membrane is the water proofing element - but the marble will stay wet and turn dark. It's not great for a wet floor.
Creative Tile Eastern CT
vor 2 JahrenLet your qualified Tile Setter provide you with a plan. Once you have that it will be time to evaluate if it appears suitable for your project. You don't want to be the one providing specifications. That would place the liability on you. I agree it is a poor design as others stated. I came across a similar design many years back. My personal solution was to build a low waterproof curb out of foam board just inside the perimeter of the acrylic tub. This eliminated the risk of caulking/sealant failure and provided a capillary break so moisture would not migrate through mortar and grout. No this detail does not appear anywhere, It's just one of those scenarios to which I needed to come up with a plan.
Old photo. Before smart phones. There is a curved curb just inside the vertical face. No need to seal pipes penetrating the floor.

User
vor 2 JahrenZuletzt geändert: vor 2 JahrenEven a great technician cannot overcome the death knell of a stupid design.
rwiegand
vor 2 JahrenSo the "wet room" with a tub is an extremely common design in the UK and Europe, very often seen in bathrooms that haven't been remodeled in the last 100 years as well as in new builds. How do they do it successfully there when is is apparently such a bad/stupid idea here?
I don't want to build one, but I am curious, especially since many of those installations pre-date waterproofing membranes and sealers. Lead pans under the floors?Helen
vor 2 Jahren@rwiegand - The wet rooms I am famiiar with don't have this type of configuration. They are either rooms in which the shower isn't contained with walls so that the room is effectively the shower and there is a drain in the floor. In general these tend to be small rooms and the issue is that other areas of the small bathroom get sprayed when using the shower.
The other configuration is in older bathrooms in which only a tub was installed and there was no shower. I lived with this kind of configuration in an old home which had a cast iron tub. We installed some kind of gerry rigged piping system that provided an overhead shower experience and we have a round shower curtain to contain the water. There was no water proofing around the "walls".
I always assumed that the bathroom had originally been a bedroom because it was disproportionately large and had nothing in the large space except the essentials - a small sink on legs (not an attractive pedestal style); a cast iron tub with no shower and the toilet - so I guess we were lucky to not have to use a privy. But there was nothing even on the level of how bathrooms were typically built even in the early 20th century.Mint tile Minneapolis
vor 2 JahrenZuletzt geändert: vor 2 JahrenHard to see in this photo but the carrier flange for the tub and the tubs supply line box is also tied into the ENTIRE rooms waterproofing. also elevating the tub and allowing water to drain with the showers grading in your case is paramount. It is a bad design yet also A design in which the plumber and tiler together have a plan.
you should be able to do a full shower flood test to INCLUDE the tub drain flange prior to setting the tile and tub.
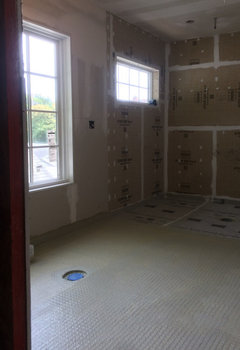
Creative Tile Eastern CT
vor 2 Jahren"It is a bad design yet also A design in which the plumber and tiler together have a plan."
EXACTLY
kudzu9
vor 2 JahrenZuletzt geändert: vor 2 JahrenAnd in addition to all the good advice here about how it should have been built, let me be clear that this had nothing to do with not sealing the tile, as sealing is mainly for cosmetic reasons, rather than being helpful in any way to prevent such problems. When you get this re-built, have it done correctly, and don't let any contractor take shortcuts and tell you that sealing will prevent leaks.
MongoCT
vor 2 JahrenYou asked for a wet room and they gave you a wet house!
So sorry this happened. Floor penetrations need to be waterproofed with a membraned curb.
Remediation is going to be ugly.
After the first indications of failure did you ever get hold of those responsible for this build?
TERSO MR®
vor 2 JahrenWhen it comes to wet rooms waterproofing and proper pitch to the drain is essential. Based on our experience wet rooms or showers will get water under tiles trough fissures or any hairline cracks on grout and saturate the base, but will not cause leaks only damages to the setting base or loosen, stain and crack tiles with time. All wet rooms are not water resistant at the joints, they will develop fissures or cracks as the structure settles, topical sealers alone will not prevent water infiltration. We recommend to properly repair the grout as soon as it develops fissures to prevent further damage to the materials, the idea is to make all the moving parts/joints water resistant at which point sealer applications can work more efficiently.
millworkman
vor 2 Jahren"Based on our experience wet rooms or showers will get water under tiles trough fissures or any hairline cracks on grout and saturate the base"
Again TERSO MR®, grout does nothing for waterproofing and is not intended to. Any and all waterproofing needs to behind the tile is a system of some sort. Stop with the grout repair to solve these issues, it is incorrect.Jeff Meeks
vor 2 JahrenIMO tubs should not be in showers, but showers can be inside tubs, and tubs should never be in bedrooms. I like the idea of a wet room and the look of a curbless shower, but however you configure your shower a successful design all comes down to managing the flow of water out of the shower and down the drain. So I prefer to see the water contained in a small area where a simple slope can direct it efficiently down the drain. This is why I designed my shower with a single overhead rain shower head over a central floor drain. Minimal water gets on the walls and I only had to waterproof a relatively small area.
Jeff Meeks
vor 2 Jahren@TERSO MR® I'm a bit confused by your post. Grout is porous and water will always get through a tile floor through the grout. So there needs to be a waterproof layer under the tile; either a sheet membrane, topical membrane, plastic liner, hot mop, or even a metal pan.
"Cracks and fissures" are prevented by a solid structure and crack isolation membranes.Jake The Wonderdog
vor 2 JahrenZuletzt geändert: vor 2 JahrenI think @TERSO MR® is correct, just not being very clear about it.
-The water proofing comes from a watertight membrane under the tile (The OP's problem).
-Proper slope to the drain is important to prevent pooling
-Water will get under the tile (which is separate from the issue the OP posted about)
-Keeping the floor grouted, sealed, caulked will reduce the amount of water that gets under the tile (which is separate from the issue the OP posted about). It will not address the OP's issue.
-Stone (in this case marble) is porous and will often discolor when used on a wet floor because it absorbs water (a point I made earlier) which isn't the cause of the OP's problem, but is a consideration when re-doing this.
TERSO MR®
vor 2 JahrenThank you Jake for the clarification,
We were only addressing the common water intrusion management issue when showers are being used such as grout repairs and on going maintenance, of course the shower has to be properly waterproofed and constructed to begin with.Renov8or
vor 2 JahrenHi ccwellner, I'm a writer working on an article about new-build punch lists. Could I interview you?
LynneO
vor 2 JahrenIf this is less than a year old contact your builder. This should be warranty work.
ccwellner
Ursprünglicher Verfasservor 2 JahrenThanks everyone for info! Update: Tile expert came in and said slope was completely incorrect which is why we had pooling. All floor tile was removed and the concrete underneath was soaked top to bottom wall to wall even under the wall. Mold found under gray membrane in the sun floor. Bathroom is a total gut job. Tile guy said the was a bitch job start to finish. Builder is covering costs but has been pretty rude. Sympathy/kindness/humility goes a long way. Hopefully this will help someone else ou there.
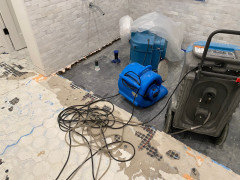
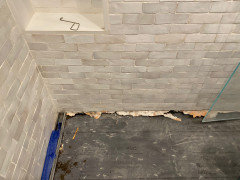
ccwellner
Ursprünglicher Verfasservor 2 JahrenWow sorry sticky fingers…*sub floor and botch(not bitch)

Laden Sie die Seite neu, um diese Anzeige nicht mehr zu sehen
Creative Tile Eastern CT