I am trying to figure out the best cabinet configuration for my upper cabinets - those depicted in green.
The "problem area" that I am trying to work with is the angled wall joining my range wall and my sink wall.
A few things to mention ... 1) I cannot change the angled wall. I am in a condo and it's an outside wall of my entry way. 2) I’d like the upper cabinets to the left and right of the window to have glass doors. 3) I don’t want to do open shelves. (Thinking in terms of resale, I believe most would prefer cabinets.) 4) I am good with all other aspects of the layout (i.e. base cabinets, etc.) 5) Since I am focusing on the uppers, there are some things I have left off the sketch as it’s not relevant to my question (such as additional base cabs/peninsula to the left of the range).
If it weren’t for this wall there would be peace in my world! This dilemma is giving me a headache :(
The three options I have come up with are:
Option 1 ... Have the cabinets form a corner (from the exterior viewpoint). However, for the cabinets on the left side, the problem with this is that the interior of the cabinets would need to be angled to account for the wall. And with the one closest to the window having a glass door, I think that may look odd seeing an angle through the glass. (For the cabinet on the right I’m showing it w/a blind corner. I know that most folks don’t like blind corners, but it really doesn’t bother me in this case.)
Option 2 ... Easy reach cabinet in both corners. The problem here is that the corner cabinet on the left will have a strange shaped shelf to account for the angled wall.
Option 3 ... Angled corner cabinets in both corners. I was trying to stay away from angled corner cabinets - I’m just not a huge fan, but I don’t know that I have another simple/practical choice.
My cabinet guy is coming over tomorrow to hopefully finalize the plans and I wanted to get your input prior to discussing with him.
Thank you!!

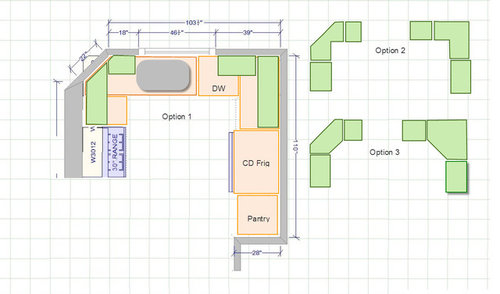
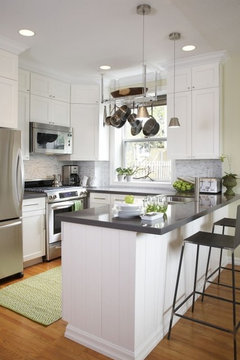

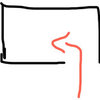
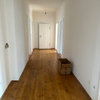
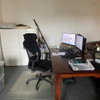

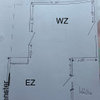
Ellen Farber Strategic Design